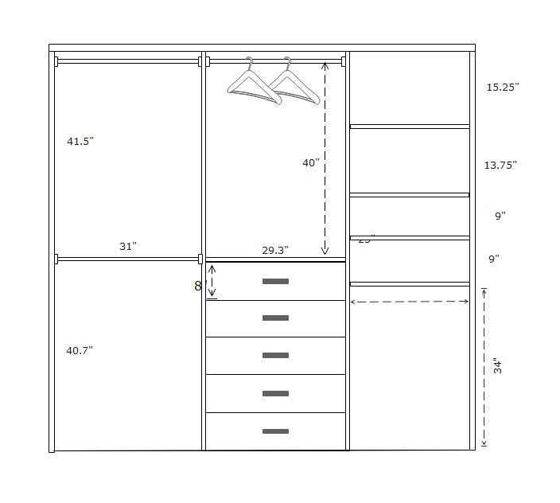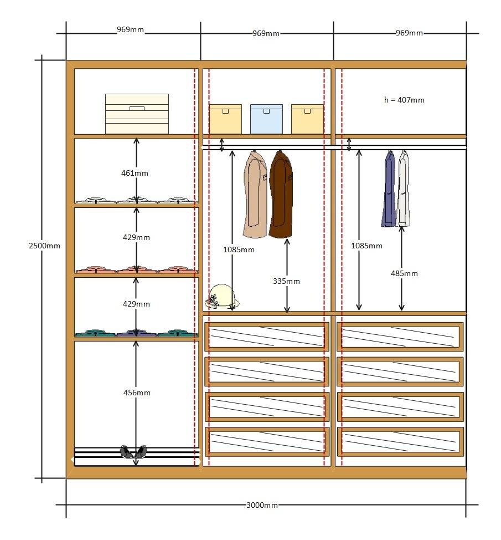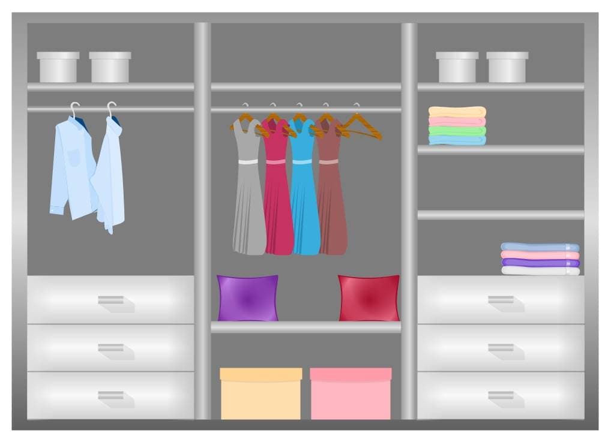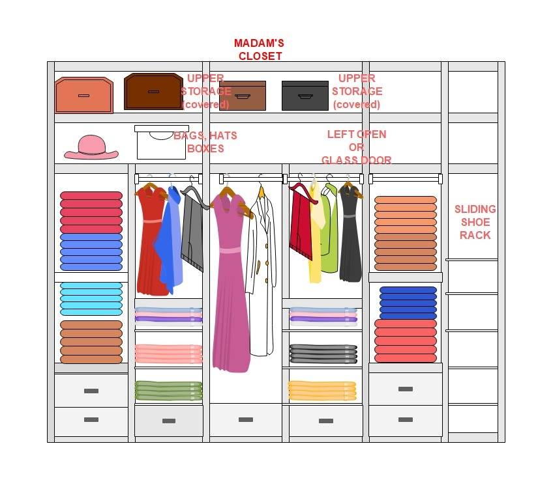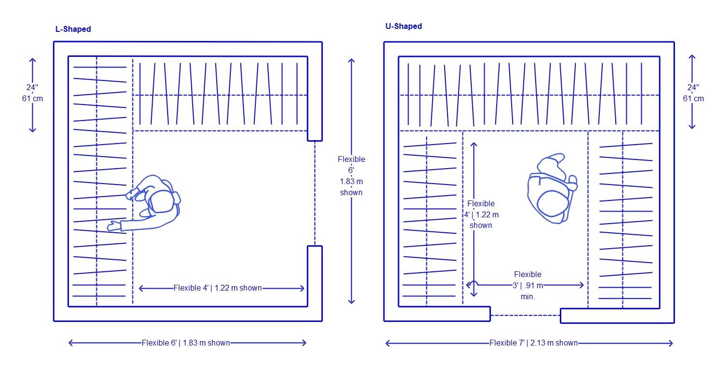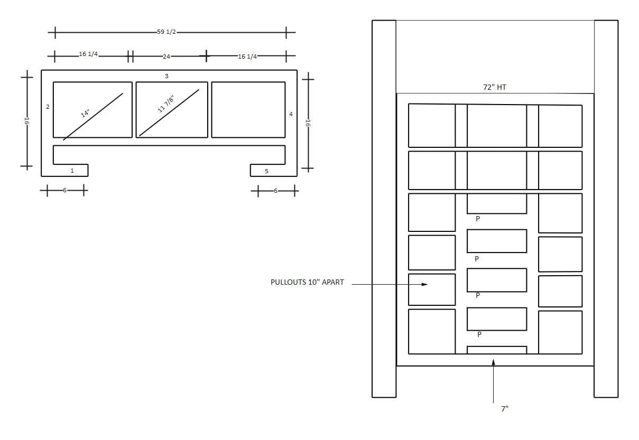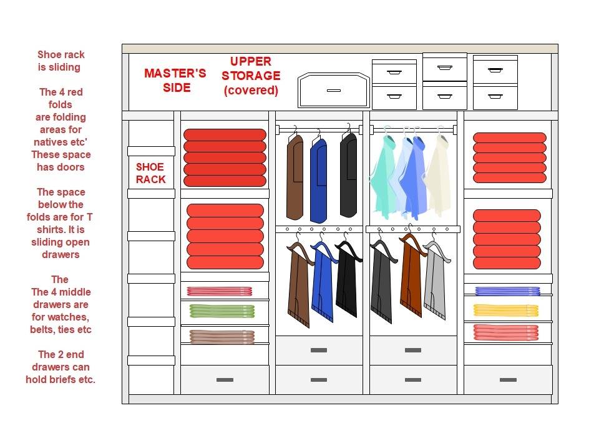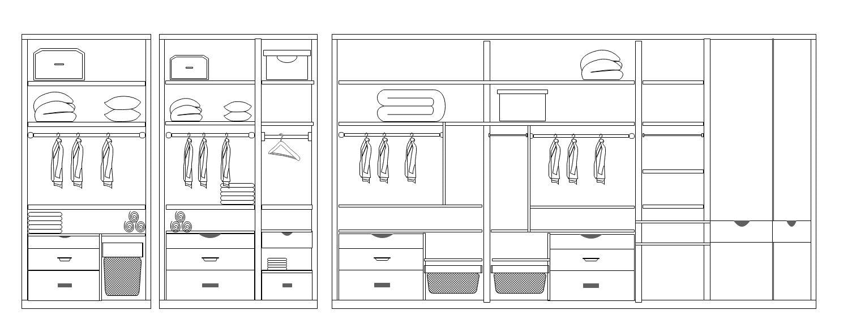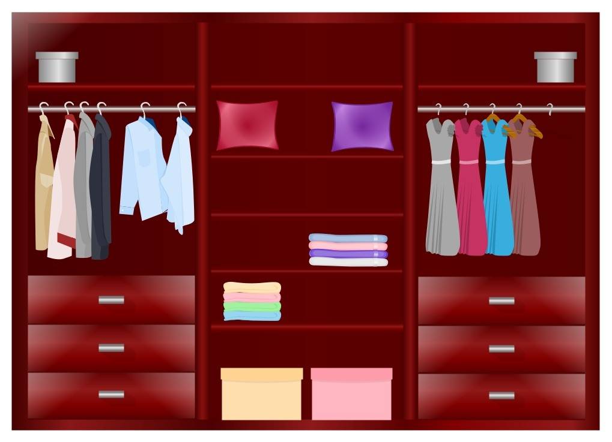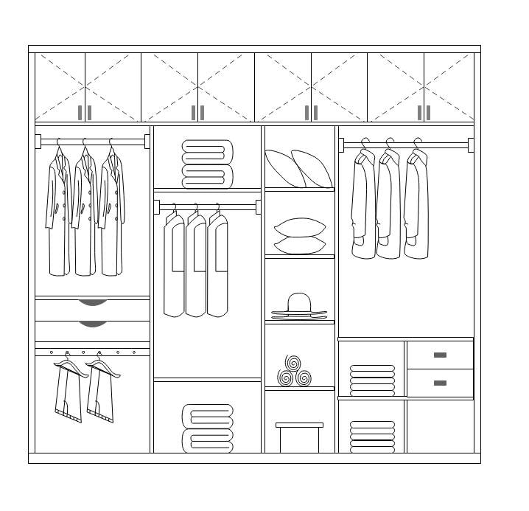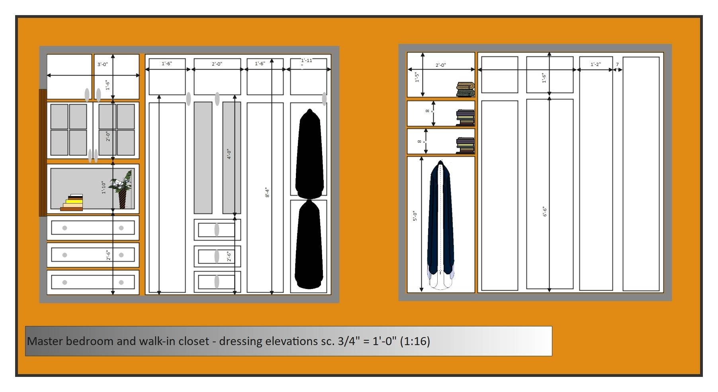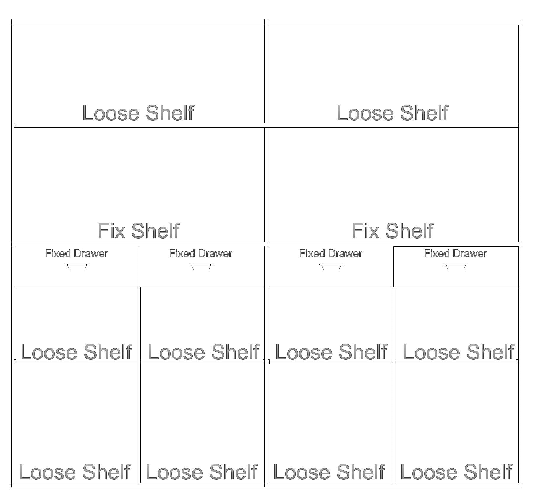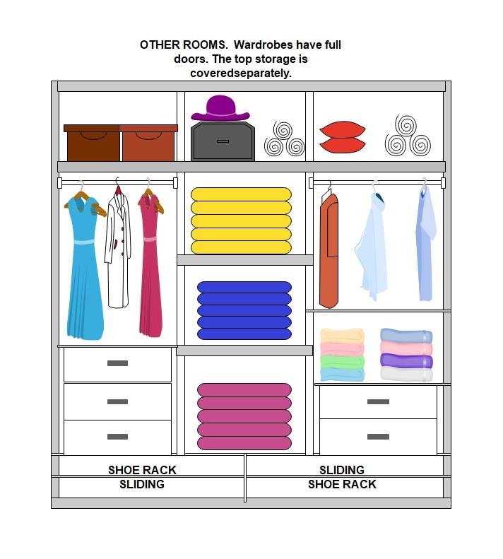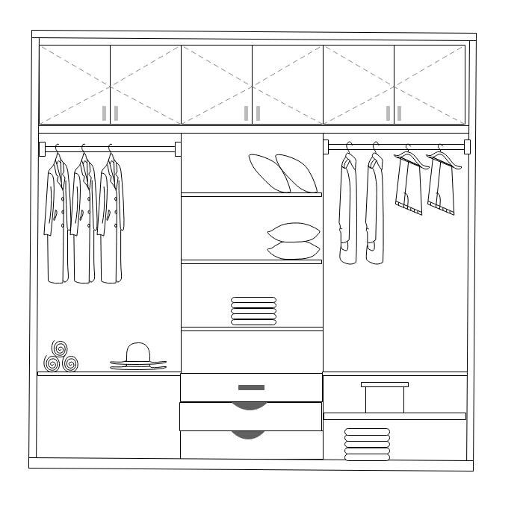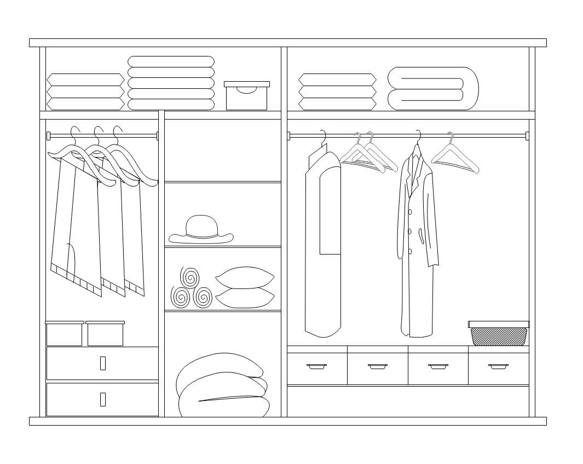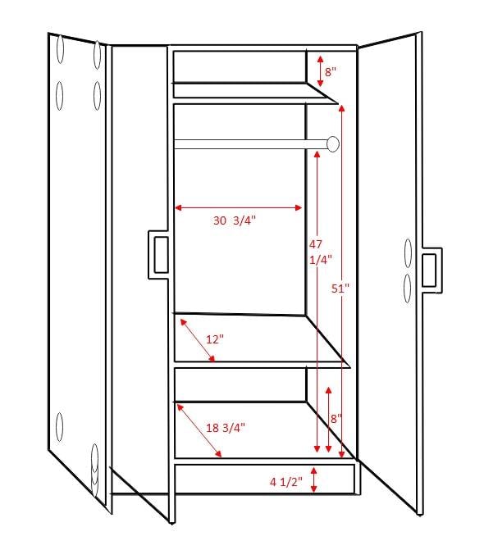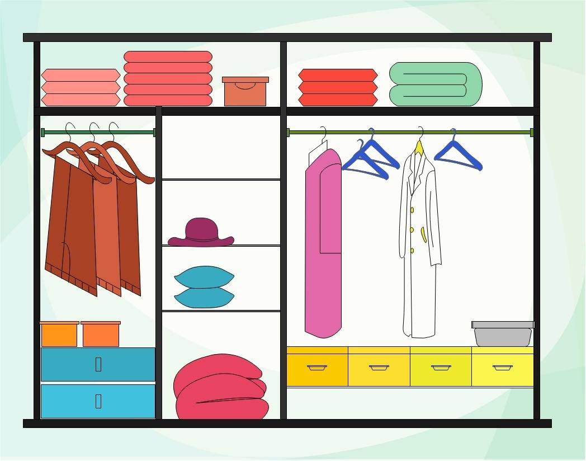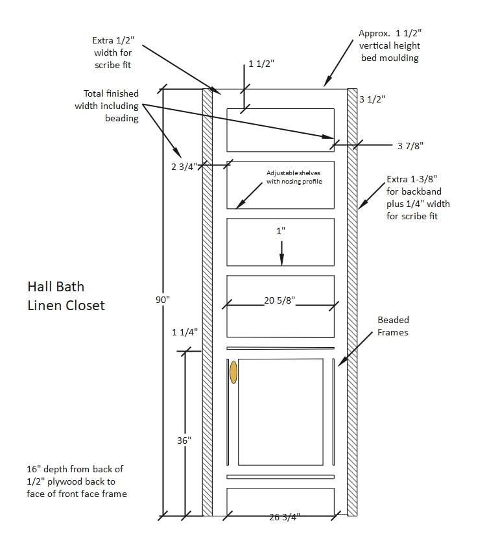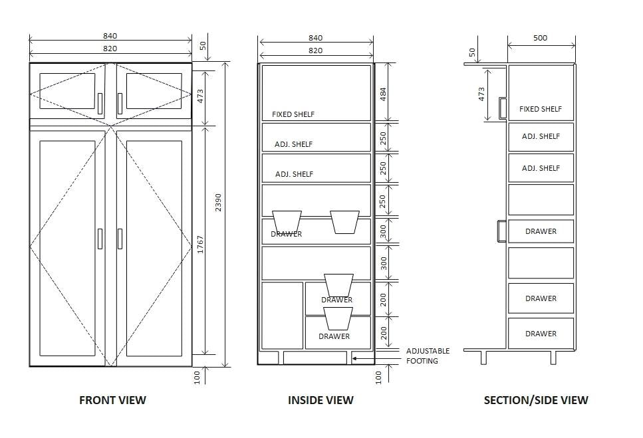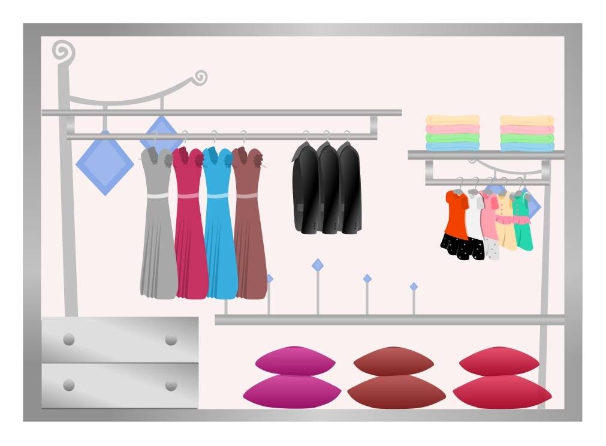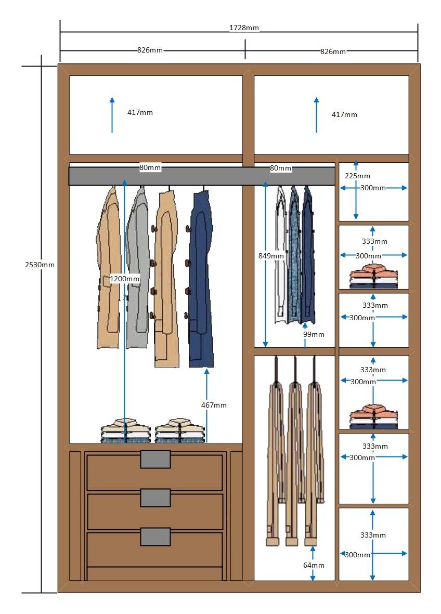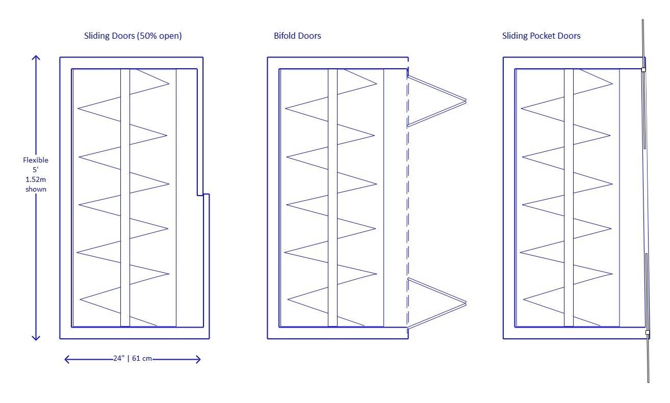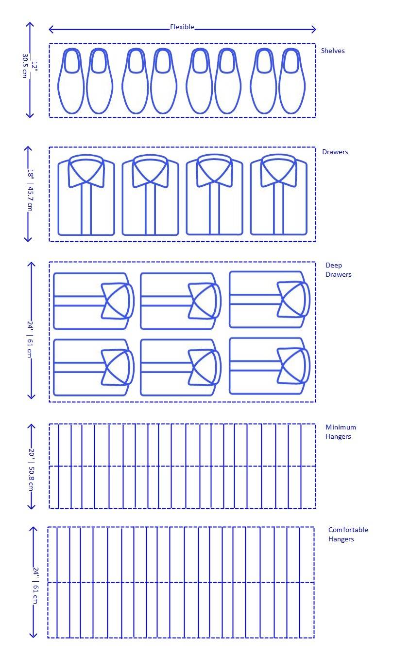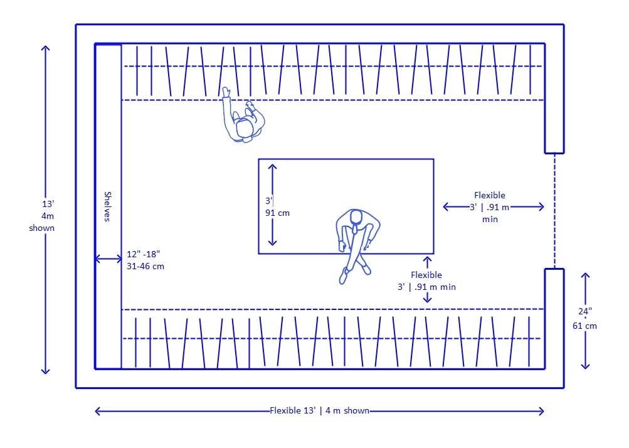The wardrobe or closet design is a simple 2D diagram that visually represents your closet's layout, design, fixtures, and physical features. These plans help you identify the elements that combine offers functional use of space, lighting exposure, and a tidy organization. However, the various shapes, alignments, and types of closets easily overwhelm anyone who is already confused about where to begin.
But no worries - Here are a few closet design examples and templates you might like for your space. Edit them in the canvas to create a storage that caters to your preferences.
In this article
24 Closet Design Examples & Templates to Get Inspiration from
Designing a closet might not be as easy as everyone thinks. If you are currently struggling with space alignment, lighting exposure, or the overall design, check out these closet design examples. It has a variety of walk-in, reach-in, wardrobe, and almirah-style closets.
1.Basic Closet Design Example
This closet design sketch is what your storage looks like, in a nutshell. It uses a combination of vertical hanging compartments, drawers, and horizontal sections to provide an organized storage solution. The measurements give you an idea of how the closet looks when scaled, so you can modify it to fit your space.
2.Standard Wardrobe Closet Design
This standard wardrobe closet design provides ample storage space, allowing you to keep your belongings organized. It typically consists of three basic components: a hanging compartment, drawers, and shelves. All combined, it lets you keep your clothes, accessories, shoes, and other essentials organized.
3.Multi-Story Closet Design Template
Here is yet another typical illustration of a multi-story cabinet design. The designer has kept several things in mind, such as the vertical dimension, lighting access, and visual harmony. This layout has proper space allocated for drawers, shoes, and hanging clothes for organization.
4.Custom Female Closet Design
This custom female closet layout shows a multi-story design. It has a balanced horizontal and vertical spaces to accommodate all your essentials - clothes, towels, shoes, accessories, etc. The upper sections in this closet are excellent for less-used and out-of-season items.
5.Walk-In Closet Design Example
A massive walk-in closet, divided into two separate spaces, U-closet and L-closet. The shape of the closet is designed to facilitate optimal lighting, accessibility, and efficient space usage. The designer has also scaled the diagram, so you can get a sense of space when using it for your own walk-in closet.
6.Linen Closet Design Example
This closet layout is specifically designed for linen storage. Its design revolves around shelving for a variety of items, from towels to sheets, and other essentials. However, when planning one, you must be mindful that any linen stack should be no higher than 12-14 inches tall.
7.Funmi's Closet Design Plan
Here is an unusual, Funmi take on the traditional closet. Inspired by minimalism, this layout uses a combination of storage elements to build a clutter-free space for your accessories. Moreover, even at first sight, all the sections are easily accessible, making it functional and convenient.
8.Simplistic Wardrobe Closet Design Plan
If you are a big family limited by space, this all-in-one horizontal wardrobe closet design might be it. The design, though simplistic, has small compartments and hanging rods to use every corner of the space. You can also use the top compartments for storing bedding, curtains, etc, for maximum utility.
9.Wardrobe Closet Design for Couples
Want to design something modern yet useful? Consider this elegant closet storage solution for couples. Aside from usual elements, it also has considerable drawer space for personal accessories.
- Pro Tip: Adding hinge doors would be great for this closet layout, so you can get empty space in the bedroom for a broader outlook.
10.Coatroom Wardrobe Closet Design
Here is yet another standardized wardrobe-style storage for your coats. Despite the predominant vertical hanging compartments, you will also find proper space for drawers, shoe racks, and folded towels. You can also use this layout for a bedroom closet with a few modifications. One change could be replacing the vertical compartments with horizontal storage sections.
11.Master Bedroom Closet Plan Example
Yet another trendy master bedroom closet plan for couples. At first sight, it appears elegant, minimalist, and functional. Though the designer has followed a floor-to-ceiling layout, you won’t find a lack of drawers or shelves.
12.Reach-In Closet Design for Bedroom
Unlike a wardrobe or walk-in closet, a reach-in closet uses a rectangular space for storage. As shown in this example, the adjustable selves and drawers use space optimally, making it perfect for small bedrooms. You may visit the EdrawMax canvas to modify the closet scale to your room size.
13.Standing Wardrobe Closet Plan for Families
This standing closet design is a perfect choice for a family of two. It uses a well-balanced horizontal and vertical space for keeping your essentials. Unlike traditional wardrobes, this design also includes sliding shoe racks at the bottom, overcoming the lack of space.
14.2.5-By-2.5 Wardrobe Closet Design Template
This 2.5-by.2.5 closet design is not only tidy but also practical and convenient. It takes a balanced approach toward hanging compartments, folded essentials, and private storage. Moreover, the top sections give you extra space for bedding, out-of-season clothes, etc.
15.Functional Wardrobe Closet Design Example
Having enough space for a closet? This wardrobe-style closet layout might tempt you. It uses various compartments, such as rods for dresses and suits, shelves for folded linen, and drawers for smaller accessories. What makes this design stand out is that it offers easy access to all sections, without wasting any space.
16.Freestanding Closet Design Example
The wardrobe closet is a freestanding closet that is used to store clothes. With its hanging areas, sliding shelves, and drawers, this modern wardrobe is primarily inspired by nobility’s luxurious lifestyle. The creator has added measurements to give you an idea of its scale.
17.Wardrobe Layout Design Example for Family
Having a closet that caters to all of your family’s needs sounds amazing, and this wardrobe closet design can help you with this. The designer has included practical solutions like shelves, hangers, and drawers to maintain a tidy and functional storage space.
- Pro Tip: Take time to consider the inventory of everyone’s clothing items and plan how to accommodate them in the available space. Use dimension lines to get a sense of scale.
18.Detailed Linen Closet Design Example
eddx file
If you are fortunate enough to have a linen closet already, design it with this template. You can maximize it to hold more and stay organized by reworking the shelving to fit best the size and number of items you need to store. Installing new cabinets or shelving systems in empty corners is another excellent design idea.
- Pro Tip: Experts recommend using floor-based open shelving units, smaller wall-mounted shelving systems, or, cubbies for linen storage.
19.Multi-Purpose Linen Closet Design Template
A linen closet is not restricted to storing linens only, and here is an unusual yet functional depiction of that. You can plan this layout to store a variety of household textiles, such as bedding, towels, and tablecloths. It can help you clear some clutter from the laundry room.
20.Trendy Closet Wardrobe Closet Design
Here is a modern, trendy take on the traditional wardrobe closet design. The creator has cleverly used the steel rods for not only hanging your dresses, but also as a shelf for accessories. You can also see a clear separation of casual and formal wear.
21.Almirah-Style Closet Design Plan
Apart from being visually appealing, this ideal almirah closet design is functional and convenient for a bedroom. If you live in an apartment or flat, you can scale it down, while keeping the gist intact. But keep in mind that the balance between storage and empty spaces is crucial in the grand scheme of things.
22.Custom Reach-In Closet Design
This reach-in closet incorporates separate spaces where your clothing and other accessories go without making a clutter. A custom reach-in closet like this is perfect for small spaces. You can add a couple of hanging rods and a shelf in the space, depending on your needs.
23.Reach-In Closet Design with Measurements
As depicted, Reach-in closets are typically long rectangles measuring 48 inches or more in length. A typical reach-in closet is 6-feet long, 8-feet tall, 24-inches deep, and has an 80-inch high door opening. Such a closet is ideal for a single occupant.
24.U-Shaped Walk-In Closet Design Example
Here is yet another example of a U-shaped walk-in closet design. It takes a different approach from the wardrobe closets with less number of walls, an elongated configuration, and seating space. The designer has also intelligently used the shelves to avoid suffocation.
- Don't stop here. Visit the EdrawMax template community to explore more similar closet design templates.
How to Use These Closet Design Templates on EdrawMax Canvas?
There are two ways you can edit the closet design template; online or on the desktop app. Let's discuss each method, making use of EdrawMax's resourceful toolkit.
Use the Closet Design Template on EdrawMax Desktop
Follow these simple steps to modify the closet design template on the EdrawMax desktop version.
- Before you begin, download and install EdrawMax desktop and log into your Wondershare account.
Step 01 Find the Template
- Find a suitable template from the list above and download it from the bottom right corner.
- Alternatively, visit the Template community from the dashboard and type Closet Design in the search box. Explore some examples, select one, and click Use Immediately.
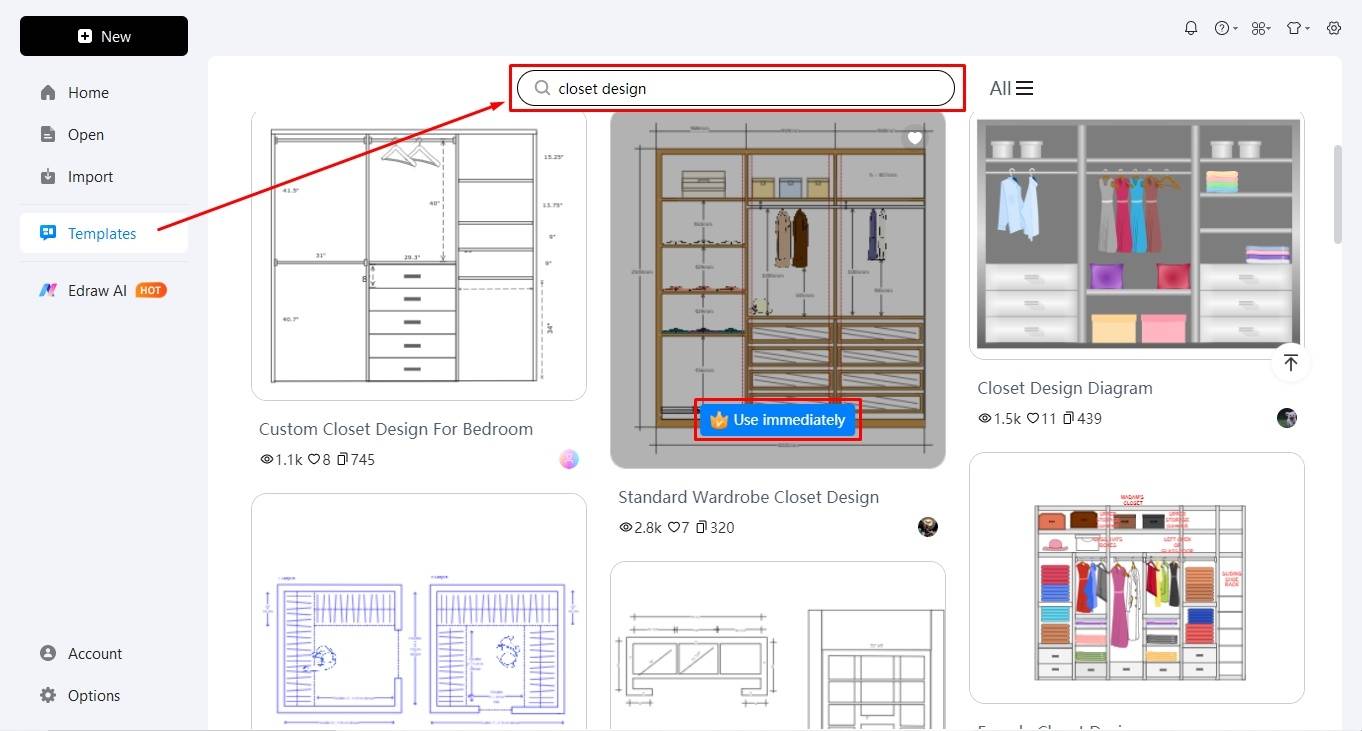
Step 02 Rearrange Symbols
Begin by adding and removing symbols from the diagram, once you are on the editing panel.
- Locate the symbol library on the left side of the canvas.
- Click More Symbols > Floor Plan, and select Cabinet icons.
- Drag and drop them onto the canvas.
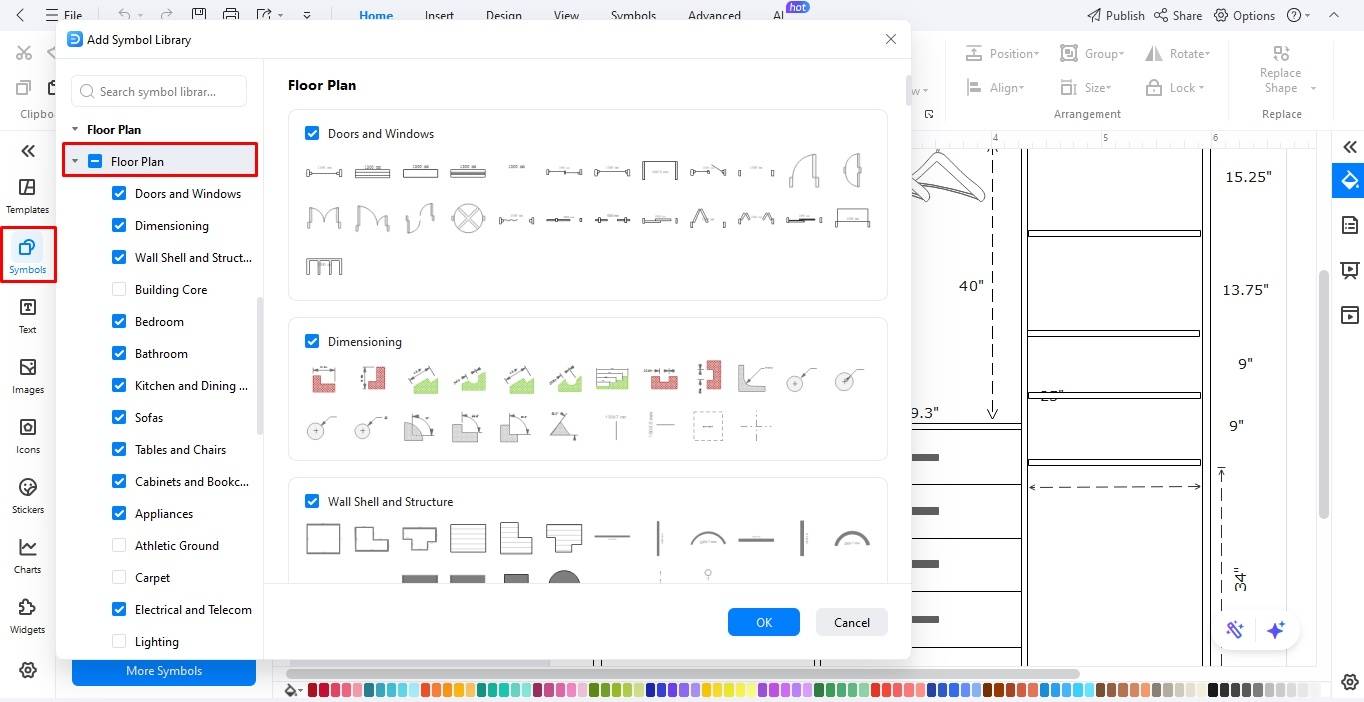
Step 03 Adjust the Scale
It's always a better idea to scale your cabinet design to your space. For this,
- Select any object from the canvas, click Settings, and adjust the precision measurements accordingly.
- You can also adjust the Wall Thickness from the floating menu.
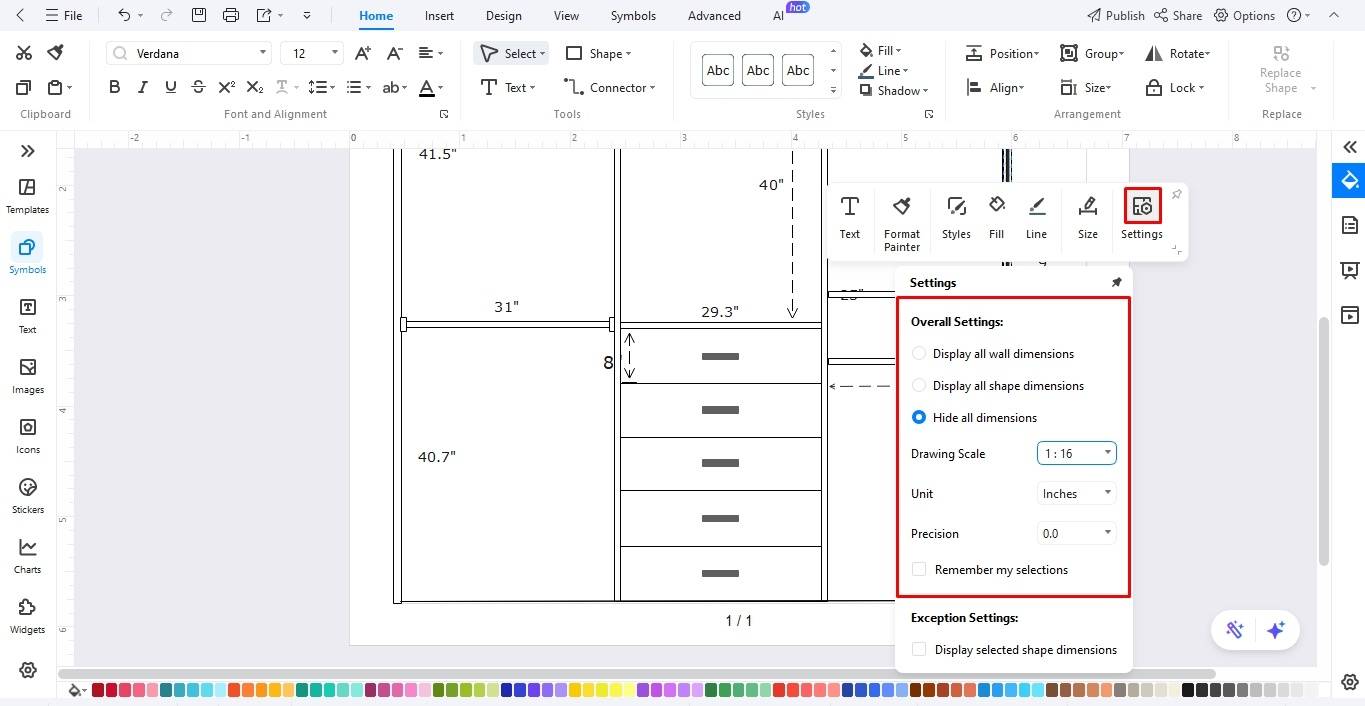
Step 04 Add Labels
Proceed further and label different elements of your closet plan.
- Double-click anywhere on the canvas and start typing.
- Modify the font size, style, and color from the floating menu.
- You can also adjust the text path from the More button on the menu.
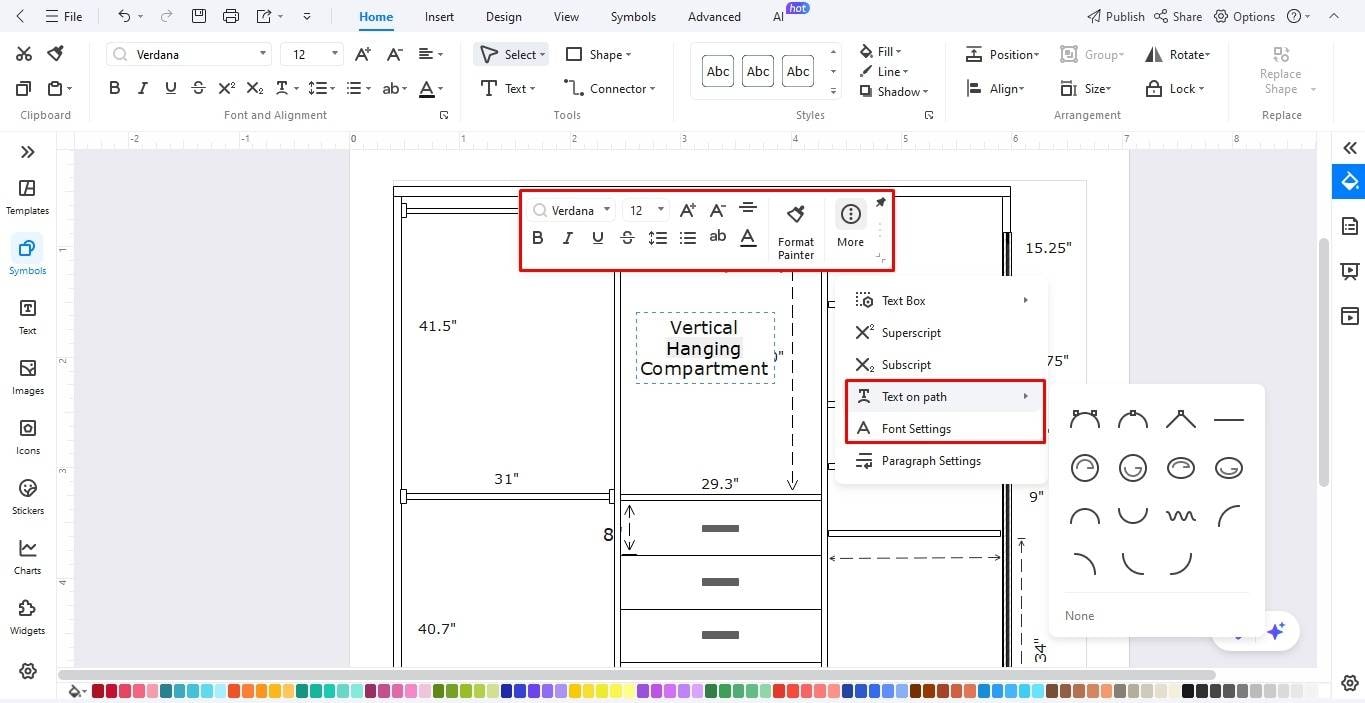
Step 05 Export and Save!
Finally, it's time to download your work.
- Visit the File menu from the top-left corner.
- Click Save to get your design in the eddx. version for further revisions and updates.
- Or, click Export to download it in over ten formats (Visio, PDF, PNG, JPG, etc).
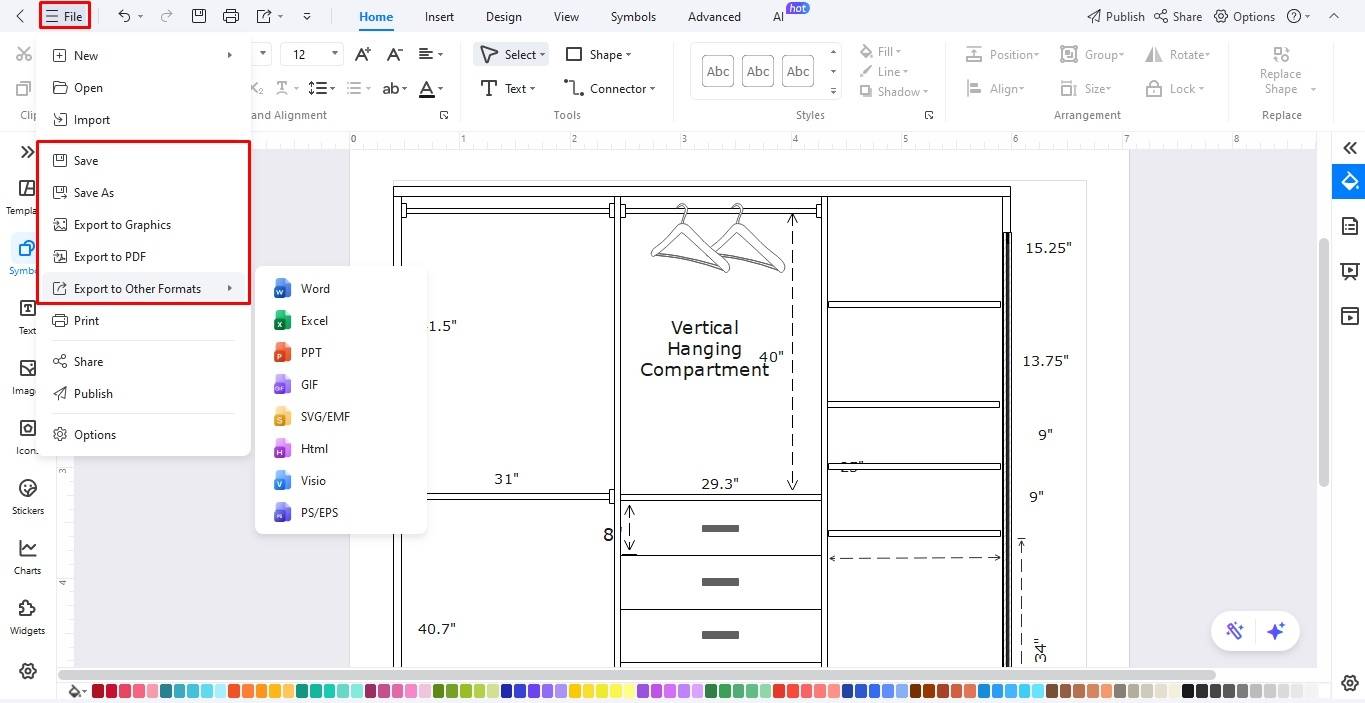
Use the Closet Design Template on EdrawMax Online
You can also use this closet design template on the online version of EdrawMax. Here is how it goes.
Step 01 Duplicate the Template
- Start by choosing a suitable template from the above-mentioned list of cabinet design plans.
- Click the Duplicate online button below this template.
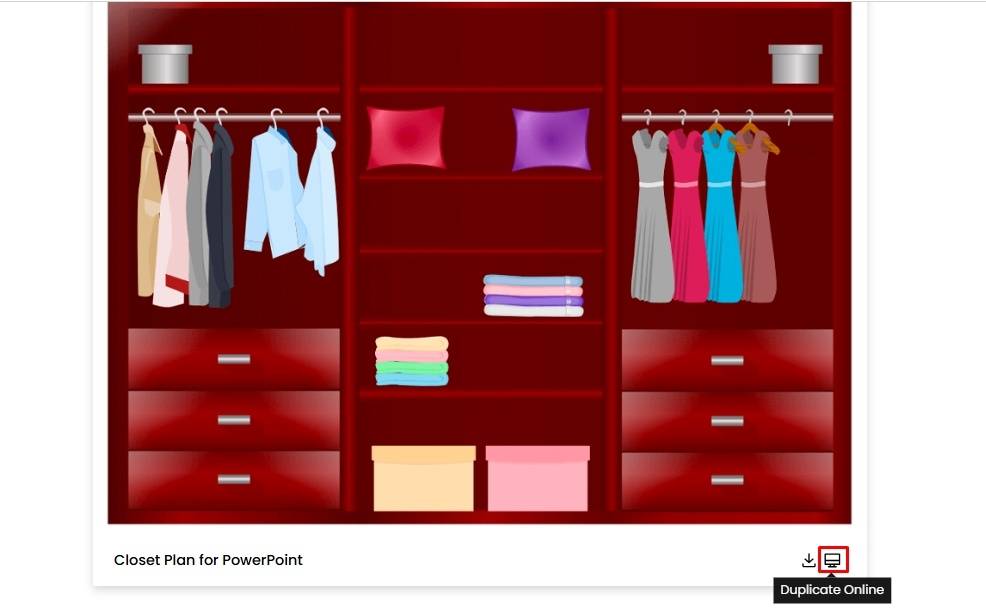
Step 02 Edit Online
To further modify the design,
- Click Edit Online at the top of the template on the screen.
- Or, scroll down to explore more closet design examples.
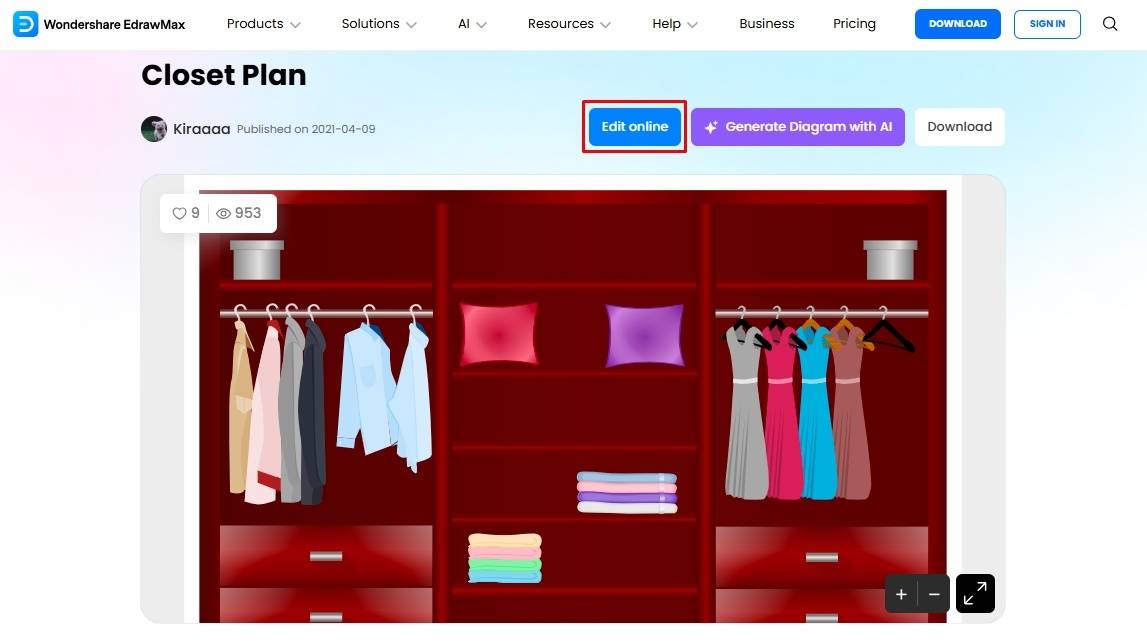
Step 03 Customize the Closet Design
Once on the editing panel, proceed to make changes in the design.
- Visit the Symbol library from the left side to add new features in the diagram.
- Select any object and click Size to modify its measurements.
- Double-click anywhere on the canvas to add labels. You may change the font details from the on-screen prompt.
- Locate the Themes on the right-side customization panel and customize the colors of the design.
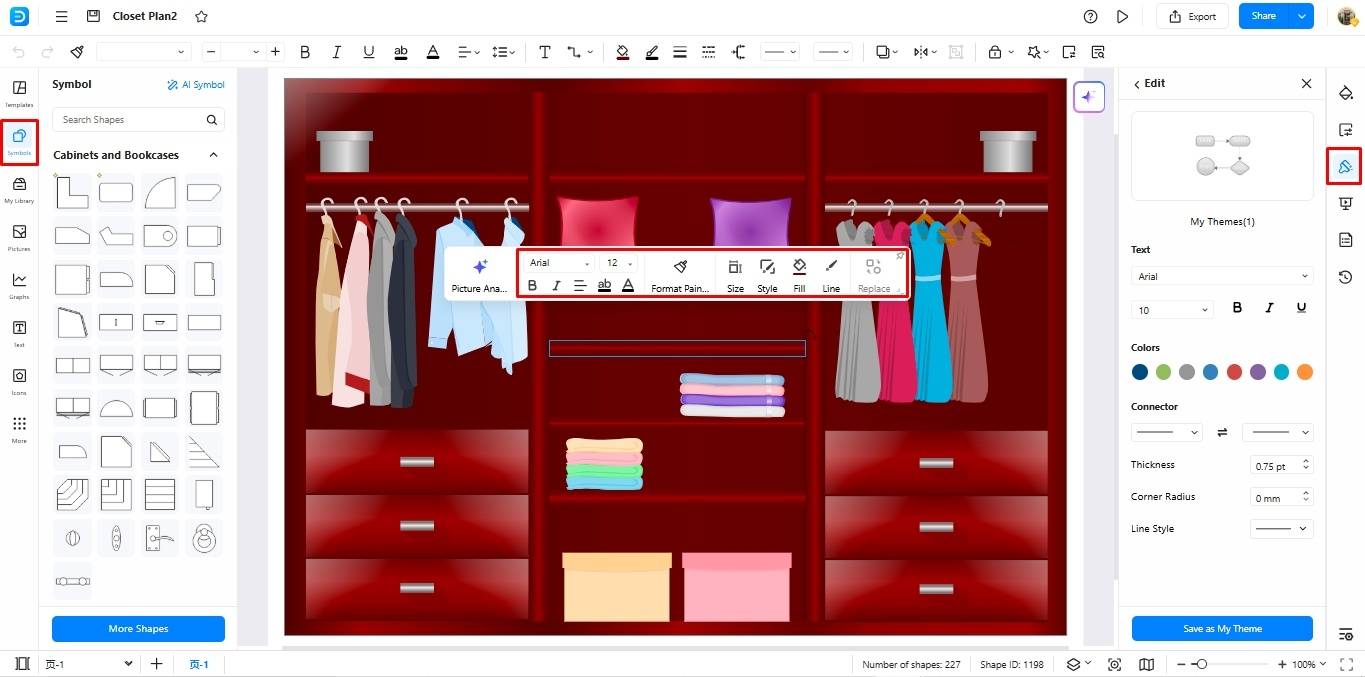
Step 04 Download and Share!
Finally, you can download the final outcome or share it with colleagues.
- Click the Export button from the top-right corner and choose your desired format.
- Alternatively, use the Share button besides the export icon to make it accessible for others. Control who can view, edit, and give feedback on your diagram.
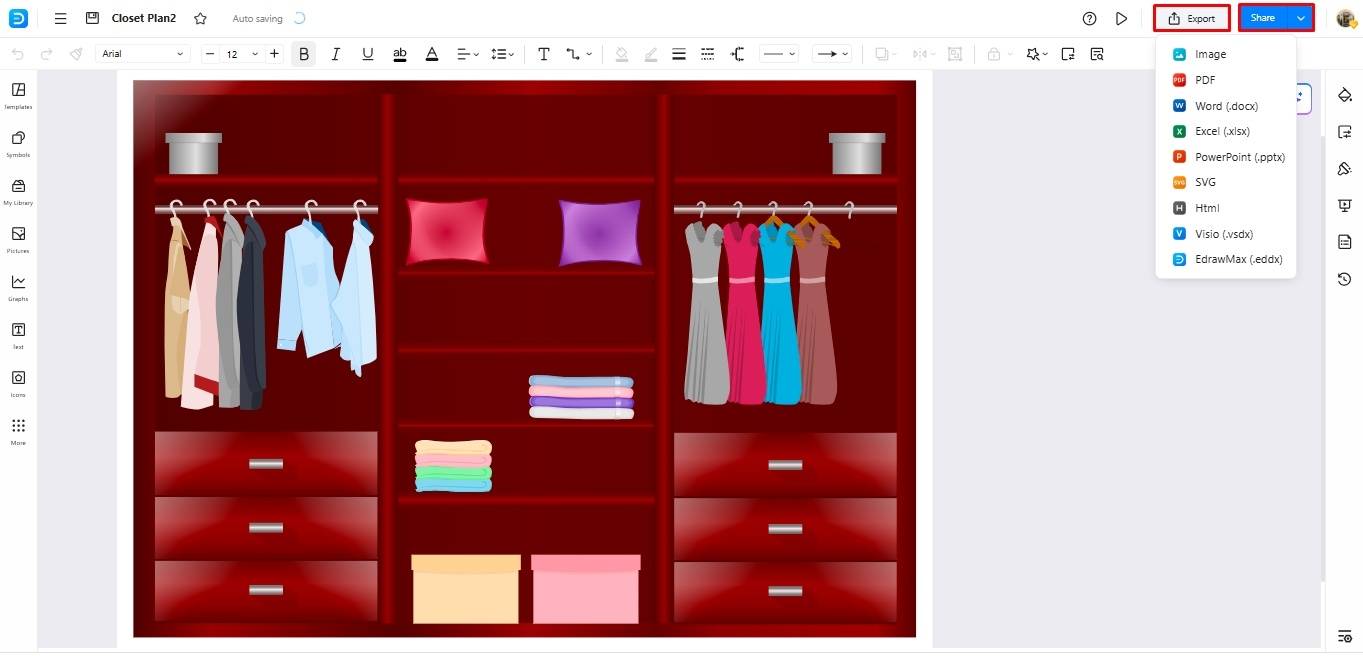
EdrawMax: An Advanced Closet Design Software
EdrawMax is a smart closet design software that combines AI with diagramming. It features a research assistant for you to get help with the layout of the closet, shelves placement, and making effective use of storage. Moreover, a massive collection of floor plan symbols and editable templates gets your job done faster and easier.
- EdrawMax has a strong community of 25 million users who update the template community with their creative projects. Plus, you are free to edit these templates on the canvas.
- It has an intuitive drag-and-drop interface with easy controls and accessible toolkit.
- With editable vector-enabled floor plan symbols, you can map out complex closet designs in minutes.
- With EdrawMax, you do not have to worry about the format conflict. It lets you download your work in over ten formats, including Visio, Graphics, MS Office, and more. You can also import Visio projects to continue them in the EdrawMax canvas.
Final Thoughts
Pre-drawn closet design examples make it easier for you to create a proper layout for your closet using specific symbols to design a new closet or remodel your previous one. With closet templates, you can easily design your custom closet and make it functional and beautiful.
But always remember! When designing your closet, perfect measurements are essential. Start with measuring the height from the ceiling to floor, specify the length of usable space, back walls, and sidewalls, and measure the depth of the space.
Use EdrawMax to design your closet as it gives you creative drawing tools and free templates that you can customize in a few minutes.




