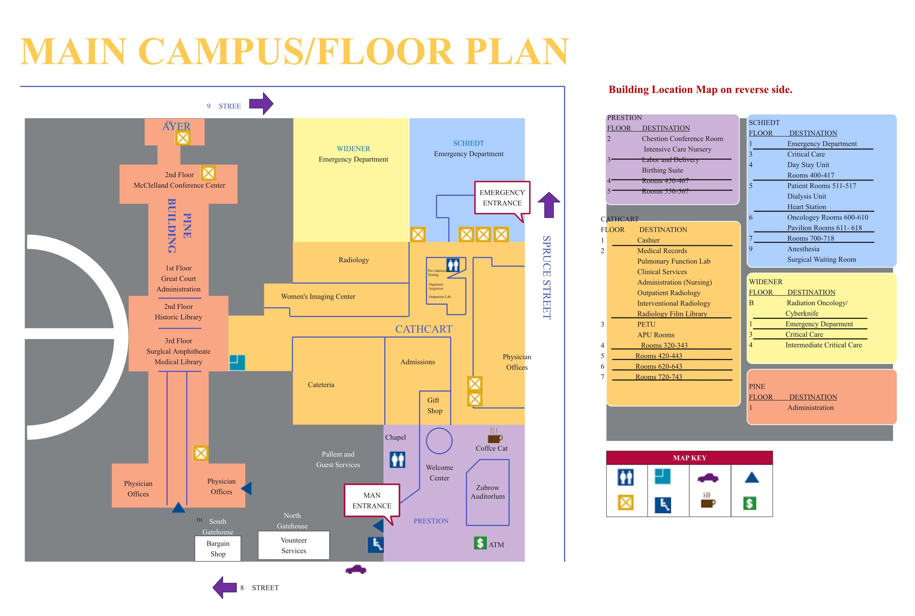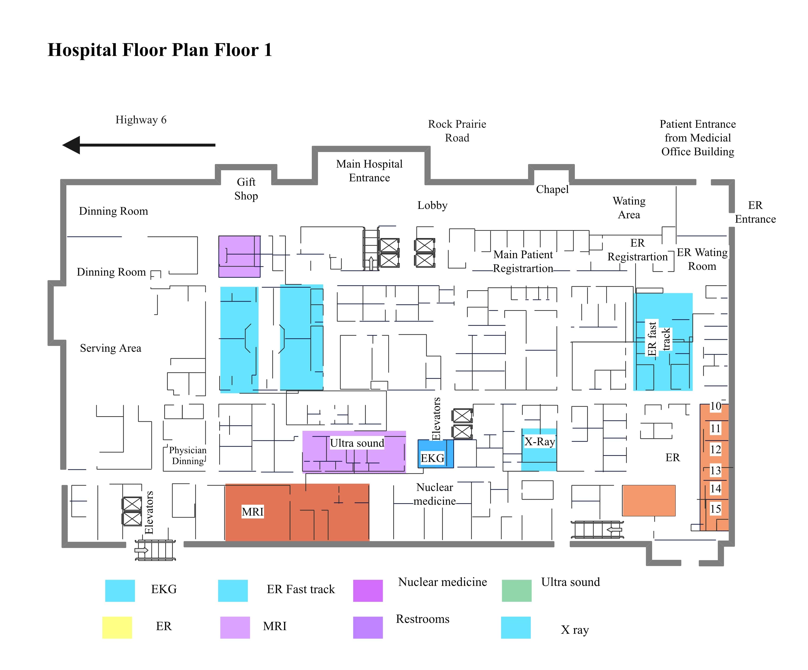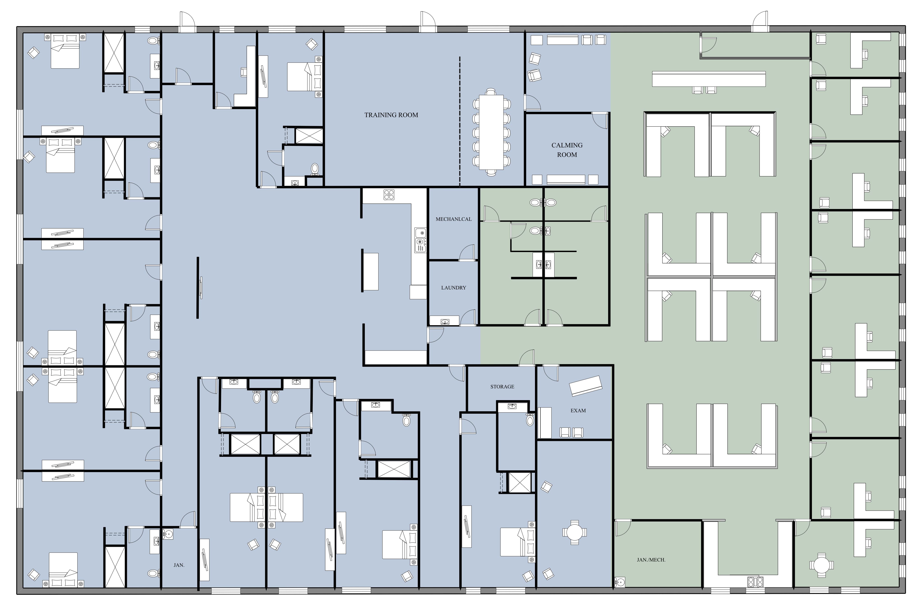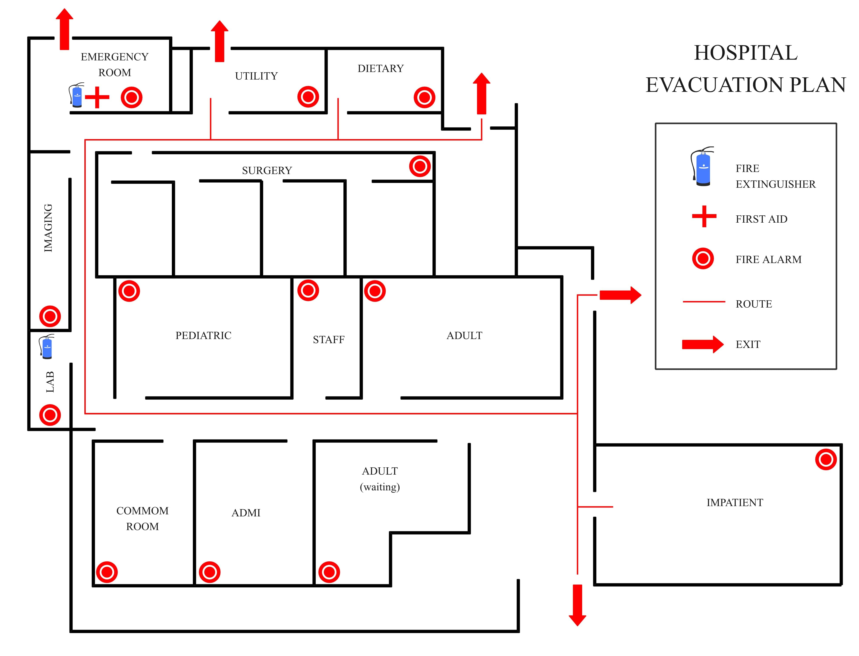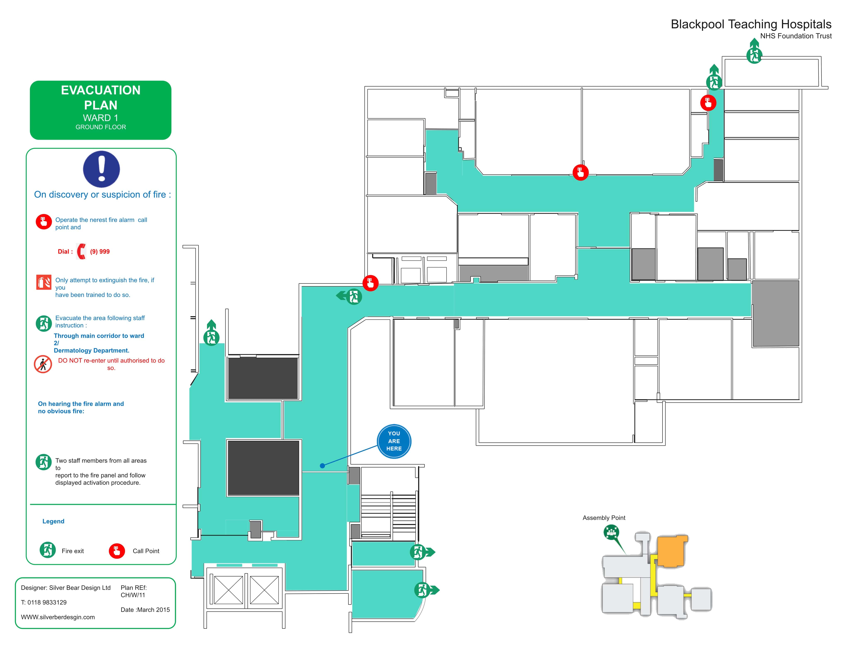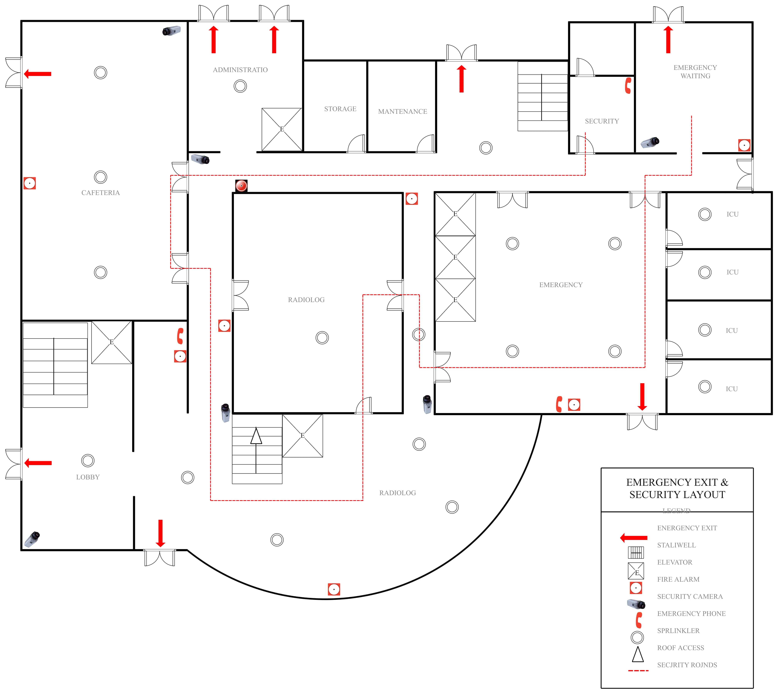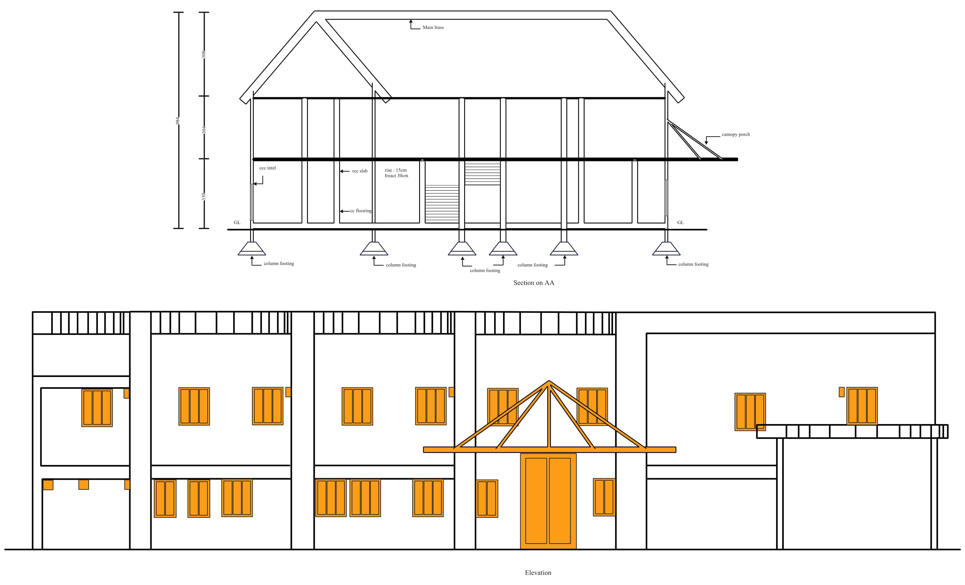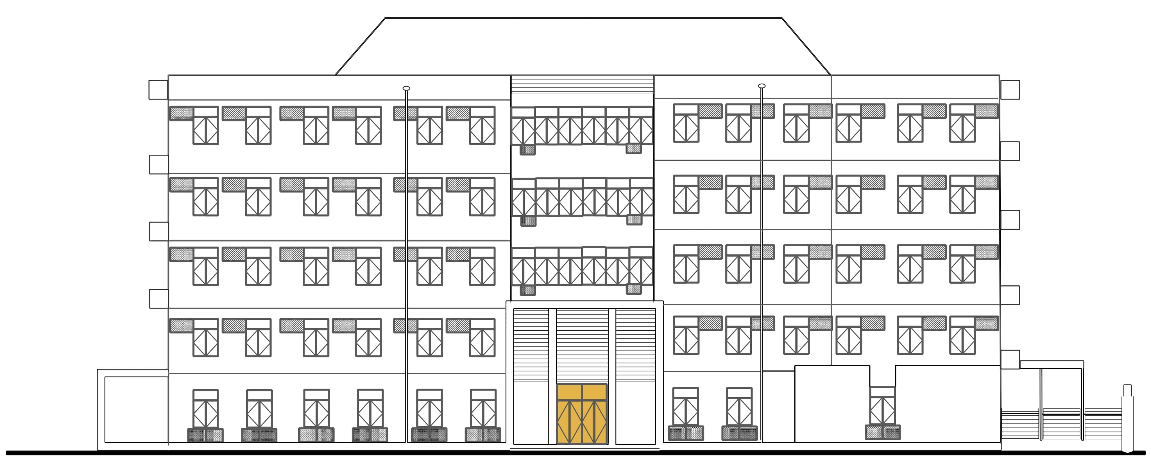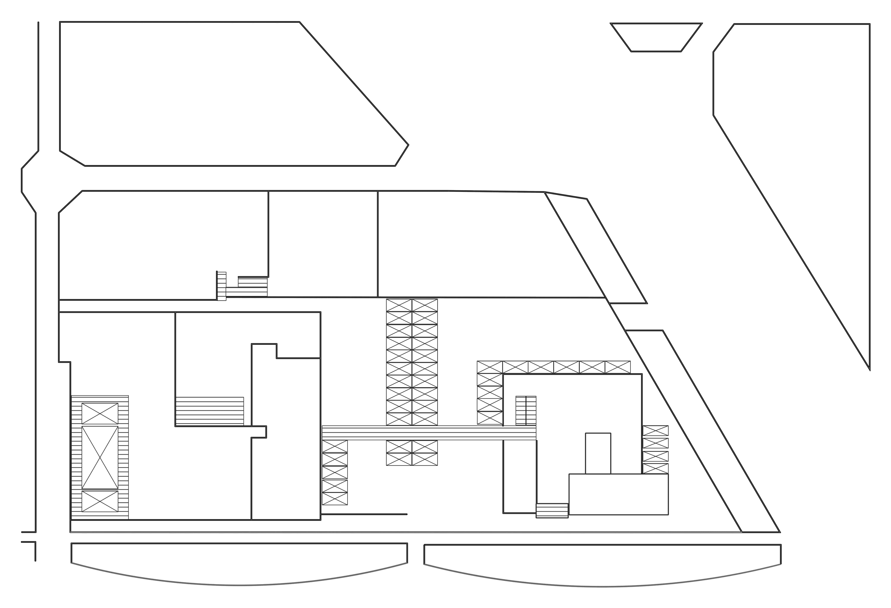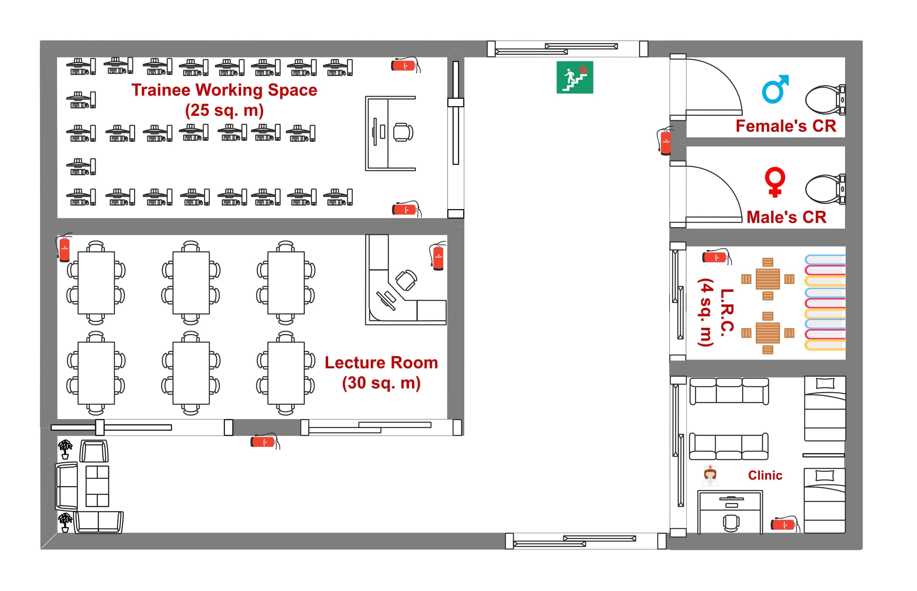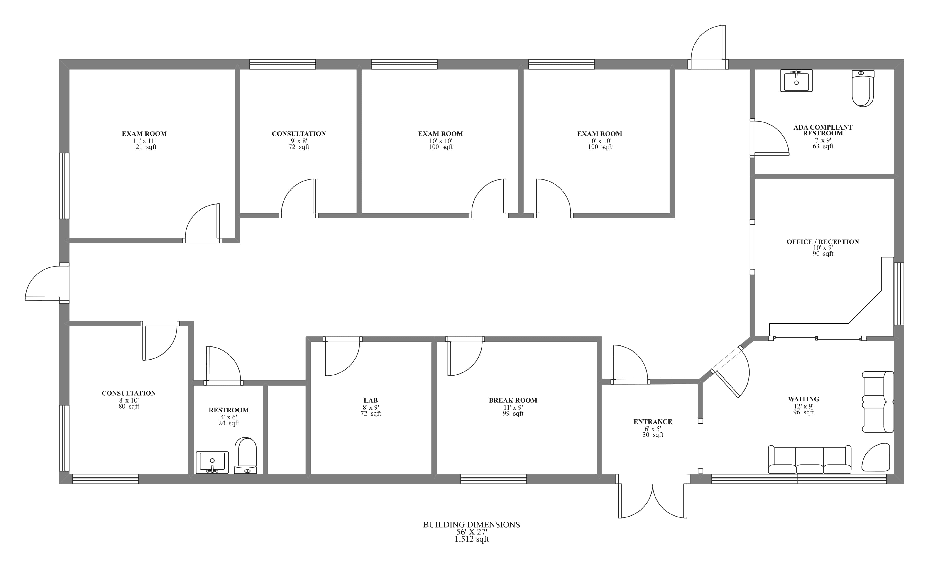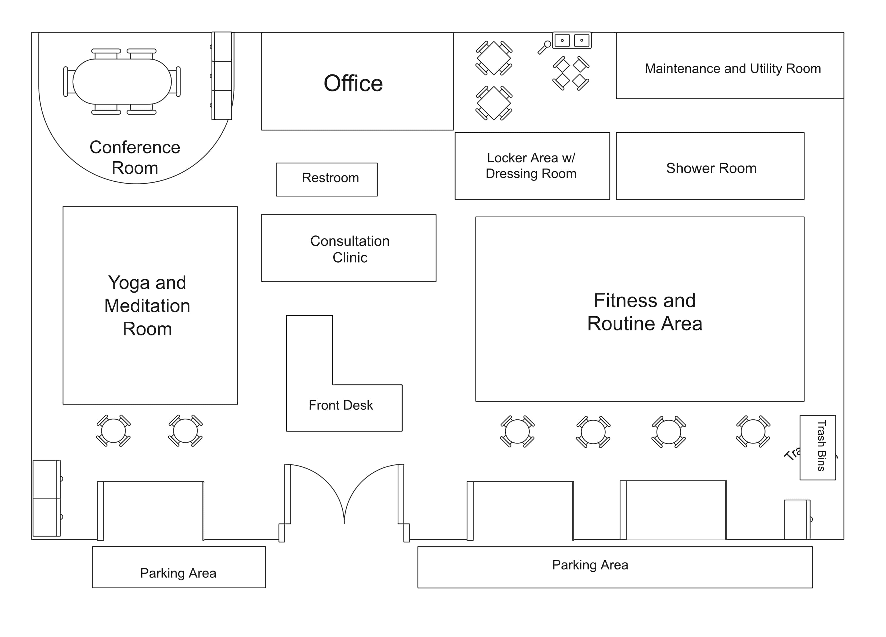Hospitals are busy places, and without a proper layout, things can get chaotic fast. That's why having a detailed hospital floor plan is so important. It shows the structure, helps with planning the flow of people, and makes sure medical spaces are placed correctly.
EdrawMax is a great tool for this kind of work. It offers free hospital layout templates that are easy to edit, even if you've never made one before. With a huge library of medical symbols, you can build a complete and accurate floor plan in minutes. Today, I'll show you different types of hospital floor plan templates you can use. I'll also guide you on how to use EdrawMax's free templates step by step.
In this article
12 Free Hospital Floor Plan Templates
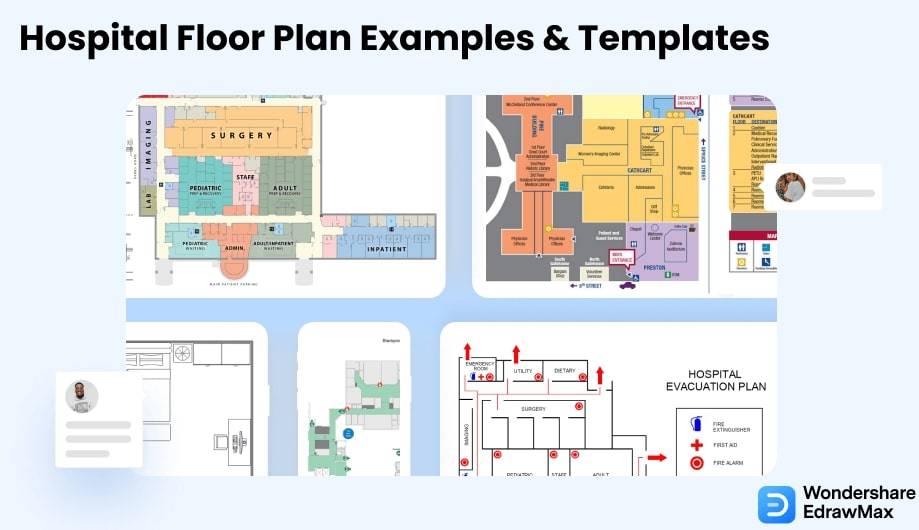
Patients deserve a hospital that feels safe, calm, and well-organized. At the same time, doctors, nurses, and other staff need a layout that supports their workflow, reduces stress, and saves time. A well-designed hospital floor plan can make all the difference. And that's exactly what EdrawMax helps you create. With its free templates, you can build a layout that balances patient comfort with staff efficiency.
Indeed, it's not an easy task to make a floor plan for a hospital from scratch. You have to think about room placement, emergency access, department divisions, hallway flow, waiting areas, and even how visitors will move around. EdrawMax simplifies all of that with pre-designed hospital floor plan templates
To help you get started, EdrawMax offers four practical types of hospital floor plan templates:
- Hospital Floor Plan Examples
- Hospital Fire Escape Plan Examples
- Hospital Elevation Plan Examples
- Medical School Floor Plan Examples
1.1 Hospital Floor Plan Examples
Let's be honest, you love well planned and well organized hospitals right? Well, no one wants to get lost in a hospital. That's why a clear and smart floor plan is so important. It's not just about walls and doors. It's about how patients move, how doctors work, and how the entire hospital runs smoothly every single day.
With EdrawMax, you don't have to start from scratch. It gives you free, editable templates that make hospital planning much easier. The hospital floor plan templates are designed to help you build functional spaces that feel organized, efficient, and easy to understand for everyone who walks through the doors.
Example 1: Hospital Floor Plan
This template gives you the full picture of a modern hospital. It covers everything; ICUs, emergency rooms, surgery areas, waiting zones, labs, and even admin offices. Each section is placed in a logical way so that people can move around easily without confusion.
It's a great starting point if you're building a large hospital or just want to understand how all the departments fit together. You can edit the layout to match your exact needs. This is a ready-made blueprint that saves you time and energy.
Example 2: Hospital First Floor Plan
The first floor in a hospital is one of the busiest parts. The template shown here usually includes the main entrance, emergency department, reception area, outpatient clinics, and the diagnostic labs. Everything is placed where people can find it quickly and move around with ease.
It's a smart choice if you're working on a new hospital or redesigning an existing one. You can plan traffic flow, improve patient access, and make the space feel less chaotic. The best part is that It's easy to edit and adapt to your building's exact needs.
Example 3: Medical Center Floor Plan
Working on a clinic or local health center floor plan? This layout is a great choice. It includes key areas like check-up rooms, a pharmacy, reception, and emergency care zones. Everything is placed in a way that makes the space easy to navigate.
This plan works well for smaller healthcare buildings or medical training centers. It's simple, flexible, and super practical. You can also use it to plan exits, furniture placement, or visitor routes.
1.2 Hospital Fire Escape Plan Examples
Emergencies can happen without warning. In hospitals, that means lives could be at serious risk if there's no clear plan in place. That's why a proper fire escape plan is a must. It shows exactly where people should go, what paths are safest, and how to act fast under pressure.
With EdrawMax, creating a fire escape plan is simple and easy. You'll find ready-made templates that show routes, exits, fire extinguishers, and staff responsibilities. These plans can save lives in times of crisis.
Example 4: Hospital Fire Evacuation Plan
This template is all about staying prepared for the worst-case scenario. It maps out safe evacuation routes, shows fire exits, and highlights the equipment locations. It's designed to help reduce panic and guide people out safely in case of a hospital fire.
It's especially helpful for both existing hospitals and new facilities. You can use it to upgrade fire safety measures or plan ahead during construction. It even encourages prevention so that evacuation is a last resort, not the first step.
Example 5: Hospital Fire Escape Plan
This one focuses on making sure everyone knows what to do and where to go. The template lays out detailed escape routes and includes staff instructions for helping patients. It also includes alternate exits in case the main path is blocked.
It's great for training hospital employees and updating emergency procedures. You can customize roles, add extra routes, and even map out areas that need special attention. A solid escape plan like this can make all the difference in an emergency.
Example 6: Hospital Emergency Floor Plan
Fires aren’t the only emergencies hospitals face. This plan covers it all: earthquakes, toxic leaks, violence, or sudden evacuations. The layout helps everyone understand what to do, how to stay calm, and which route to take based on the situation.
You can also use it to assign tasks to staff, mark safety zones, and outline emergency contact points. It’s a smart tool for hospitals that want to be ready for anything, not just fires.
1.3 Hospital Elevation Plan Examples
Hospital elevations show you what a hospital's exterior looks like; side views, angles, heights, and architectural details. These are essential for builders and contractors. A clear elevation can speed up approvals and help estimate costs. EdrawMax makes it easy with templates that include building elevations and even waiting area facades.
These quick visuals help you imagine the final look of each side of the hospital. You don't need to redraw everything by hand. Just use the template, customize the walls, doors, and windows to get elevation view ready for review and approval.
Example 7: Hospital Elevation Design
The example shown here focuses on the exterior side view of a hospital. It includes details like balconies, elevators, ramps, and windows. The design even shows wheelchair-friendly elevators with backup systems making it both functional and accessible.
It's a great tool for architects and planners who want to preview how the hospital will look once built. You can edit materials, window patterns, and entrance designs. It gives you a sharp, professional elevation that's easy to understand and shared with decision-makers.
Example 8: Hospital Elevation
This template is very similar to the one above. It gives you a side-on view of the hospital facade, complete with details like elevators, entrances, and structural lines. It's clean, clear, and an easy-to-edit elevation for showcasing your exterior plans.
It's perfect if you want a fresh take on the elevation without the extras. The template offers a solid base that you can customize by adding labels, dimensions, and materials to match your design vision.
Example 9: Hospital Elevation Drawing
This one is more detailed and technical. It gives you a 2D elevation drawing with key architectural features like a sectional staircase, window dimensions, door designs, and floor levels. It even shows size details for the reception area, offices, and waiting rooms.
It's ideal for engineers and design professionals. It includes measurements and sectional views which makes it best for construction documentation. You get a complete side view with all the technical details you need.
1.4 Medical School & Clinic Floor Plan Examples
Every space has a job to do. In medical school, it’s about learning. In a clinic, it’s about healing. But if the space is poorly planned, none of that works as smoothly as it should.
With EdrawMax medical school & clinic floor plan templates, you have everything ready at your fingerprints. Let’s take a look at a few great options you can start using today.
Example 10: Medical School Floor Plan
This template is built for full-scale medical education. It includes classrooms, labs, professor offices, admin areas, and everything you'd expect in a well-planned academic building. The layout is clean, simple, and easy to follow.
What I love is how organized everything feels. Students don't have to wander to find the next class. Faculty offices are tucked away for quiet work. You can easily adjust it to fit your school's specific layout.
Example 11: Medicine Clinic Floor Plan
If you're working on a private practice or small clinic floor plans, this one's a gem. It includes consultation rooms, a cozy waiting area, reception, and even space for storage or staff areas. Everything is laid out to help the clinic run smoothly.
The patient journey is easy to navigate; from check-in to exam room and out. It keeps things moving while offering comfort and privacy. Moreover, you can customize every detail to match your workflow.
Example 12: Health Center Floor Plan
For larger facilities like a health center, this layout gives you more room to work with. It covers areas for general check-ups, fitness and routine areas, consultation clinics, and even yoga and meditation rooms. It's a full-service design that keeps everything separated and functional.
What's nice is how it balances open space with privacy. Staff areas and patient zones are clearly divided. This keeps operations running smoothly, and makes sure everyone knows exactly where to go.
How to Use Hospital Floor Plan Templates in EdrawMax (Desktop)
You can easily design a hospital layout using EdrawMax's free templates. The desktop version gives you access to a wide symbol library, offline editing, and multiple export formats. It's ideal for users who prefer working without an internet connection.
Here's how you can make a hospital floor plan templates on desktop:
Step 1 Install EdrawMax
- Download and install the EdrawMax desktop application from the official website.
- After installing, sign in using your Wondershare account or any social login.
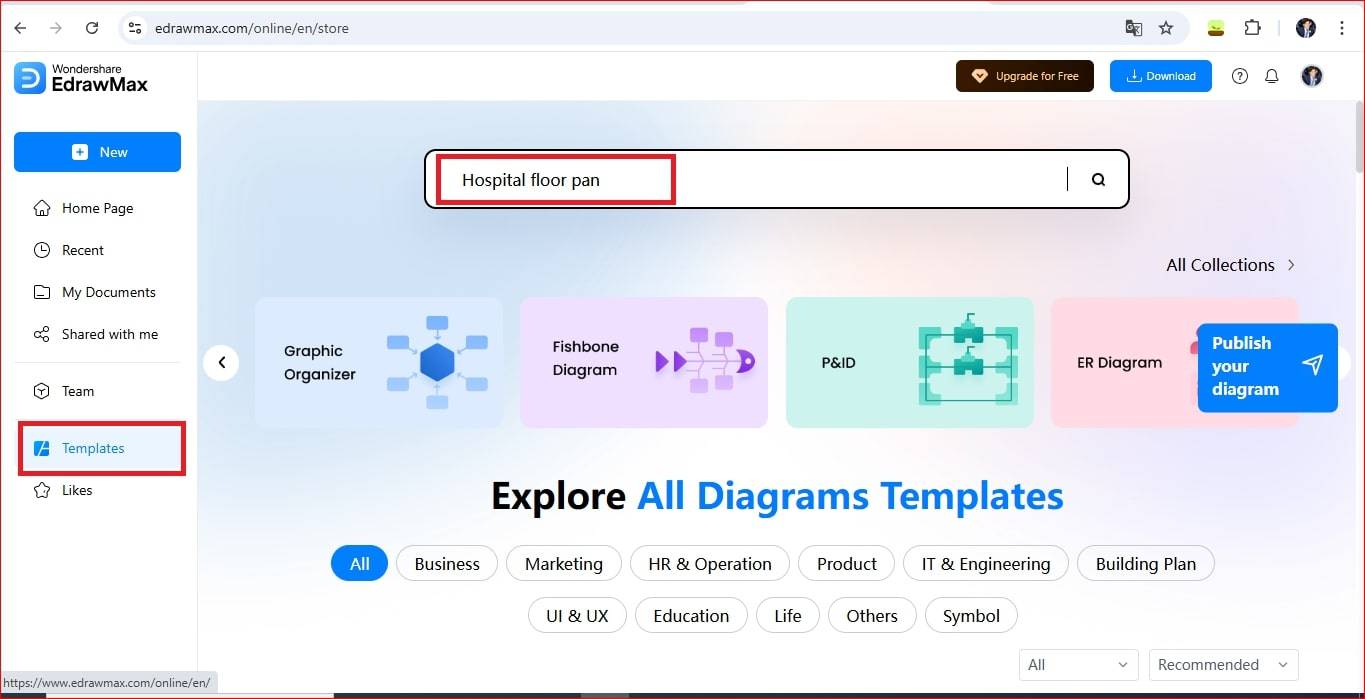
Step 2 Choose a Template
- After installing, open EdrawMax , and click Templates on the left side panel.
- In the search bar type Hospital Floor Plan and you will see templates.
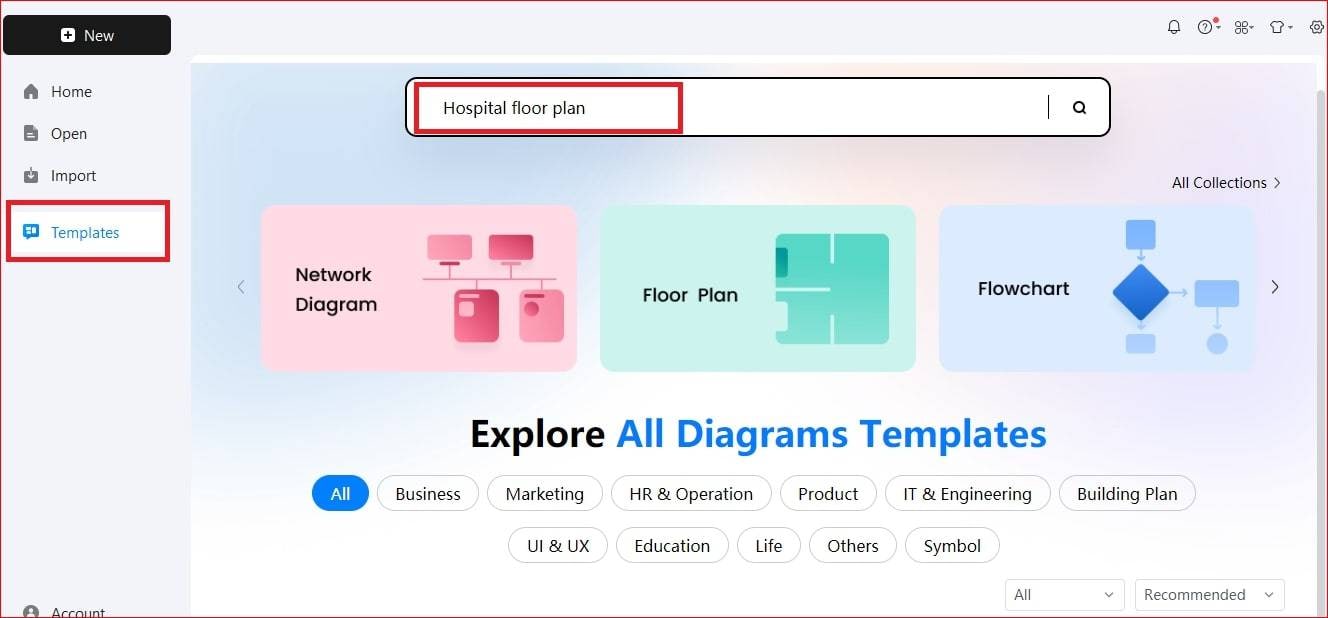
Step 3 Open the Template
- You will see different types of hospital floor plan templates, browse them and choose your favourite one.
- Click Use Immediately to start editing it.
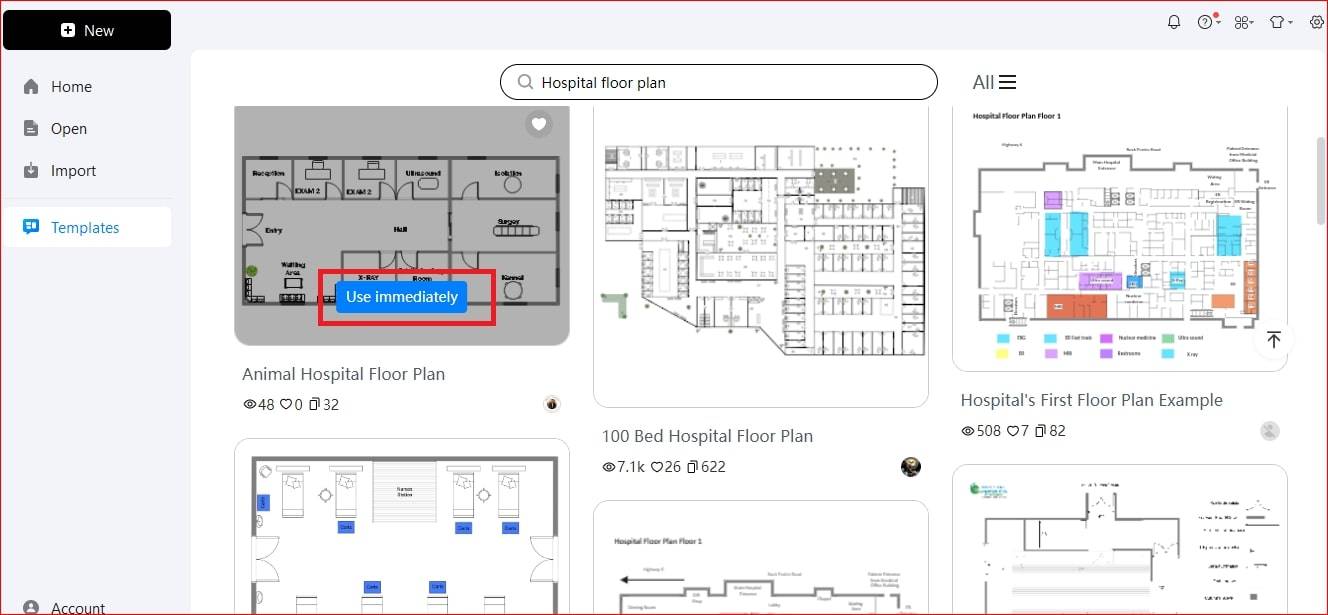
Step 4 Customize the Floor Plan
- To customize the plan, click on any element and edit.
- You can add rooms, adjust layout, or drag-and-drop from the 26,000+ symbol library.
- Use the toolbar to change fonts, colors, and dimensions based on your hospital's requirements.
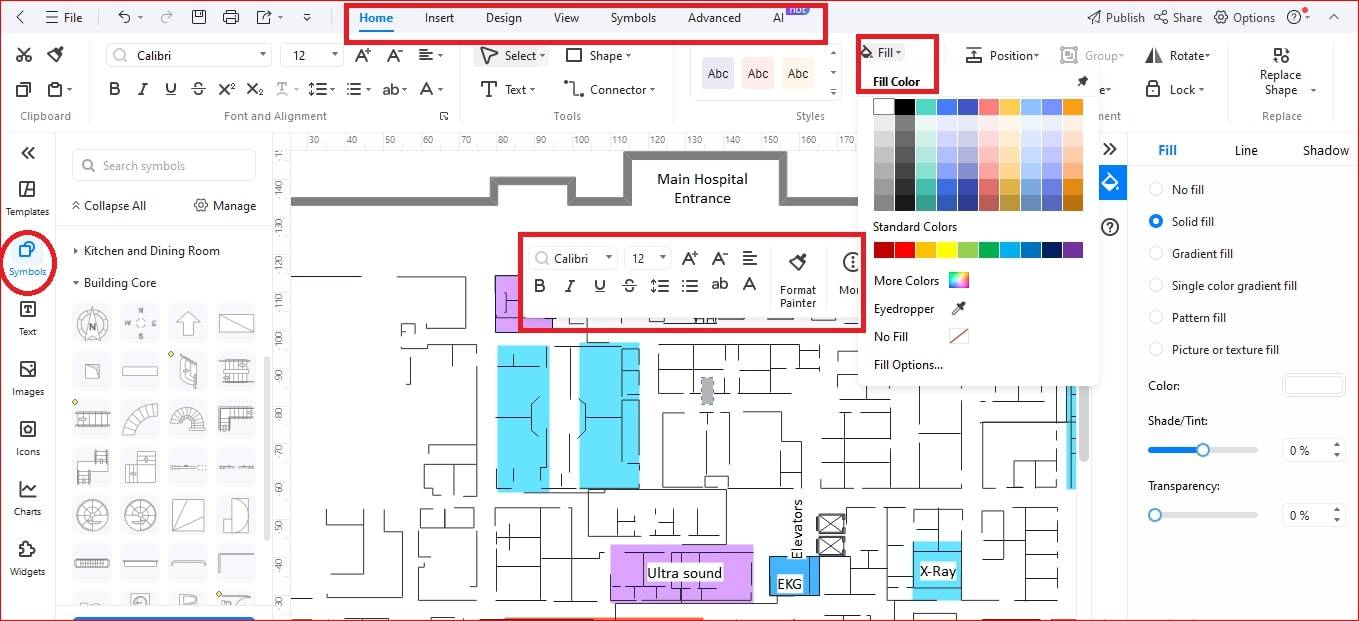
Step 5 Save or Export Your Plan
- Once your plan is complete, click File > Export and choose your desired format like PDF, PNG, Visio, Word, etc.
- You can also print directly or publish it.
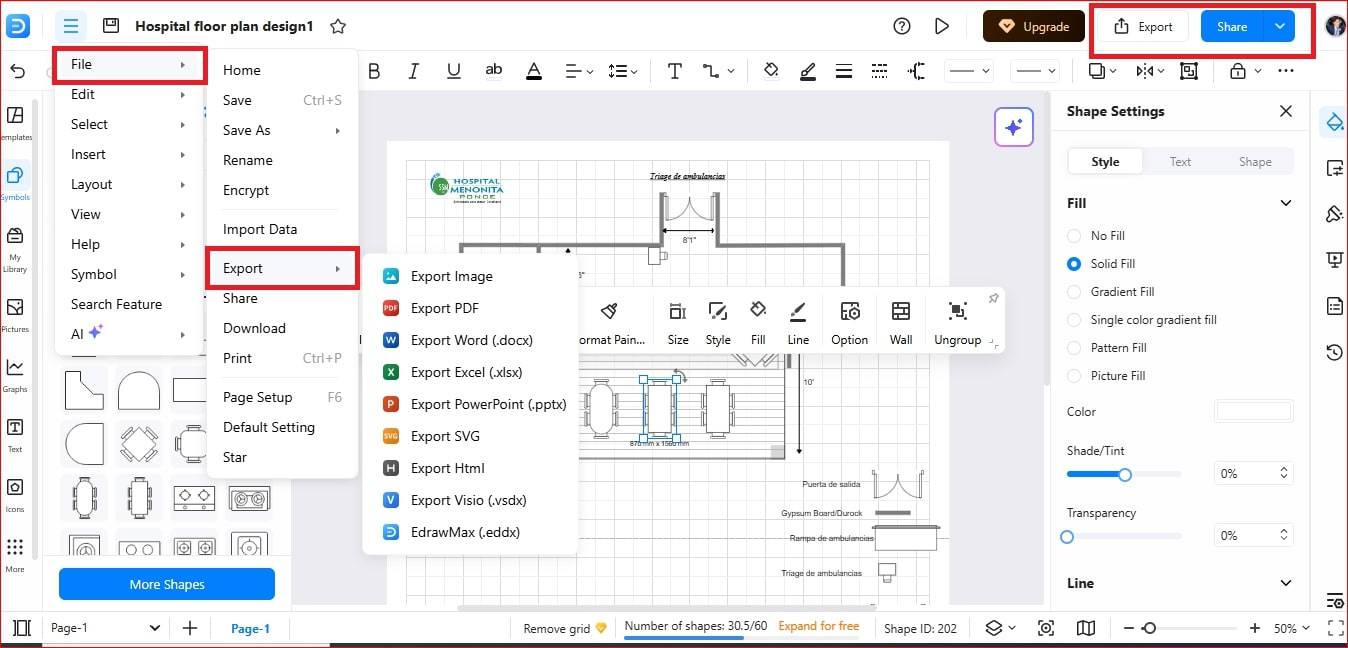
How to Use Hospital Floor Plan Templates in EdrawMax Online
If you don't want to download software, EdrawMax Online offers a quick, browser-based solution. You can duplicate templates, edit them in the cloud, and share directly without installing anything.
Below is the step by step guide on how to use hospital floor plan templates online:
Step 1 Visit EdrawMax and Edit Online
- Visit EdrawMax online and click Template or type Hospital Floor Plan in the search bar.
- Scroll to the hospital or building plan templates and click the Use Immediately button the template you like.
- This will open the template in EdrawMax online, ready for editing.
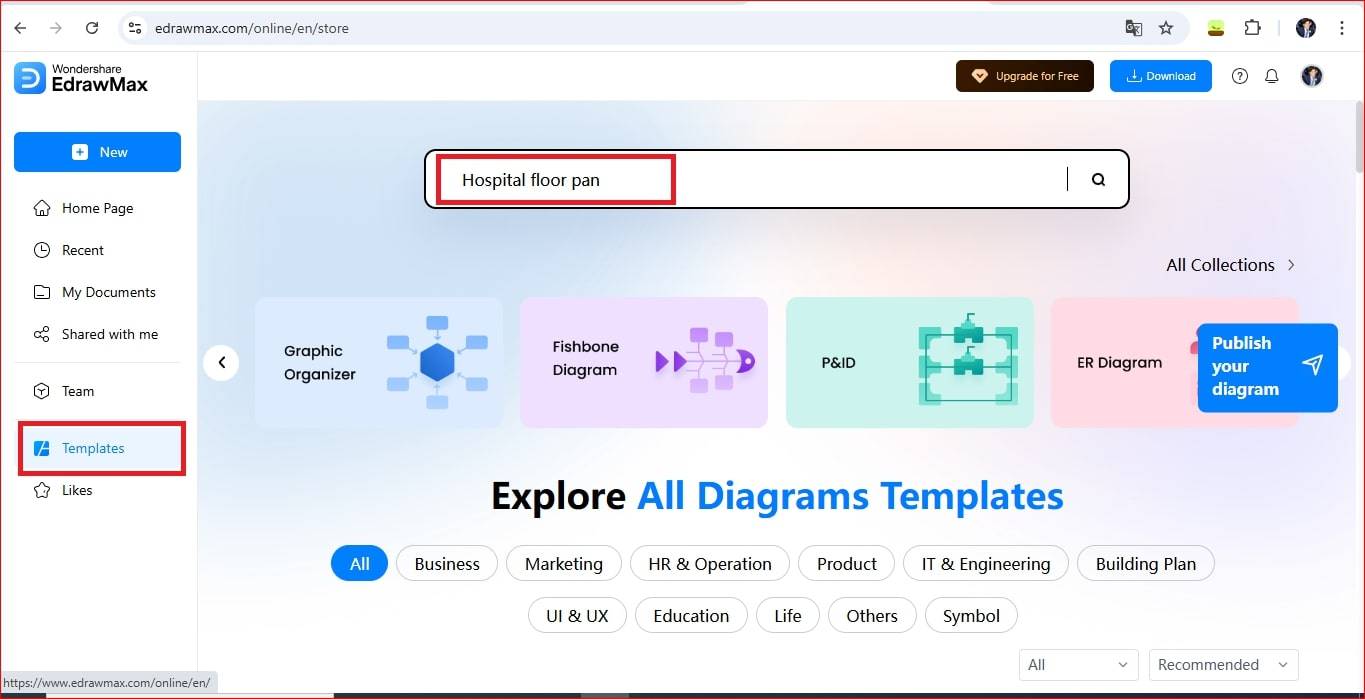
Step 2 Search for More Templates
- Use the search bar in the template library to find more templates. Just type Hospital Floor Plan or any other related term to explore dozens of customizable layouts.
- You can scroll, preview, and choose the one that fits your design needs.
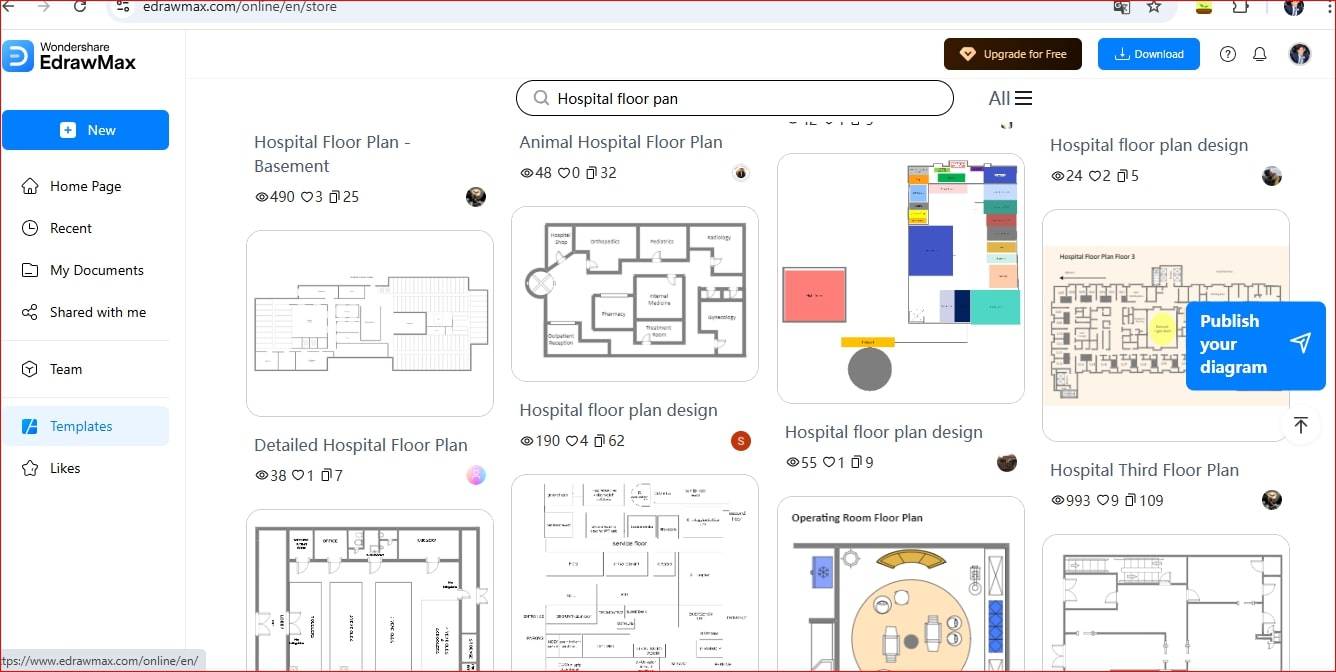
Step 3 Open and Add Symbols
- Open the template you want to customize.
- Once your template is open, head to the Symbols section on the left panel.
- Search for symbols or click More Shapes to import elements like beds, wards, nurse stations, restrooms, and more.
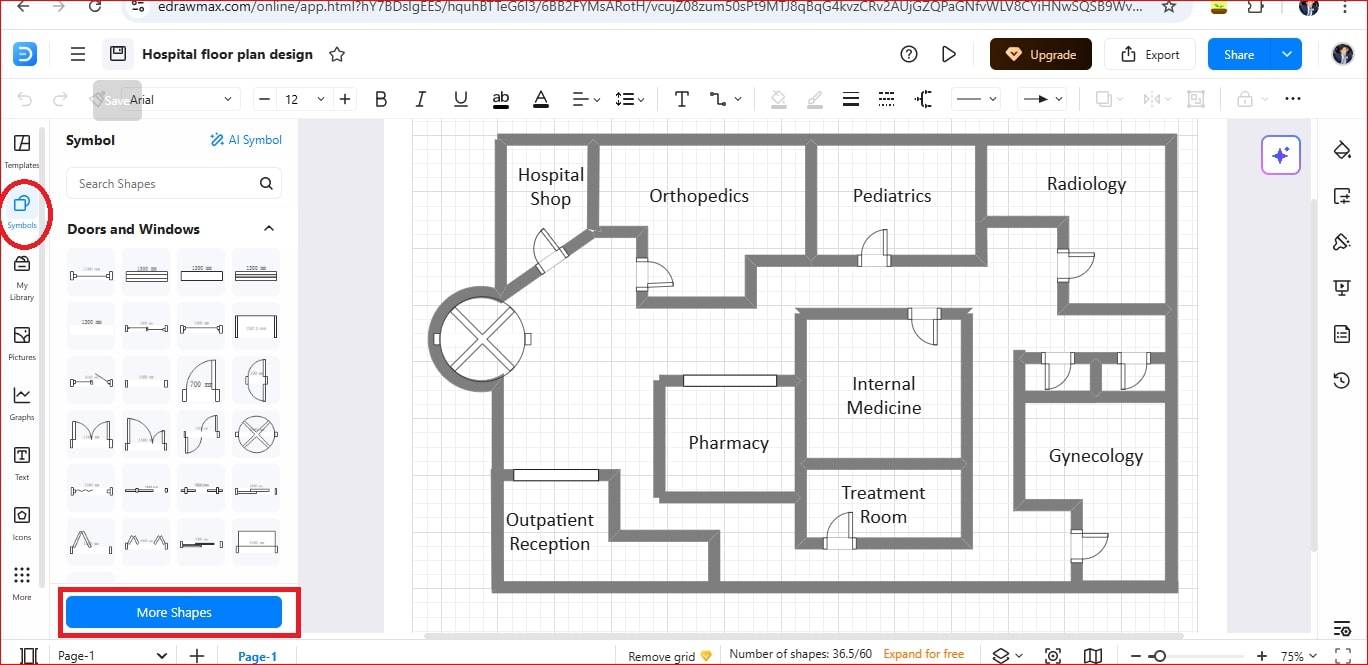
Step 4 Customize the Layout
- Now make the template your own. You can resize rooms, change colors, update labels, and drag in any symbol you need from the 26,000+ library.
- EdrawMax's smart tools also let you measure dimensions, move walls, and align elements with precision.
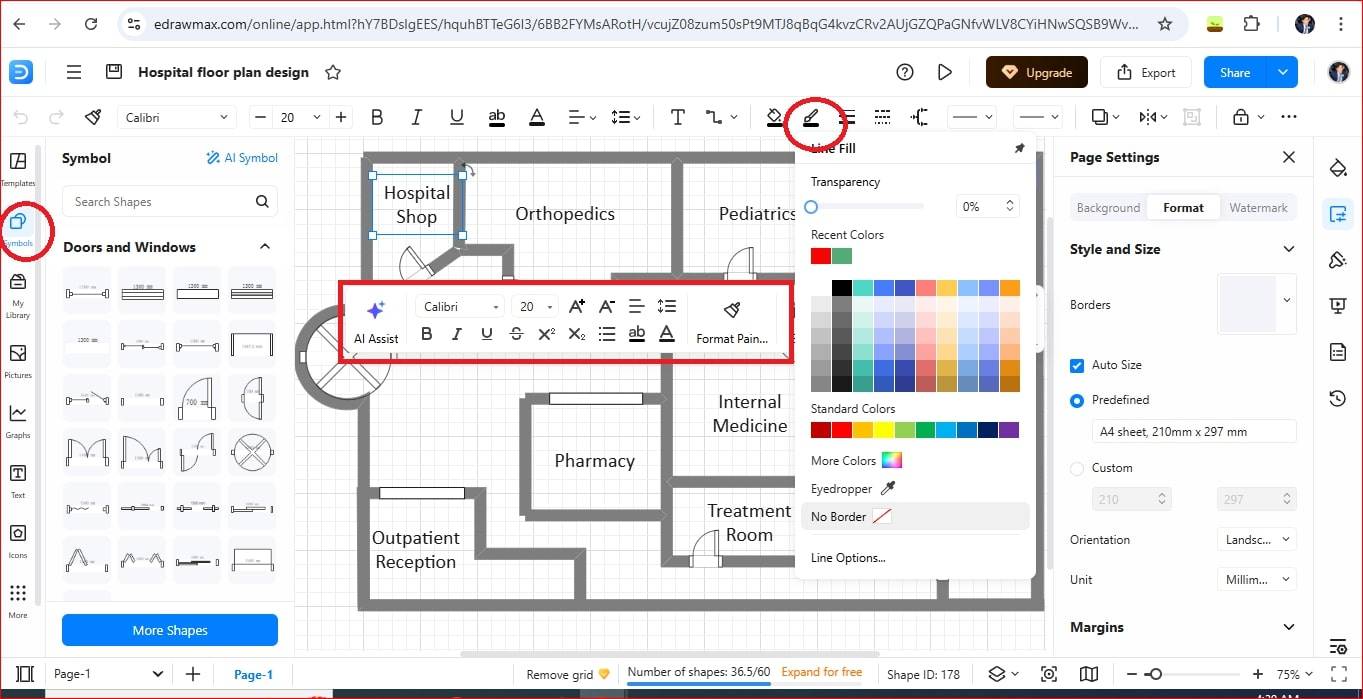
Step 5 Save, Export, or Share
- Once you're happy with your hospital floor plan, go to File> Export to save your work in multiple formats like PDF, PNG, HTML, Visio, Excel, and more.
- You can also share your plan with others by clicking the Share button.
- Or you can Publish your floor plan in the template community by clicking down arrow adjacent to the share button.
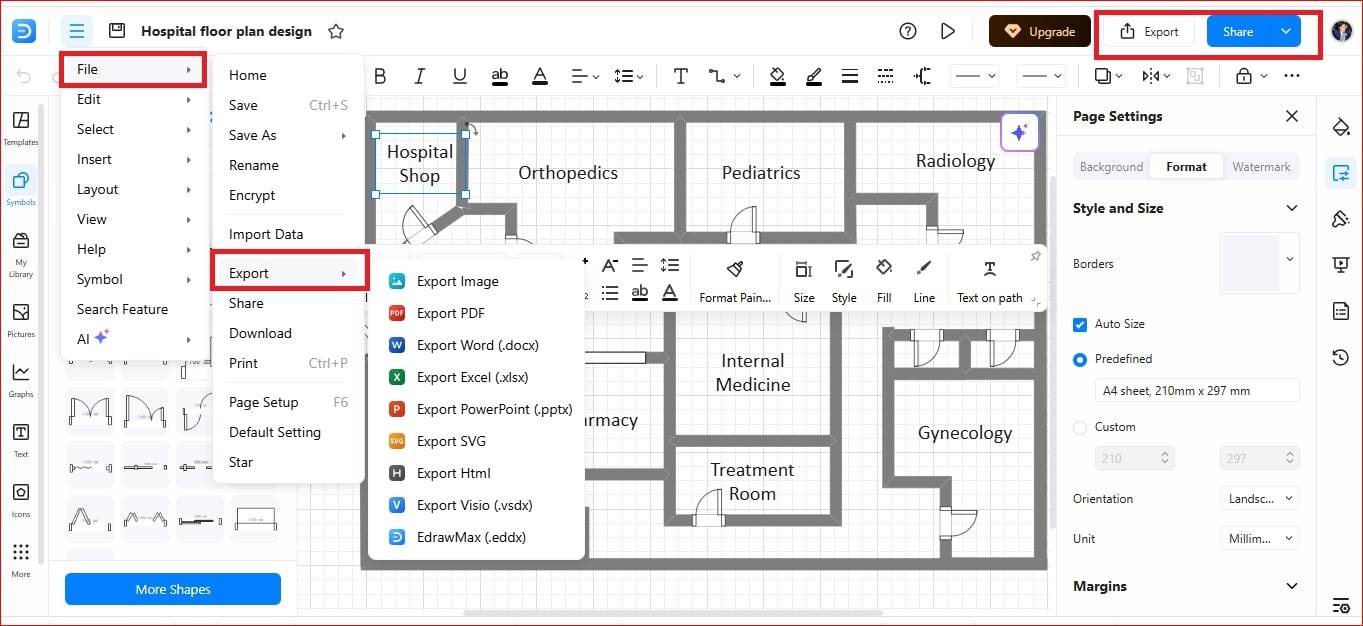
EdrawMax: Your Go-To Free Hospital Floor Plan Software
If you're looking for an easy, powerful, and free tool to create hospital floor plans, EdrawMax is one of the best options available. It comes with a wide range of pre-designed templates that you can fully customize to suit your hospital's layout. You can design anything from a small clinic setup to a complex, multi-floor medical center. EdrawMax makes it all simple with drag-and-drop tools and a massive symbol library.
The best thing about this tool is that you don't need any prior experience in design or architecture. EdrawMax has a user-friendly interface, and its free version gives you access to everything from hospital symbols to real-time collaboration tools. With a growing community of over 25 million users, you'll always find new, creative templates and helpful tips.
Key Features
- Ready-to-use templates: You don't have to start from scratch. Just pick a hospital floor plan template and start customizing.
- Symbols for everything: With 26,000+ drag-and-drop symbols, you can build layouts that look clean and professional.
- Work together in real-time: Share your plan with your team, make edits together, and track all the changes live.
- Save in any format: Want to export it as a PDF, Word doc, image, or even Visio file? You can do it all.
- Safe and secure: Your designs are encrypted and backed up, so no worries about losing your work.
- Very easy to use: The interface is clean and beginner-friendly. You'll feel comfortable using it right away.
Closure
To wrap it up, a hospital floor plan is more than just a technical requirement—it's the heart of a functional, safe, and welcoming space. From fire evacuation routes to clinic layouts and elevation designs, every detail matters.
With EdrawMax, you don't need to be an architect to get it right. You've now seen the examples, the types, and how to use the templates. So go ahead, open EdrawMax and start building a layout that works better for everyone.




