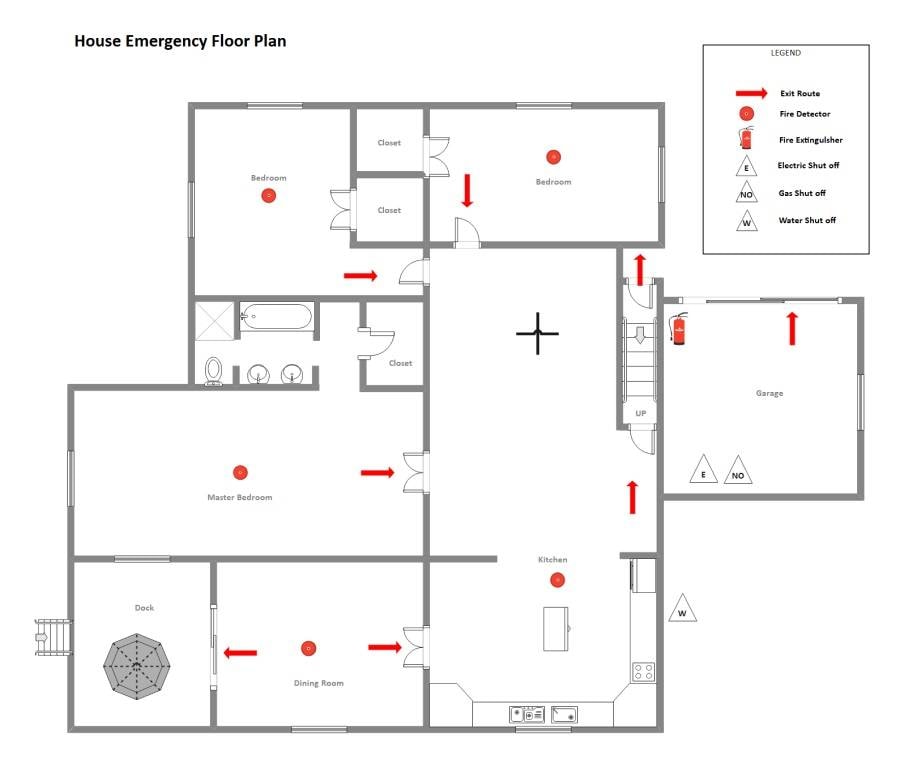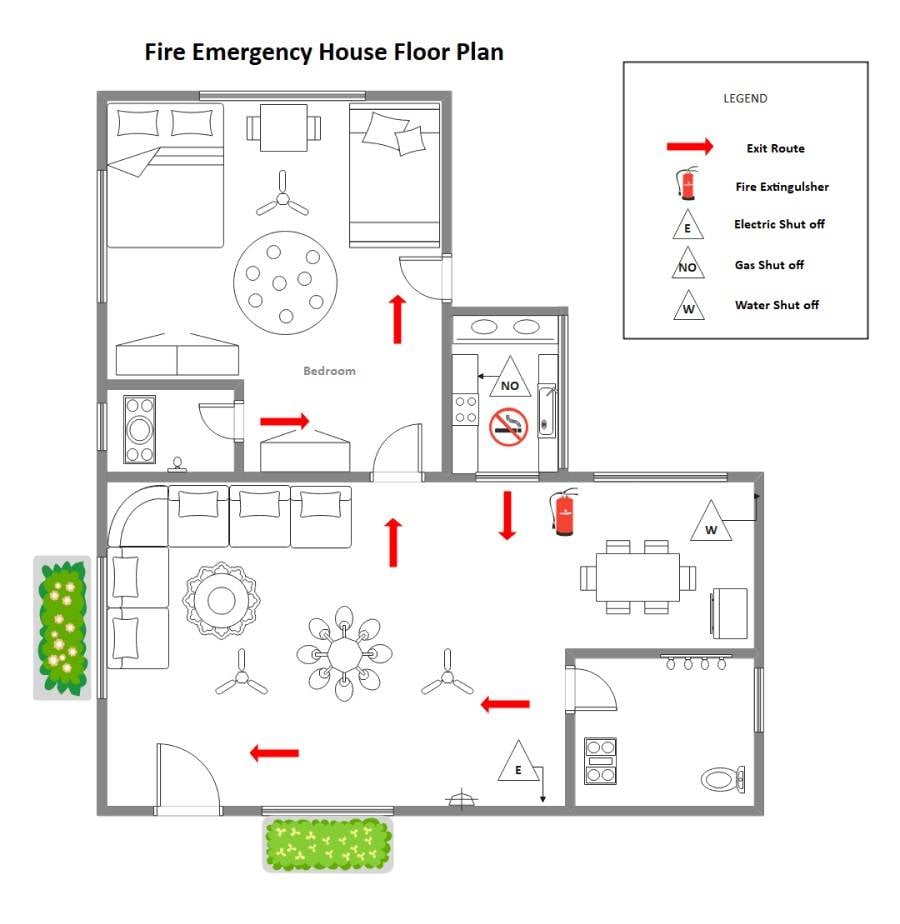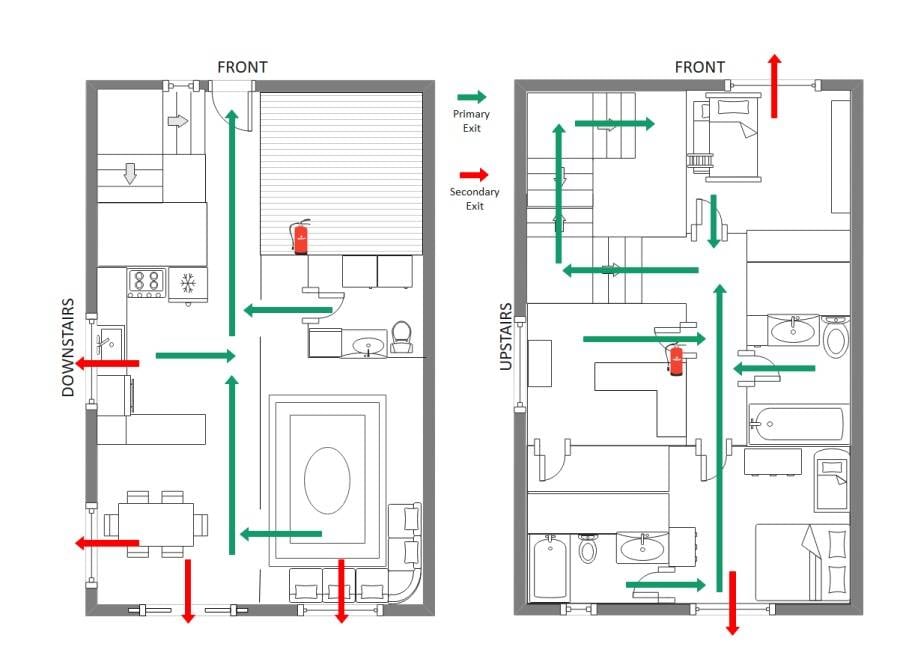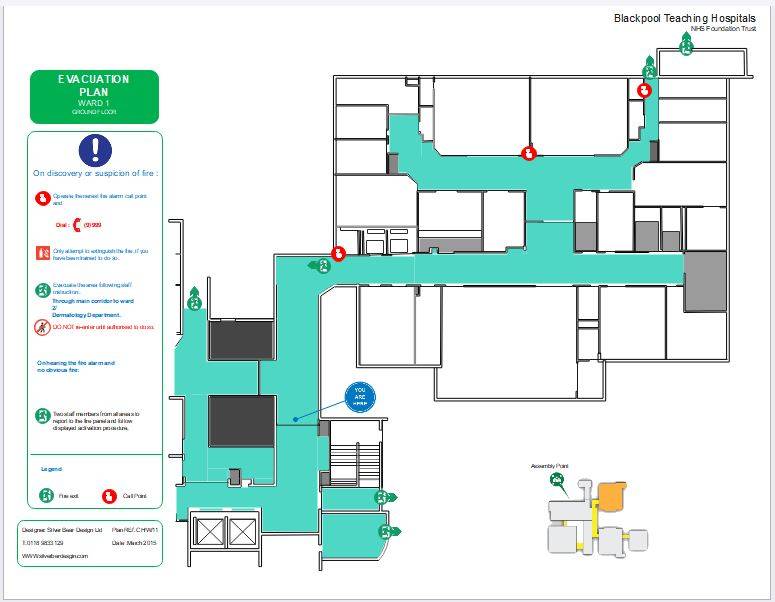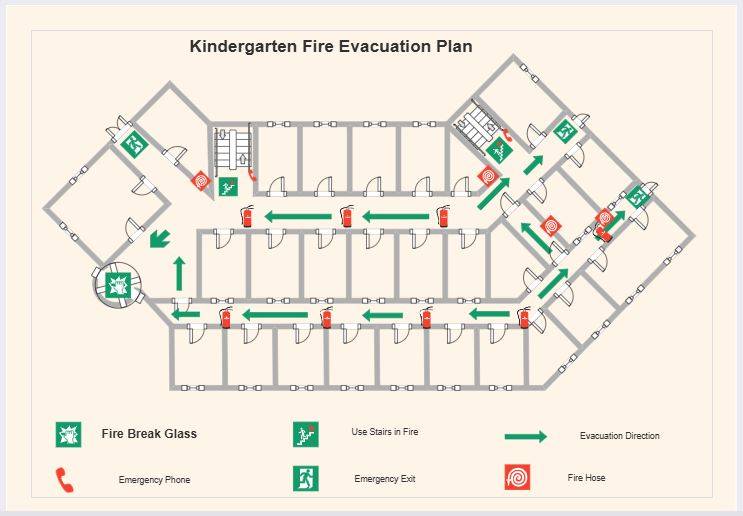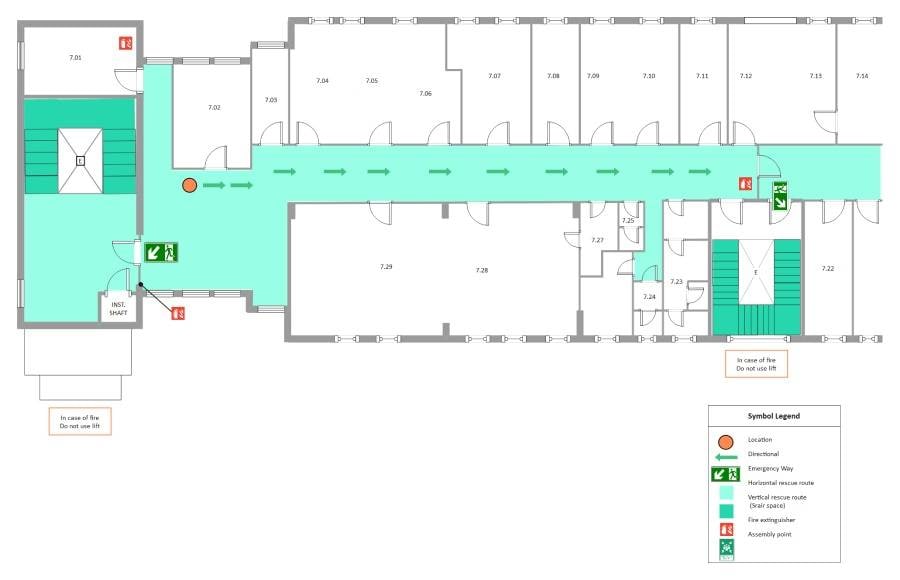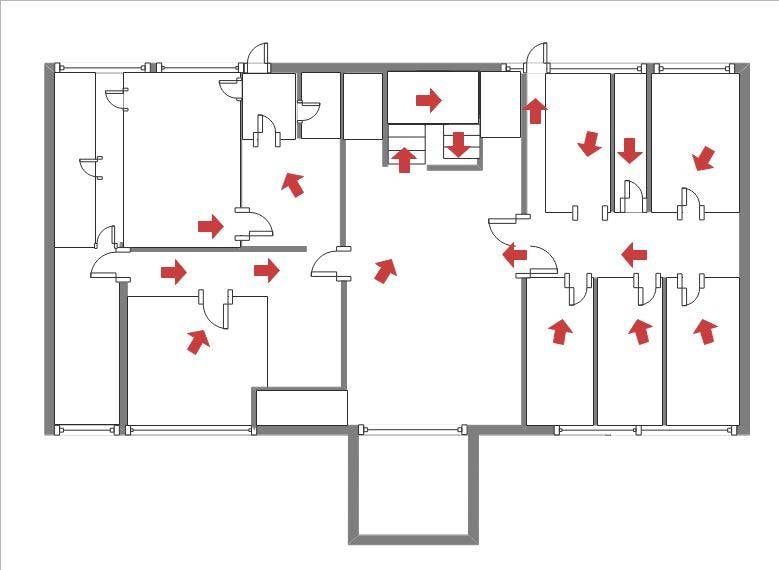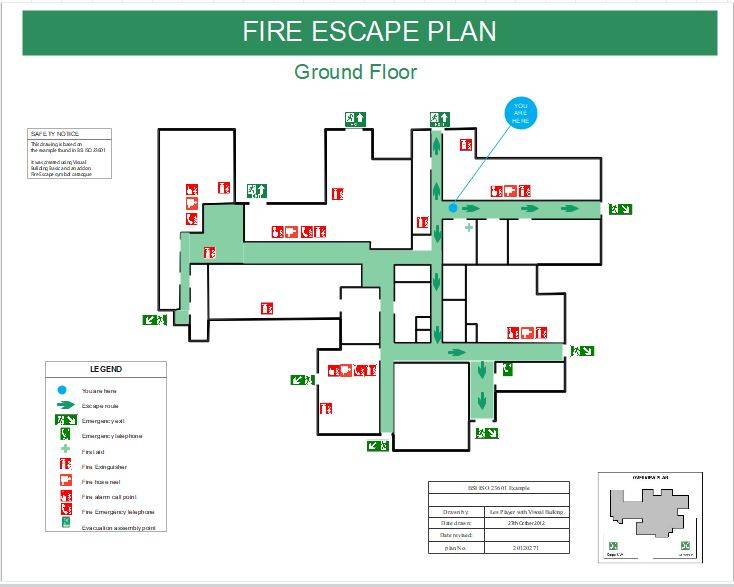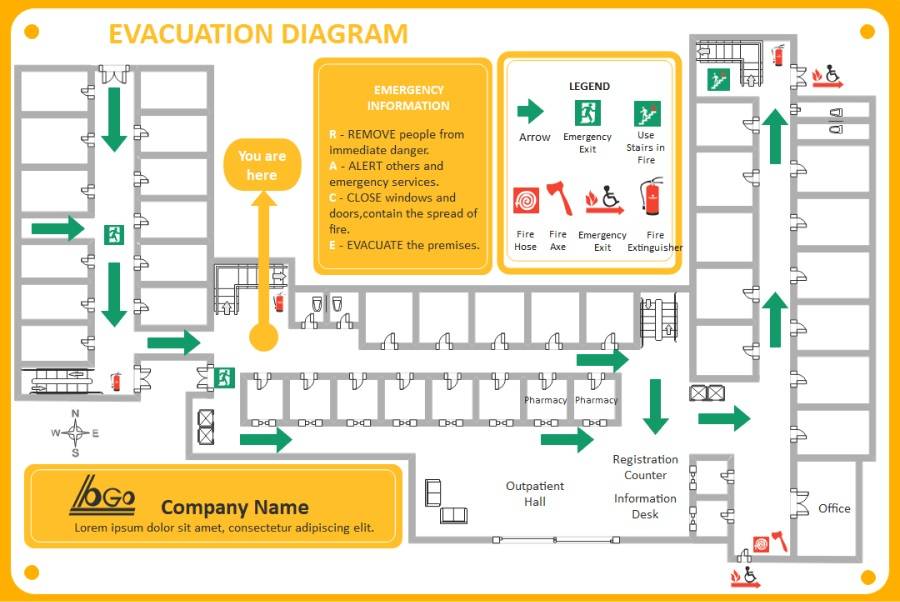A fire escape plan is a clear and simple map that shows how to leave your home or building safely during an accident. It helps you know the fastest and safest way out. Using a fire escape plan template, it makes things easier. It lets you include all the important building details and clear exit steps. No need to plan and draw all of them, most templates are professional, giving you an idea of where the fire escape should be.
Let’s discover what a fire escape plan is, the different types, why it's important, and how to create one step by step.
In this article
9 Fire Escape Plan Examples & Templates
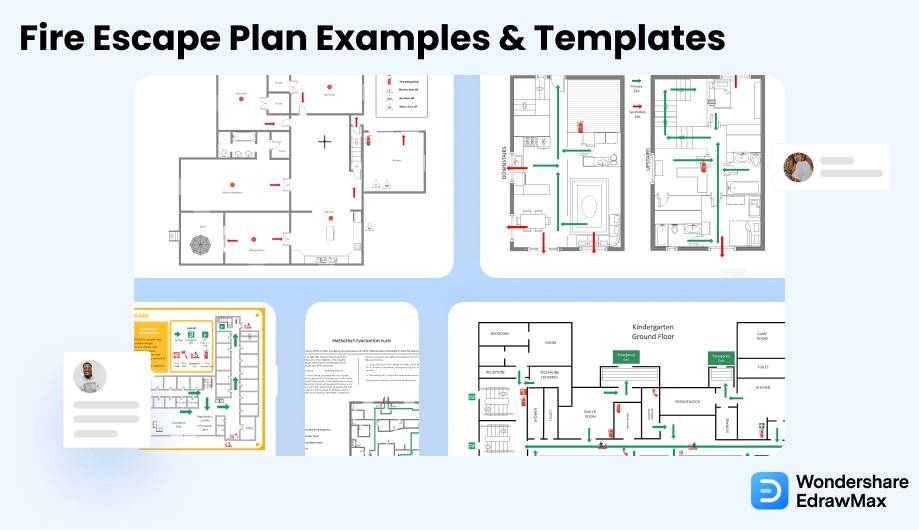
A lot of people don't have fire escape plans, thinking they’ll figure it out during a fire. But real fires are chaotic: panic kicks in, smoke blocks your view, and every second counts. That’s why having a clear and simple fire escape plan can actually save lives.
Planning ahead is really important. Your plan should show escape routes, emergency exits, and where alarms and fire extinguishers are placed. That’s where EdrawMax makes it simple. Its drag-and-drop templates come with built-in layouts and fire safety symbols, so there’s no confusion and no stress. EdrawMax offers three types of templates to help you get started easily. Pick what fits your space and start designing.
- Home Fire Escape Plan Examples
- Public Area Fire Escape Plan Examples
- Fire Escape Plan for Word, Excel, and PowerPoint
Home Fire Escape Plan Examples
A fire emergency can happen at any time, by accident or mistake. That’s why every home should have a clear fire escape plan. A home fire escape plan is a visual map of your house that shows exactly how to get out safely during a fire. It highlights the escape route, shows where fire extinguishers are placed, and marks things like emergency contacts or alarm points. EdrawMax offers free templates to help you make a smart, ready-to-use home fire escape plan.
Example 1: Home Fire Escape Plan
Let’s start simple. This plan shows your house layout from above with clear red arrows marking the fastest way out. Each room is labeled, and you’ll spot fire detectors and extinguishers along the way. You’ll also see where to shut off gas, water, and electricity. It’s a great template for families who want a clear, no-fuss emergency plan on paper.
Example 2: Home Fire Evacuation Plan
This one feels more real. It includes furniture, kitchen appliances, and a cozy layout that looks just like an actual home. The red arrows guide you step-by-step through the best exit paths. You can see where the fire extinguishers are and where not to go. It’s perfect if you want something that looks like your living space and helps you plan smarter.
Example 3: Home Fire Escape Diagram
Got a two-story house? This one’s for you. It shows both floors side by side, upstairs and downstairs. You’ll see arrows pointing to both main and backup exits. Fire extinguisher spots are marked too. This layout helps everyone know where to go, no matter which floor they’re on. It’s a smart and detailed plan for larger homes.
Public Places Fire Escape Plan Examples
Any public area, premises, industrial building, or business building should have a fire escape plan that the people or employees can follow during a fire emergency. Any responsible party can use a fire escape plan template and create a simple, easy-to-understand fire escape plan for public areas. Malls, schools, and hotels are all public areas with high human traffic. These places fall under the most chaos in an emergency because everyone tries to get to safety and blocks the exit. A proper escape plan can reduce that risk.
Example 4: Hospital Fire Escape Plan
Hospitals are huge, and getting lost during an emergency is the last thing anyone needs. This plan makes it easy. It highlights the main hallways in bright color, marks the exits clearly, and shows where fire alarms and equipment are. It also gives simple instructions on what to do if a fire breaks out. It’s smart, clear, and made to save lives.
Example 5: Kindergarten Fire Evacuation Plan
When kids are involved, safety needs to be super simple. This cute and colorful plan is made just for kindergartens. It shows emergency exits, break glass points, and clear green arrows pointing the way out. Even teachers and staff can follow it easily during a panic. It’s designed to keep little ones safe and help adults act fast.
Example 6: School Hall Fire Escape Plan
School halls can get crowded fast, especially during a fire. This layout keeps things under control. The arrows guide students and teachers toward the nearest exits. Safety icons show where to find fire alarms and emergency doors. Everything is color-coded and easy to follow. It’s the kind of plan every school needs in their main hallway.
Fire Escape Plan for Word, Excel, and PowerPoint
Not everyone uses design software, and that’s okay. You can still make a clear, detailed fire escape plan using tools you already know, like Microsoft Word, Excel, or PowerPoint. These programs are simple to use and easy to share. EdrawMax lets you design your plan with smart templates and then export it to Word, Excel, or PPT for printing or presentation. It’s practical, fast, and beginner-friendly.
Example 7: Fire Escape Plan for Word
If you want something quick and simple, this one’s for you. This fire escape plan is designed to work right inside Microsoft Word. Just open it, edit the layout, and add arrows to show exit routes. It’s great for small buildings or homes. You don't need a fancy tool, just Word and a little planning.
Example 8: Fire Escape Plan for Excel
Yes, Excel can do more than numbers! This fire escape plan uses cells and shapes to map out hallways, exits, and safety gear. Everything’s color-coded and labeled clearly. You can drag things around, update text, and customize it however you like. It’s a smart option if you’re already working in spreadsheets.
Example 9: Fire Escape Plan for PowerPoint
Presenting your fire safety plan? This template is made for PowerPoint. It’s clean, colorful, and easy to read on a big screen. Arrows show the way out, and there’s a legend to explain every icon. Plus, it comes with an emergency info box to guide people during a crisis. Great for offices, schools, and training sessions.
How to Create a Fire Escape Plan on Desktop?
You can quickly build a fire escape plan using EdrawMax’s free desktop templates. The desktop version lets you work offline, access the full symbol collection, and export your plan in many formats. It’s ideal for people who prefer working without internet interruptions.
Here’s how to make a fire escape plan on the desktop:
Step1 Install EdrawMax
- Download and install the EdrawMax desktop software on your computer.
- Once it’s installed, log in using your Wondershare ID or a connected social account.
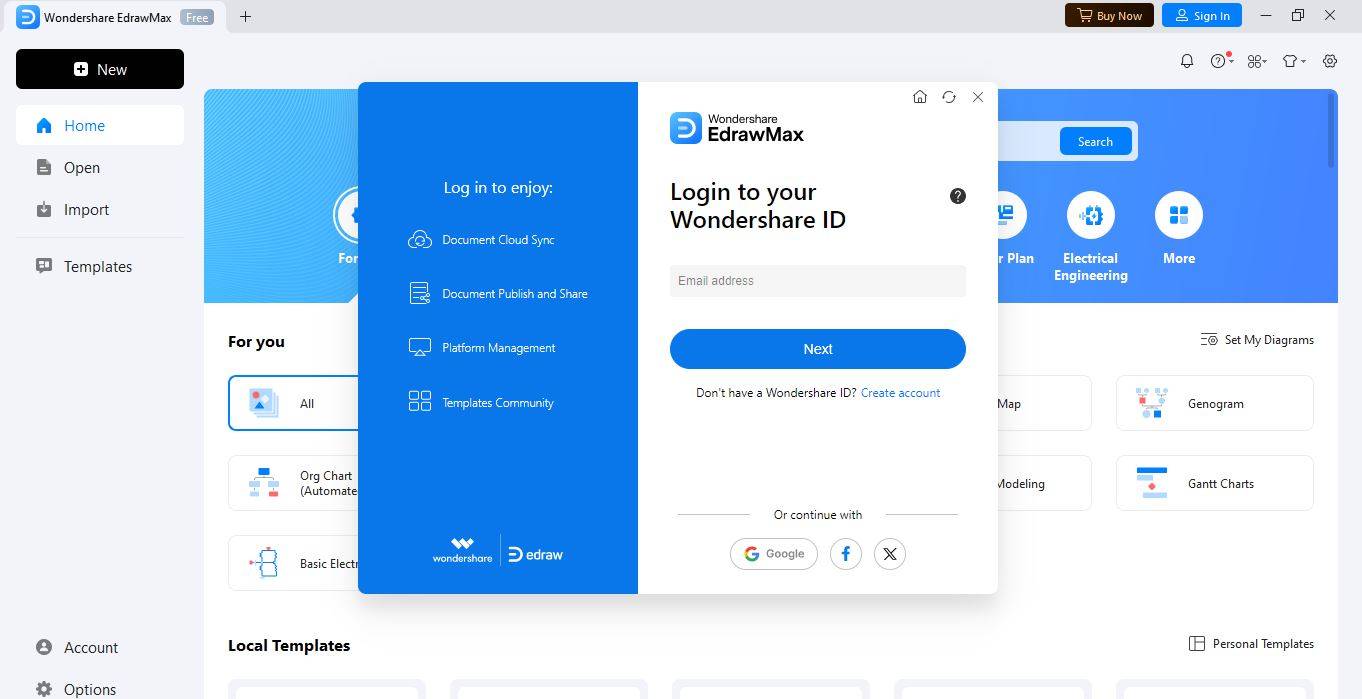
Step2 Choose a Fire Escape Template
- Open EdrawMax and click the Templates section in the left menu.
- Search for Fire Escape Plan in the search bar to find ready-to-edit designs.
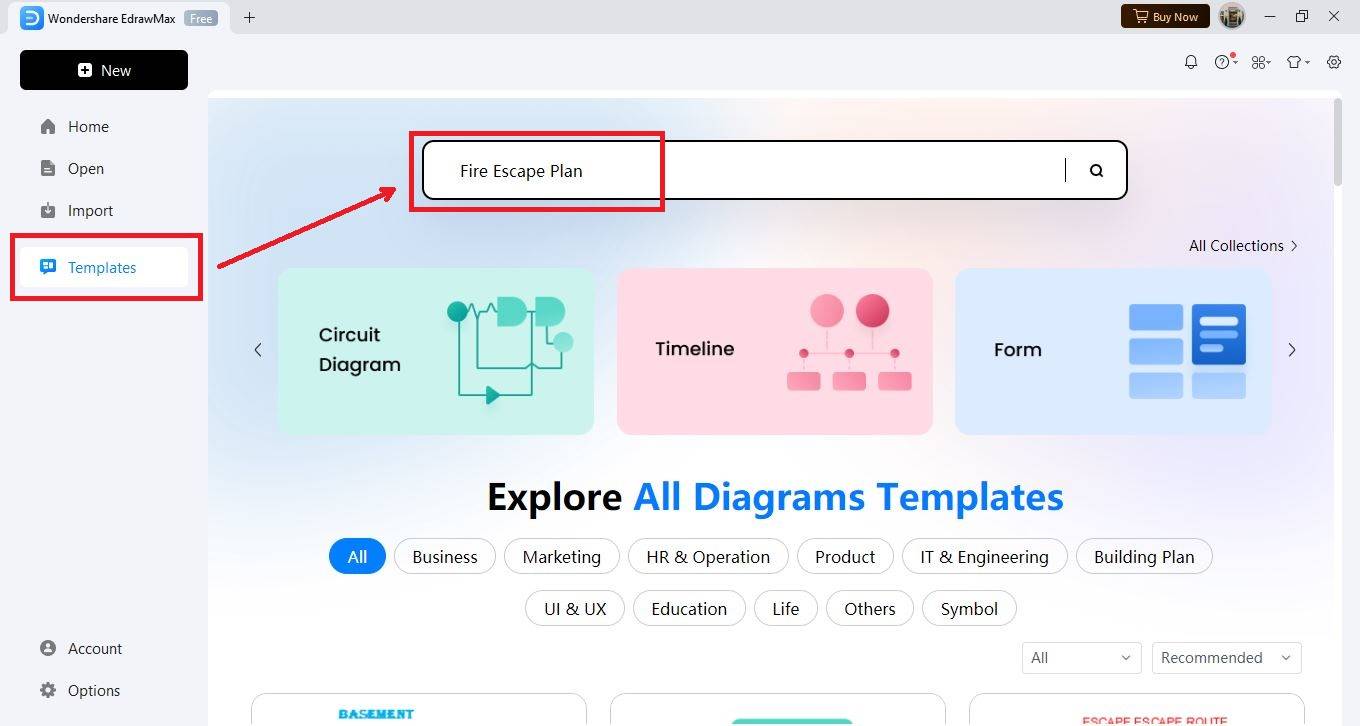
Step3 Open the Template You Like
- Browse different templates designed for homes, schools, buildings, and offices.
- Click Use Immediately on the one that fits your needs to open it in the editor.
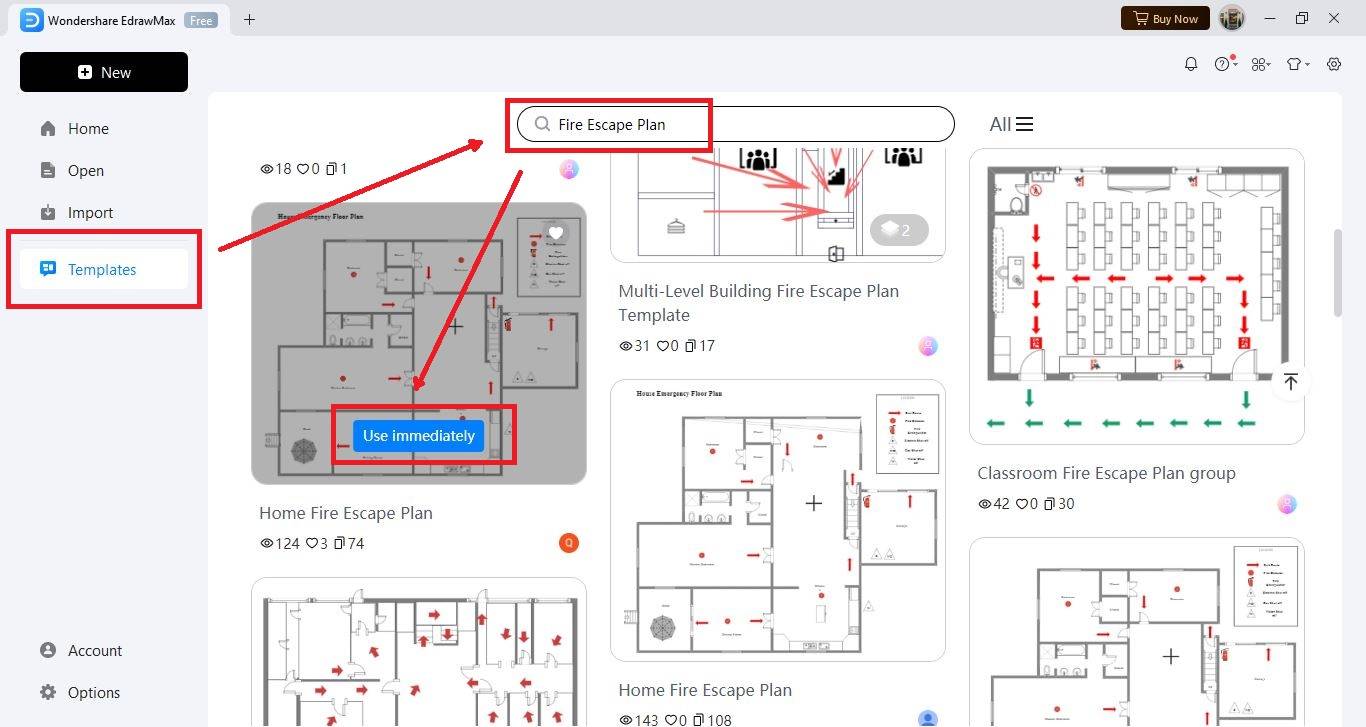
Step4 Edit and Customize the Plan
- Click any part of the template to update or move it.
- Add rooms, exits, alarms, or emergency signs using simple drag-and-drop tools.
- Change fonts, icons, and colors using the top toolbar or floating toolbar to match your space.
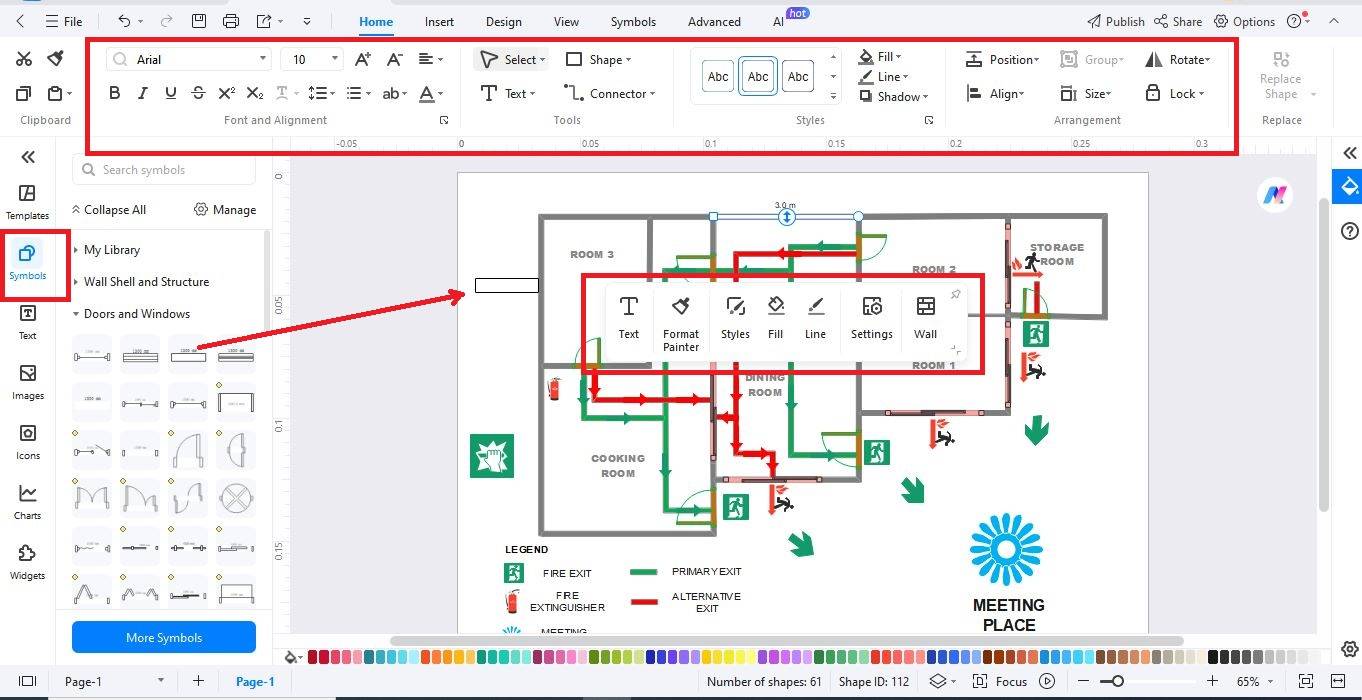
Step5 Save or Export Your Fire Escape Plan
- Once your plan looks good, click File > Export and choose a format like PDF, Word, PNG, or Visio, and many more.
- Click the Share button in the top right corner to share it with your team or family directly from EdrawMax.
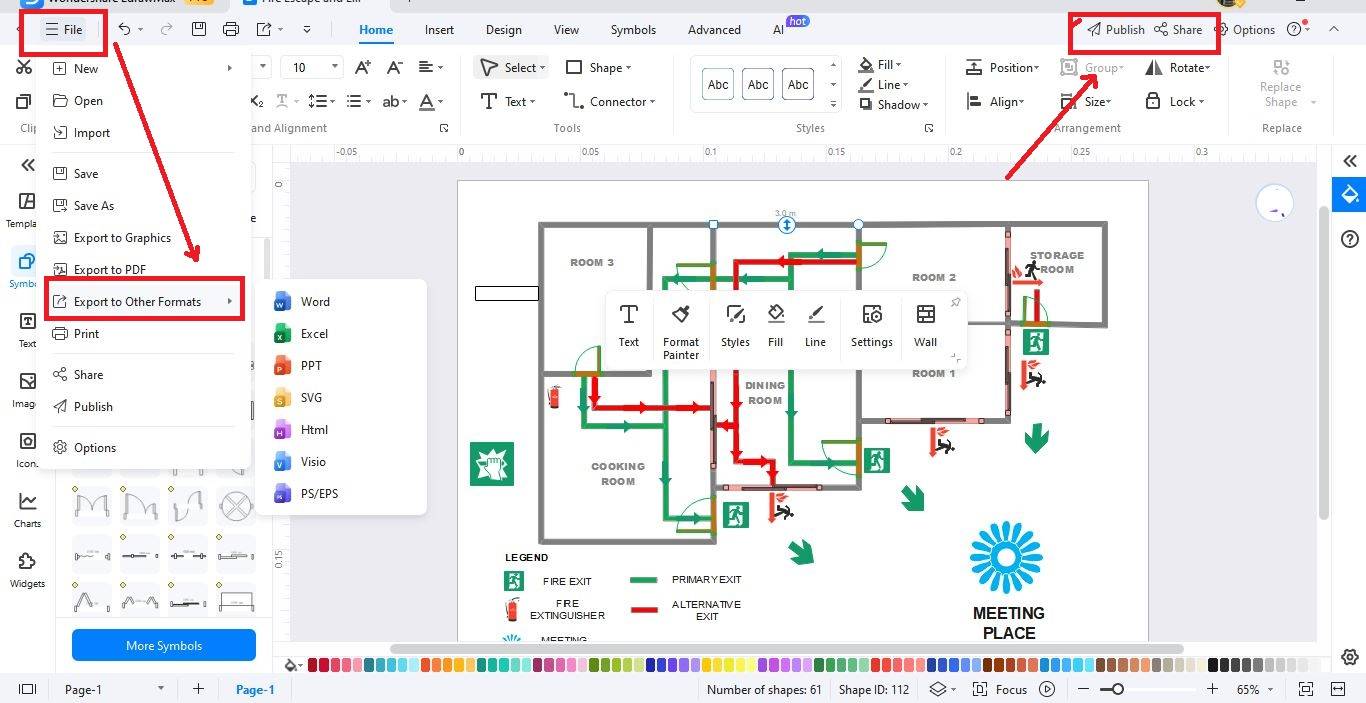
How to Use Fire Escape Plan Templates Online?
If you don’t want to install any software, you can use EdrawMax Online. It runs right in your browser and lets you design, edit, and share fire escape plans easily. No need to download anything!
Here’s how to use fire escape plan templates online:
Step1 Visit EdrawMax and Login
- Go to EdrawMax online and log in with your account.
- Or sign up if you’re a new user.
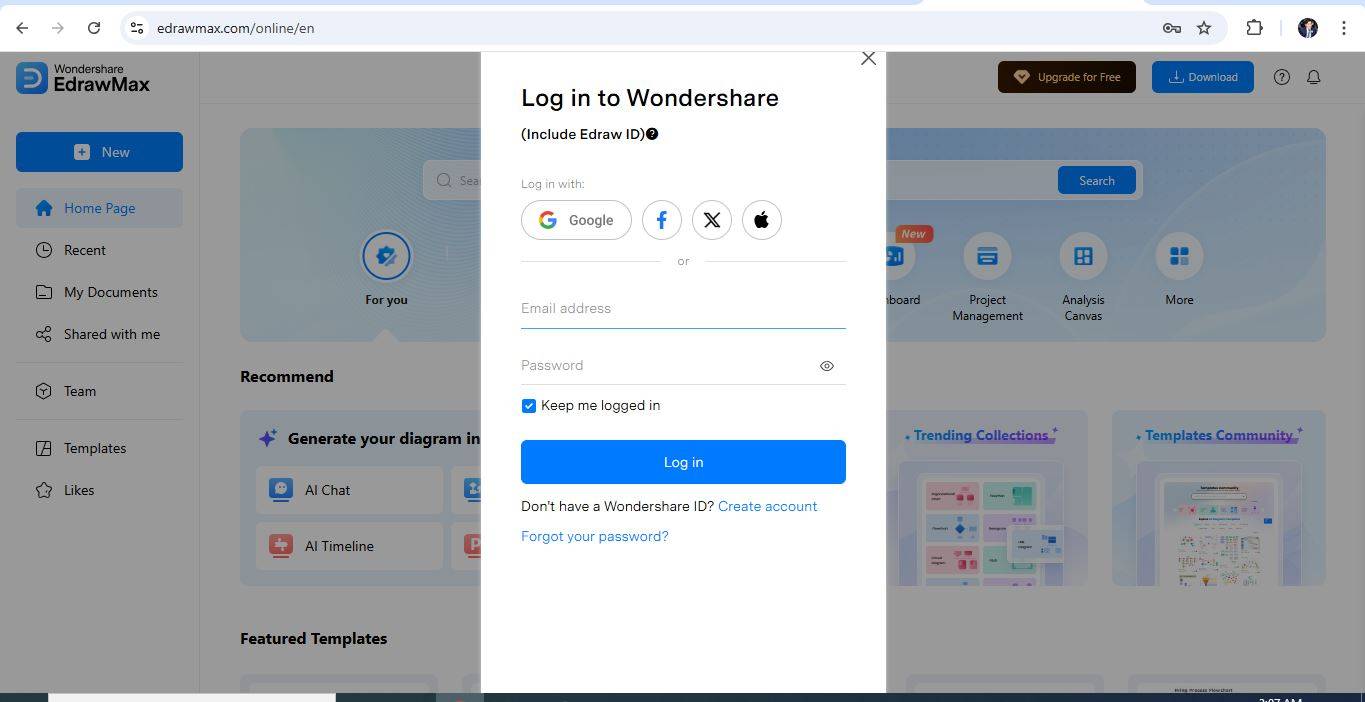
Step2 Choose a Template
- Click the Templates section in the left panel, and then type Fire Escape Plan in the search bar.
- Scroll through the results to find a layout that fits your building or home.
- Click Use Immediately on any template to open it.
- To see more options, use search terms like Home Fire Plan or Office Emergency Exit.
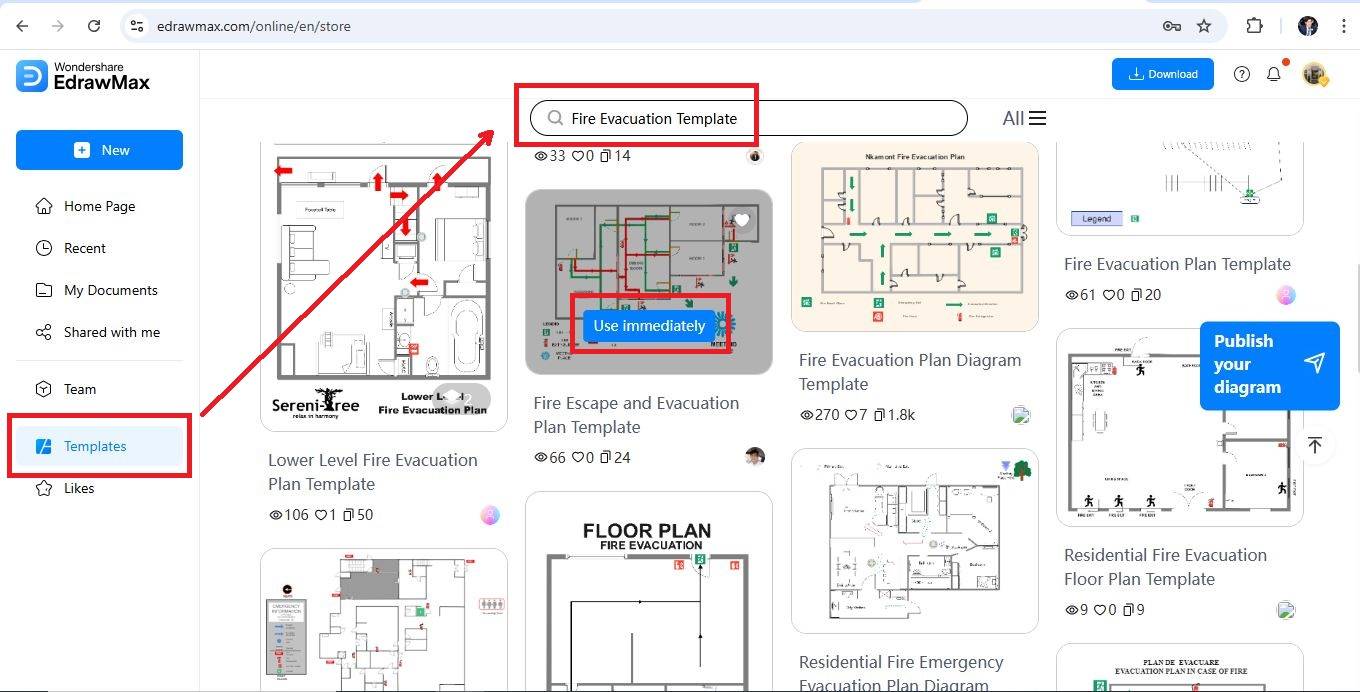
Step3 Open Template and Add Symbols
- After opening the selected template, go to the Symbols panel on the left.
- Click Symbols, drag and drop them onto the canvas.
- Click More Shapes to find icons for smoke alarms, doors, exits, stairways, and other fire safety symbols.
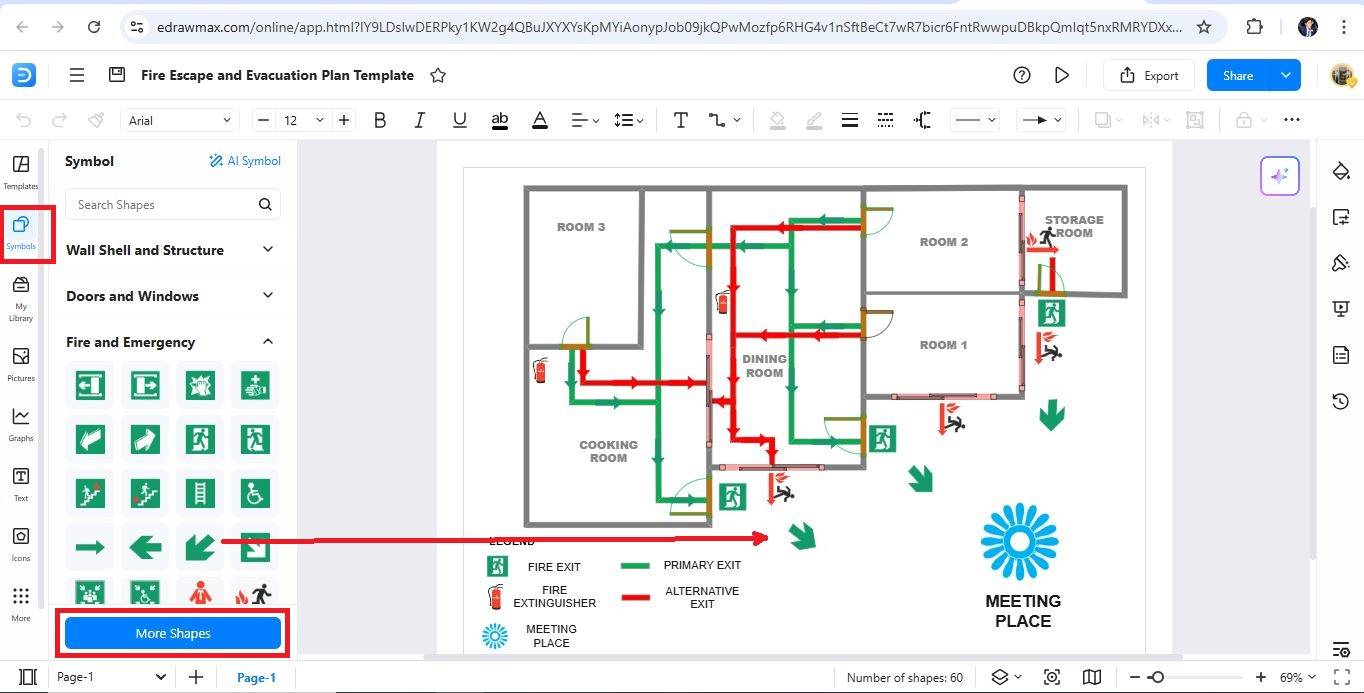
Step4 Edit and Design Your Layout
- Click on any element and customize them according to your needs.
- You can update text, resize rooms, or drag in new symbols.
- Use the top toolbar or floating toolbar to change colors, add arrows, and place emergency routes.
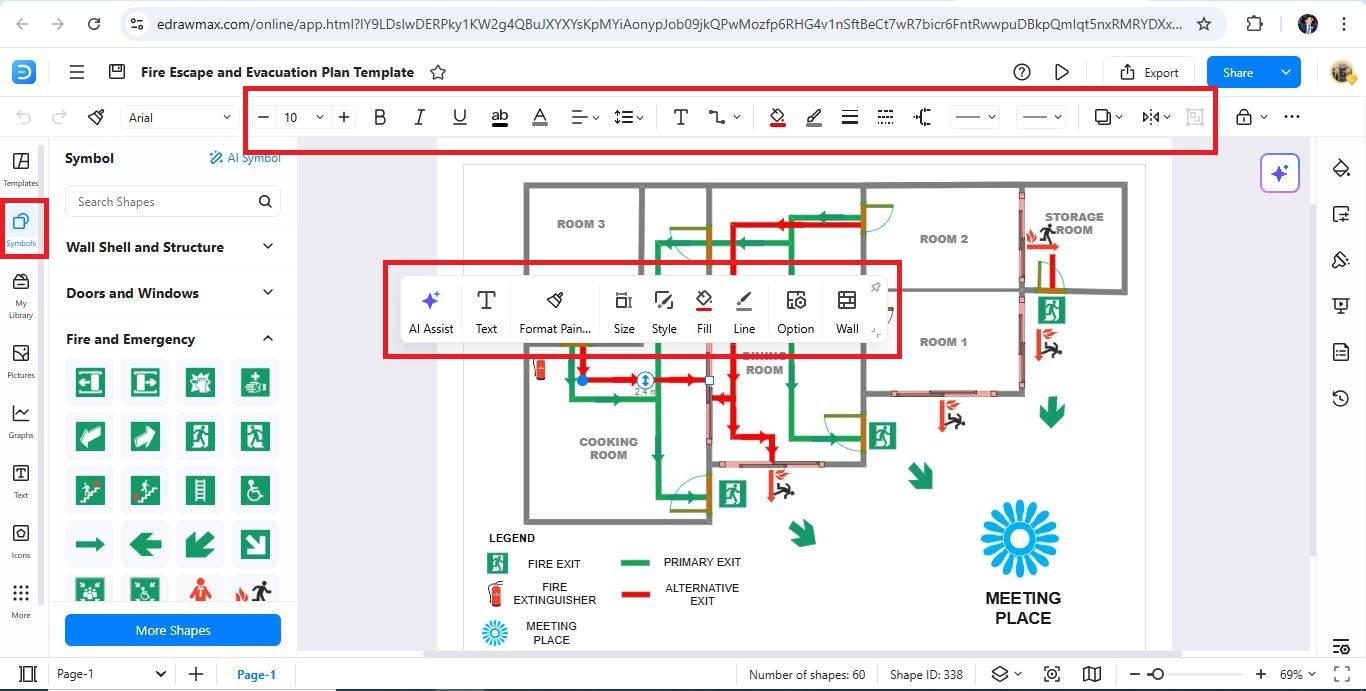
Step5 Save, Export, or Share Your Plan
- Once done, go to File > Export to download your plan in formats like PDF, PNG, Visio, or HTML, and more.
- To share your work with others, click the Share button in the top right corner.
- Or Publish it to EdrawMax’s community if you want to share your design publicly.
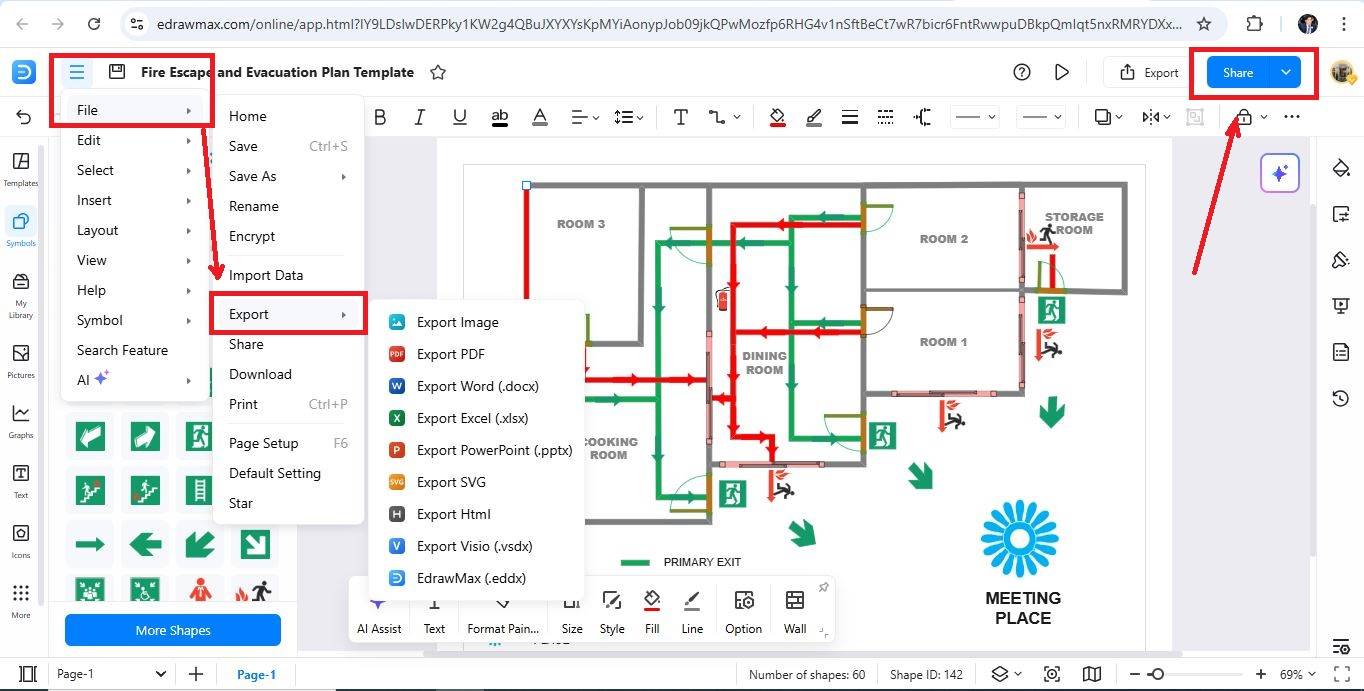
Free Fire Escape Plan Software
EdrawMax is one of the best free tools for creating fire escape plans. It comes with tons of ready-made templates that are easy to edit. Using these templates saves time and helps you design escape plans faster. Every fire escape layout is unique, and EdrawMax gives you the right symbols to show every detail clearly.
The EdrawMax Template Community offers a wide range of editable floor plans. You can easily customize them to match your space. With 26,000+ built-in symbols, you can add exits, alarms, staircases, and much more. Professionals love EdrawMax for its clean design and easy teamwork features.
Here’s why EdrawMax is the top choice for beginners and pros alike:
Key Features
- Thousands of free templates: Choose from a wide range of ready-to-use templates for homes, offices, schools, and more.
- Extensive symbol library: Get access to over 26,000 drag-and-drop symbols for exits, alarms, extinguishers, and stairways.
- Beginner-friendly interface: The drag-and-drop editor is simple for anyone to use, no design skills required.
- Real-time team collaboration: You can share your plan with your team and watch edits happen in real-time.
- Vibrant user community: Over 25 million users contribute templates, keeping the community active and helpful.
- Flexible file support: Export and import in many formats, like Visio, PDF, PNG, Word, and Excel.
- Secure file storage: Your work is protected with top-level encryption, so your designs stay safe.
- Multi-platform access: Design and edit your fire escape plans on desktop or online, anytime, anywhere.
Closing Remarks
Now you know how important it is to plan ahead for fire emergencies. We’ve walked through what a fire escape plan is, the types you might need, and how to create one step-by-step for homes, schools, public buildings, and workplaces. With real examples, templates, and clear guidance, you're ready to get started.
EdrawMax helps make this process fast and simple. You can use free templates, customize layouts with safety symbols, and export your design in many formats. Everything is beginner-friendly and shareable. Take control of your safety today, and start designing your fire escape plan with EdrawMax.




