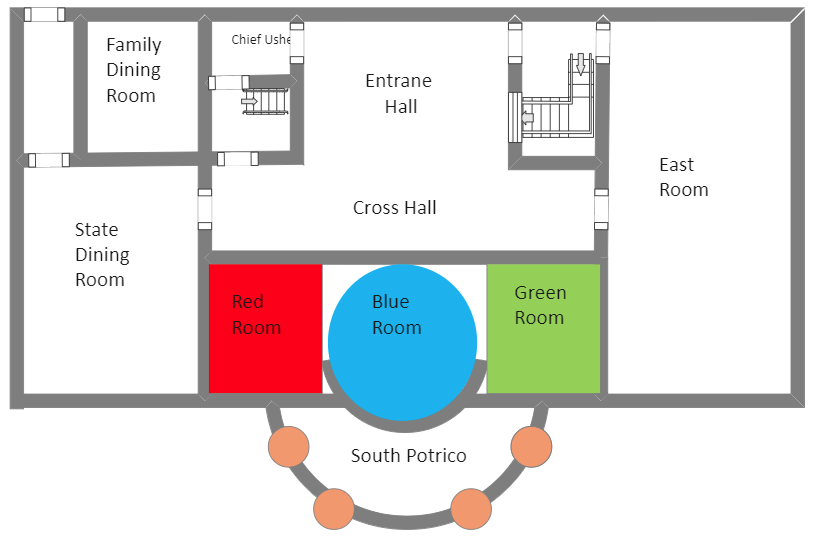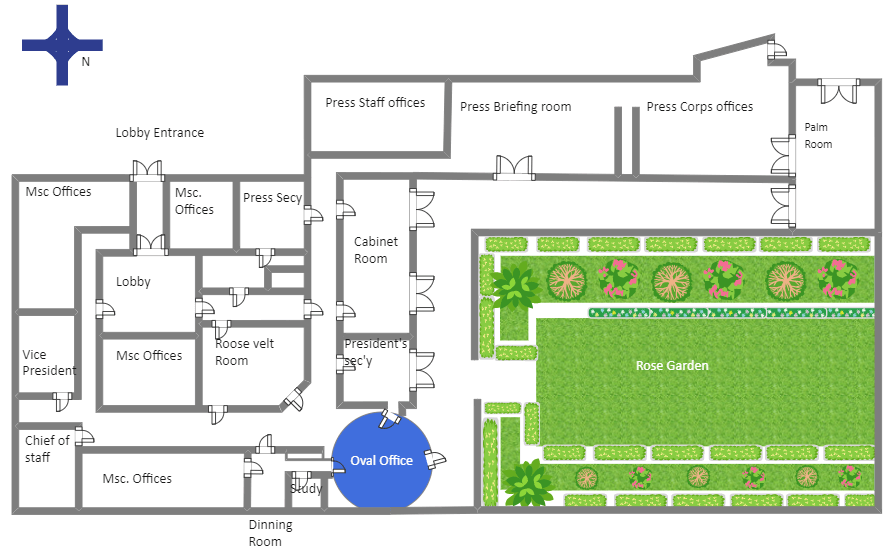The White House is one of the world's most significant buildings, serving as both the residence and office of the President of the United States and the First Family. Situated on Pennsylvania Avenue in Washington, D.C., this neoclassical masterpiece was designed by Irish-born architect James Hoban.
Constructed using Aquia Creek Sandstone and painted white, its design was inspired by Leinster House in Dublin. Originally built between 1792 and 1800, the structure has undergone several renovations, most notably after it was set ablaze during the War of 1812.
Despite centuries of change, the White House remains an architectural marvel, renowned for its stunning design and functional layout. To better understand the relationship between its iconic exterior and carefully planned interior spaces, examining its floor plan can be incredibly insightful. For those interested in exploring how such historical and functional designs are mapped out, you can create and visualize similar architectural plans using AI-assisted diagramming tools available online.

In this article
The History of the White House
The White House stands as one of the world's most iconic buildings, both a home to the President of the United States and a living symbol of American history. Its story began in 1791 when President George Washington selected the site for the new capital city. The following year, the cornerstone was laid, and a design by Irish-born architect James Hoban was chosen. After eight years of construction, President John Adams and his wife Abigail became the first residents of the still-unfinished mansion in 1800.
The building’s early history was marked by trial. During the War of 1812, British forces set fire to the President’s House, leaving it a charred shell. James Hoban was commissioned to rebuild it, and President James Monroe moved into the restored residence in 1817. Throughout the 19th century, the structure evolved, with the addition of the South Portico under Monroe and the North Portico under Andrew Jackson.
The turn of the 20th century brought profound change. President Theodore Roosevelt initiated a major renovation in 1902, relocating the president’s offices to the newly built West Wing. The famous Oval Office was added during William Howard Taft’s administration. By the mid-20th century, the building showed alarming structural signs of wear. President Harry S. Truman undertook a comprehensive reconstruction from 1948 to 1952, in which the entire interior was dismantled and rebuilt behind the original exterior walls.
Today, the White House is a testament to continuity and resilience, a quality clearly reflected in its sophisticated White House floor plan. This iconic structure, with its 132 rooms, 35 bathrooms, and 6 distinct levels, is meticulously designed to function as a presidential residence, a working office, and a grand stage for diplomacy. The White House floor plan masterfully separates and integrates these functions, from the family’s private quarters to the State Floor’s public rooms like the East Room and Blue Room. It has been known as the “President’s Palace,” the “Executive Mansion,” and, since 1901, officially as “The White House.” More than just a building, its very architecture is where history continues to unfold, embodying the spirit and legacy of the nation it serves.
The Structure of the White House
The White House Floor Plan comprises three primary structures: the Residence, the East Wing, and the West Wing.
The four-story Residence includes a basement and sub-basement that house staff and facilities.
The two-story East Wing sits above the Presidential Emergency Operations Center, while the equally tall West Wing contains offices and the White House Situation Room below.
Let's explore these structures in detail to fully appreciate the floor plan.
1. The Executive Residence of the White House
The Executive Residence, the most recognizable section of the White House, is positioned between the East and West Wings.
Basement and Sub-Basement
As noted, the Residence includes four floors plus a basement and sub-basement. The basement, added during World War II, primarily houses mechanical equipment, a dental office, medical clinic, and storage facilities.
Ground Floor
The ground floor features the kitchen, library, Map Room, China Room, and Diplomatic Reception Room.
Kitchen and Library
Originally situated beneath the entrance hall, the kitchen was later moved to the northwest corner. The former kitchen space was repurposed into offices for the White House Curator and the U.S. Secret Service.
Adjacent storerooms were converted into a pantry and meat locker.
Established in 1935, the library occupies a room once used for storage. First Lady Jacqueline Kennedy collaborated with Lenygon to design the Federal-style White House Library, which remains unchanged today.
Diplomatic Reception Room
This oval-shaped room initially served as the Servant's Hall before becoming a furnace room in 1837. In 1902, it was transformed into a sitting area for President Roosevelt. After World War II, it became the Diplomatic Reception Room, furnished with museum-quality pieces donated by the National Society of Interior Designers.
The Map Room
The Map Room has undergone numerous transformations. It began as the Steward's Office, became a ladies' powder room, and later a billiards room. During World War II, it served as a strategic planning room, hence its name. Although later reused as a powder room by Jacqueline Kennedy, it retained the "Map Room" title. It now functions as a reception room.
State Floor
The State Floor boasts the Entrance Hall, East Room, and various dining rooms. The Entrance Hall displays artifacts from the Lewis and Clark Expedition, setting a majestic tone.
A central hall connects the East Room, Blue Room, Red Room, Green Room, and Dining Room. The East Room, initially without a designated purpose, took considerable time to furnish and decorate.
Red, Green, and Blue Room
The Green Room was designed as a common dining area, adorned with frescoed ceilings featuring circles and trapezoids. The Blue Room, oval-shaped and centrally located on the south side, is a critical space for hosting heads of state and ambassadors. It is the most frequently redecorated room in the White House.
To the west lies the Red Room, originally a music room and later a parlor known as the Washington Parlor. Its crimson decor earned it its current name.
Other Rooms
This floor also houses the State Dining Room, Family Dining Room, and the Chief Usher's Office.
Second Floor
The second floor is dedicated to private living quarters and entertainment, containing bedrooms, living rooms, and sitting areas for the First Family. Key rooms include the Treaty Room, Yellow Oval Room, Lincoln's Bedroom, and Queen's Bedroom.
Treaty Room
Initially intended as a bedroom, the Treaty Room was designated as a meeting space for the President. Its function has evolved over the years, serving as a study or sitting room tailored to each president's preferences.
Yellow Oval Room
Situated above the other oval rooms, the Yellow Oval Room is often used for informal meetings or as a study. Recently, it has served as a family room or reception area for distinguished guests.
The Third Floor
Originally an attic, the third floor was expanded to include 20 rooms and nine bathrooms during President Jefferson's tenure. Once used for staff housing, the rooms are now repurposed by First Families for activities such as exercise, music, and family gatherings. The floor also includes a wet bar and a sunroom.
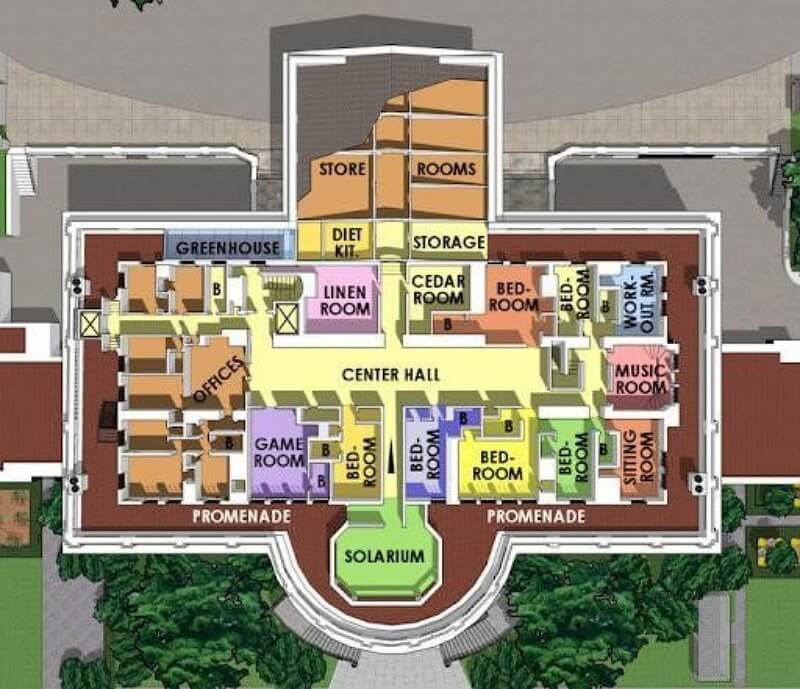
2. East Wing of the White House
President Jefferson added colonnaded terraces to the east and west. The East Wing was equipped with metal pipes for running water, facilitating washing and the installation of the first bathing rooms and showers.
Designed primarily as an entrance for large social events, the East Wing provided space for carriages and cars, complemented by a cloakroom.
Post-1942, the cloakroom became a movie theater, and the wing accommodated crucial offices such as those of calligraphers and the social secretary. It also houses the Presidential Emergency Operations Center.
Since 1977, the East Wing has housed the First Lady's office and staff. The Social Secretary assists with invitations and correspondence for social events. Additional features include a garden room, family theater, and visitor's foyer.

3. West Wing of the White House
The West Wing initially served limited purposes, such as housing plants and conservatories. As Presidents found the main residence increasingly crowded, President T. Roosevelt remodeled the wing, demolishing conservatories to construct the Oval Office.
A fire in 1929 damaged the West Wing, which was subsequently used for storage and clothing lines.
President Franklin Roosevelt added a second story and relocated the Oval Office near the Rose Garden for privacy. A swimming pool, gallery, and Press Room were also incorporated. Today, the West Wing is a vital area, housing the President's Office and top staff.
Whether you're exploring the intricate layout of an iconic landmark or designing your own dream home, house floor plans serve as the essential blueprint for bringing architectural visions to life. With modern tools like EdrawMax, creating professional and detailed floor plans has never been more accessible. EdrawMax empowers designers, homeowners, and educators to easily visualize, modify, and share custom layouts—from historical reproductions like the White House to modern residential spaces. Its intuitive interface and rich symbol library make it the perfect solution for anyone looking to draft clear, accurate, and impactful house floor plans with efficiency and creativity.
Use EdrawMax for the Blueprint of the White House
Draft Your Vision: Create the Blueprint of the White House with EdrawMax
Ever wondered what it takes to design a landmark like the White House? Now you can bring that same precision and grandeur into your own projects with EdrawMax Floor Plan Creator. Whether you're an architect, historian, or design enthusiast, EdrawMax empowers you to create professional-grade blueprints with ease.
Craft your own Blueprint of the White House using our intelligent tools and extensive template library. From the Oval Office to the East Wing, accurately visualize iconic layouts with drag-and-drop simplicity. EdrawMax offers an unmatched set of features tailored for both experts and beginners — making detailed, architectural planning accessible to everyone.
Elevate your designs with intuitive editing, real-time collaboration, and thousands of specialized symbols. Showcase your architectural creativity and produce stunning, presentation-ready floor plans that impress every time.
Ready to turn inspiration into professional reality?
Start Your Project with EdrawMax Today — Where Vision Meets Precision.
How to Use EdrawMax for the Layout of White House
Step1Download EdrawMax
- Download EdrawMax and sign up with an email to create an account. You can use EdrawMax on Windows, Linux, or macOS.
- You can explore different types of templates from the library.
Step2Download White House Layouts
- Above, we have explained different sections of a white house layout. Such as the structure, basement, state floor, second floor, and west wing of the white house.
- Click on the link and download the sections. You can download all of them and use them, although it depends on your preference.
- Download them all sections-by-section and open them with EdrawMax.
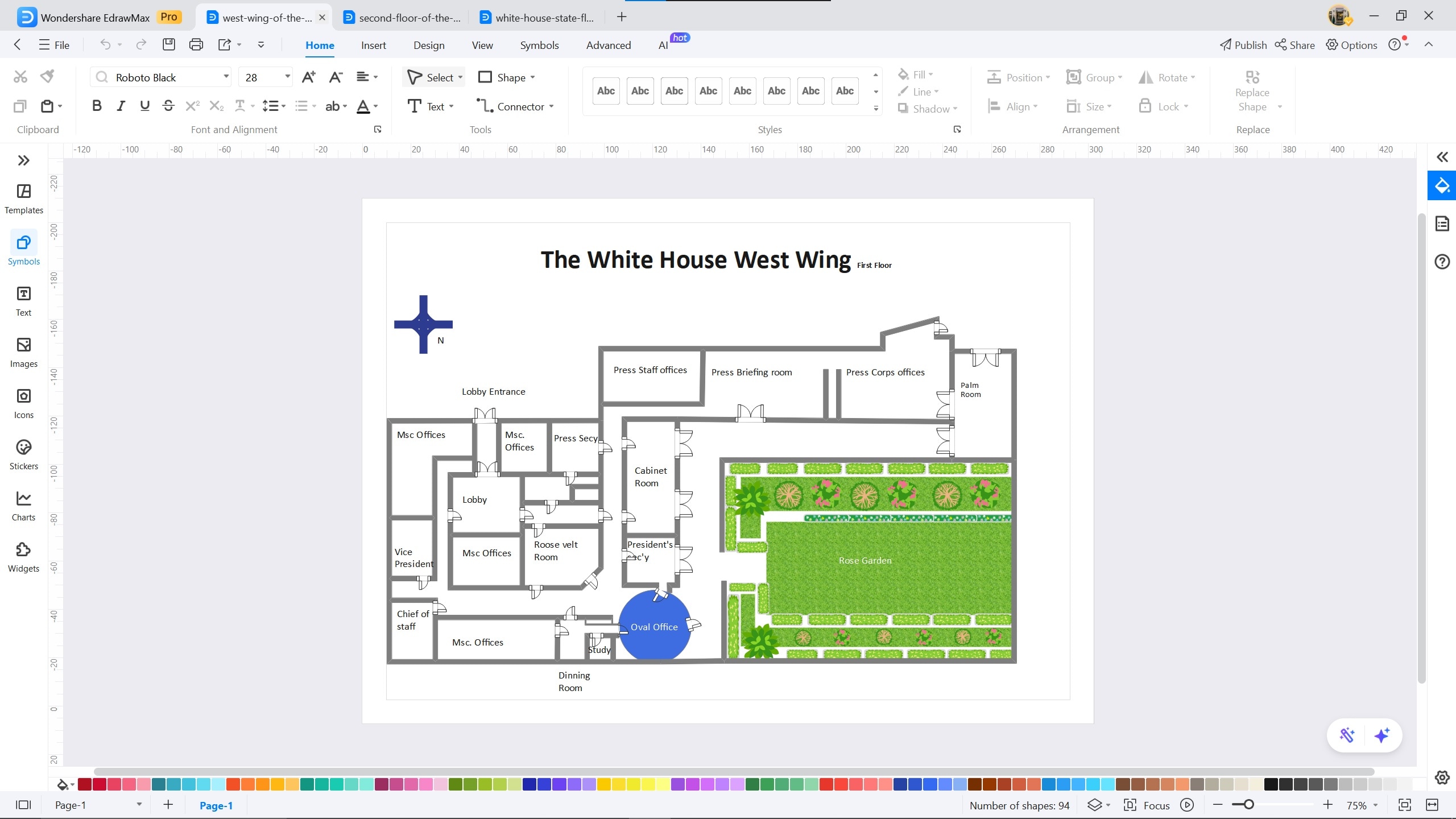
Step3Start Editing the Template
- You see, we have different sections. You can also make a single diagram file, having all three of the sections. For this, click on the plus sign (+) in the bottom left corner. It will create different pages. You can copy the sections and paste them into the new page.
- On the left side of the screen, click on the Symbols to access different types of symbols. You can drag on the diagram and make changes.
- Additionally, you can load different symbols by clicking on "More Symbols."
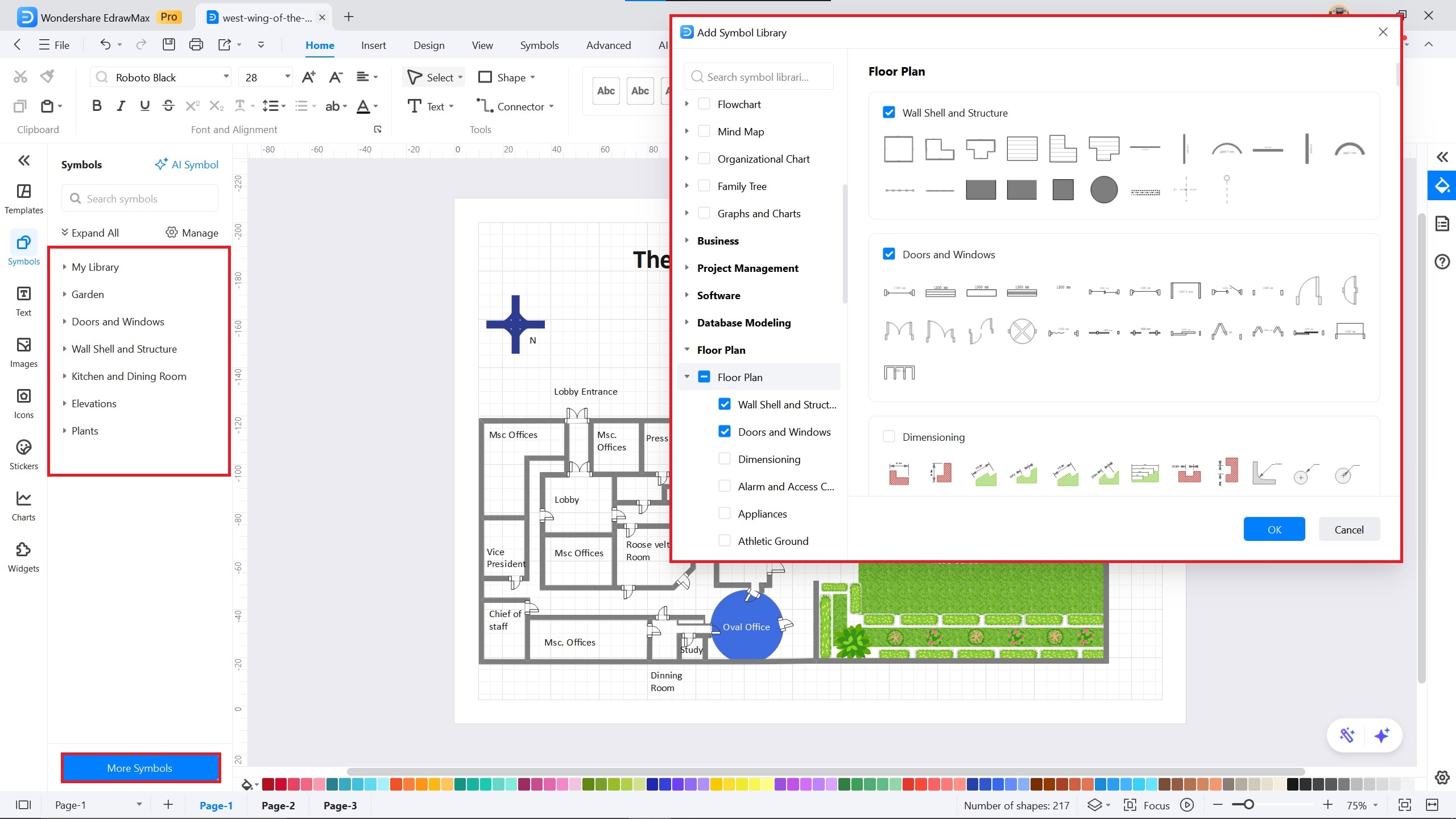
Step4Export & Share the Diagram
- Once you are done editing the white house plan and its sections, you can easily export the diagram in different formats such as PDF, Word, Excel, HTML, PowerPoint, and Visio.
- Click on the round arrow in the top left corner, and a dialog box will appear with different options.
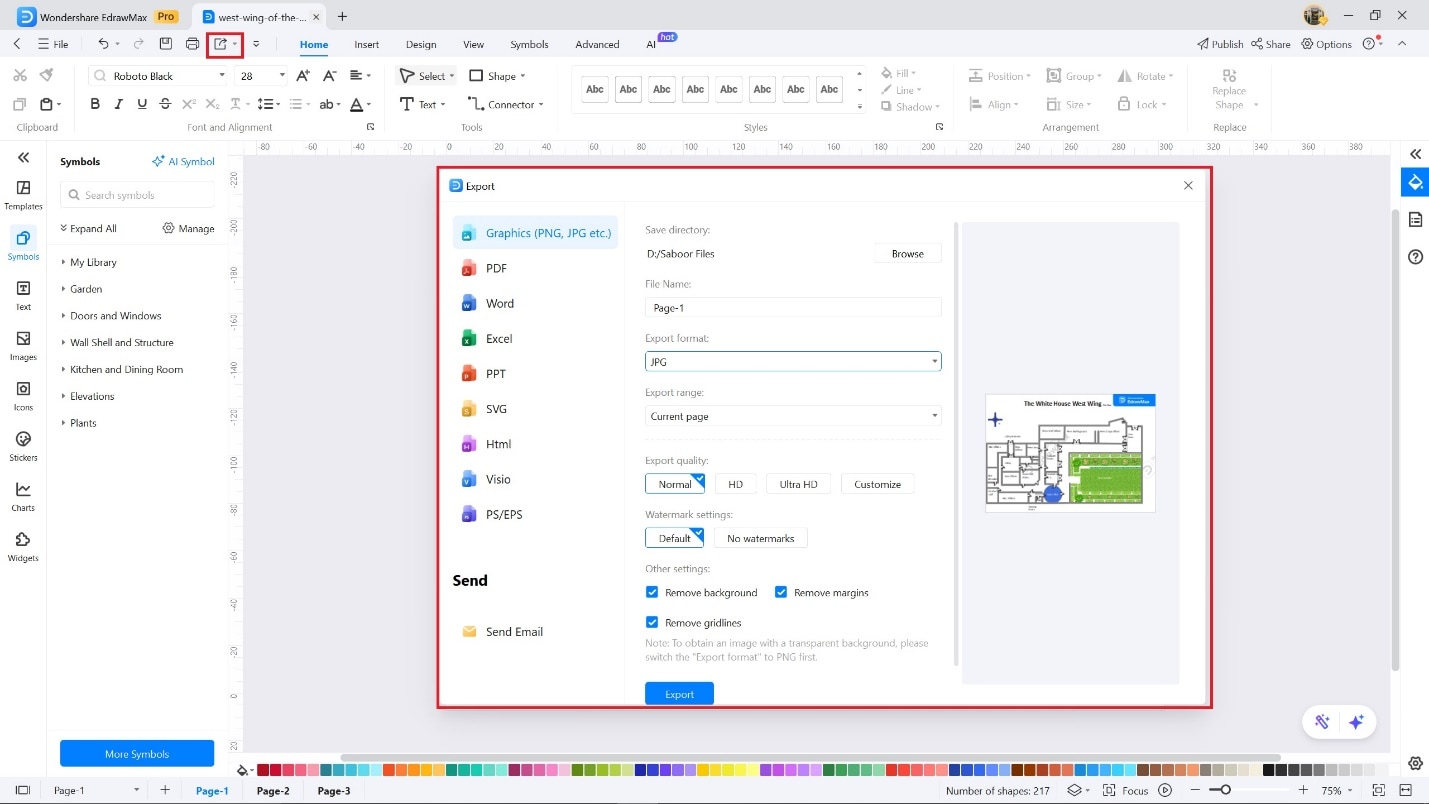
- Similarly, you can share the white house diagram and allow others to view your work.

FAQ
-
1. How many floors are under the White House?
The White House has two floors located in the basement beneath the main structure, bringing the total number of floors to six. These two basement levels house the Ground Floor, which includes the presidential kitchen, a private gym, and an area for press operations. -
2. Is there a secret tunnel under the White House?
Yes, there is a secret tunnel under the White House that connects it to the Treasury Building. Constructed in the 1940s for World War II security, this approximately 761-foot (232 m) subterranean passage serves as a secure, zig-zagging escape route from the White House and also provides discreet access for officials and visitors. -
3. How much of the original White House is left?
Only the original exterior stone walls remain of the original White House; the interior was burned by the British in 1814 and then completely gutted and rebuilt during the 1948–1952 Truman renovation, replacing much of the original structure. The exterior walls are those first put in place when the White House was constructed in the late 18th century.






