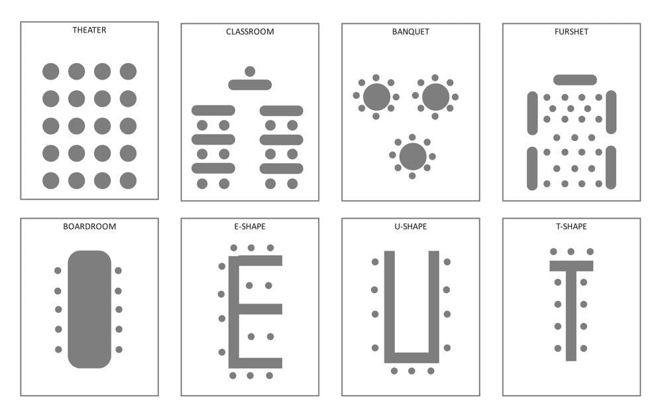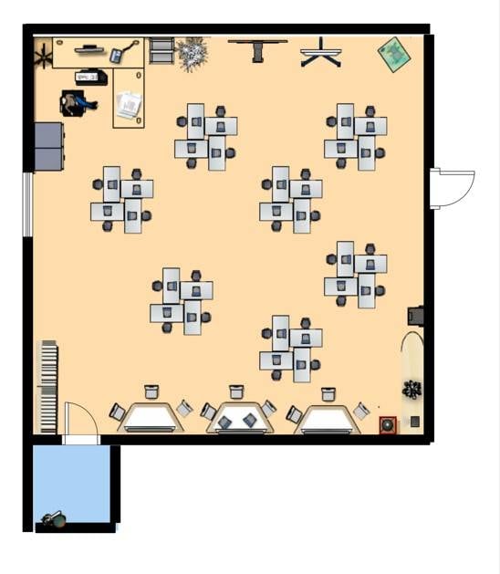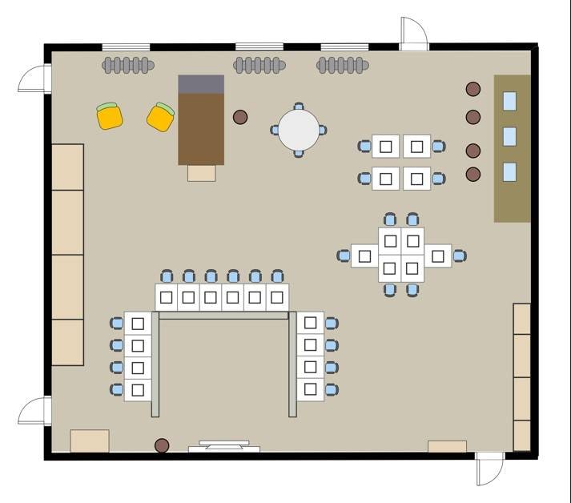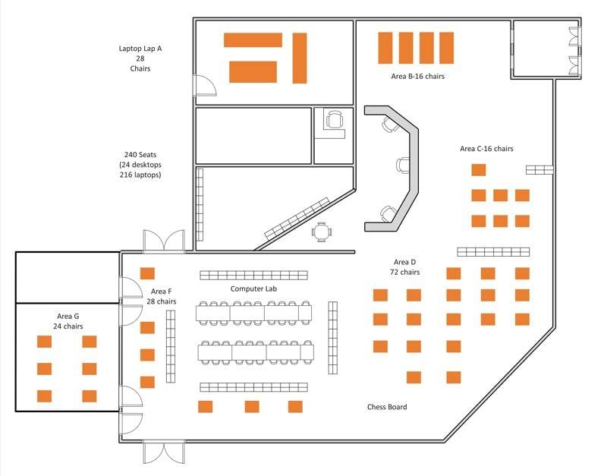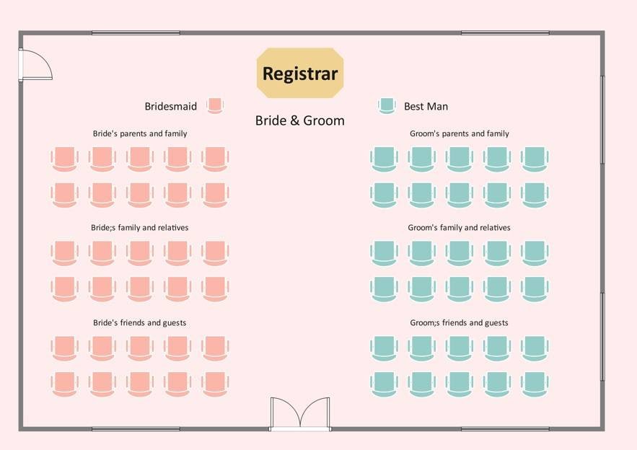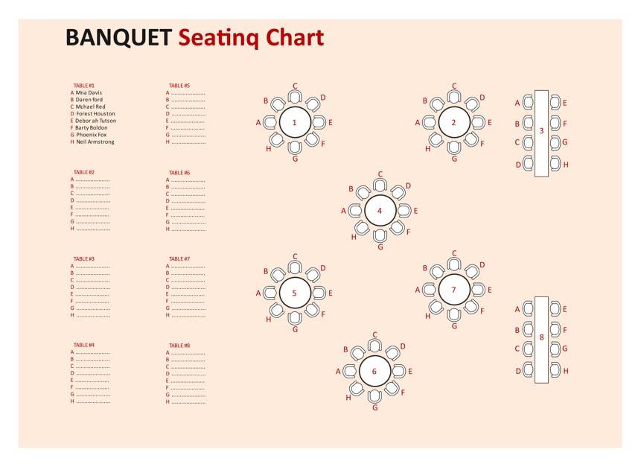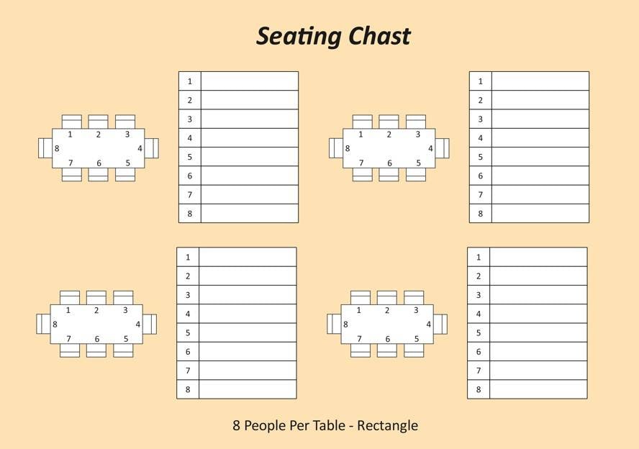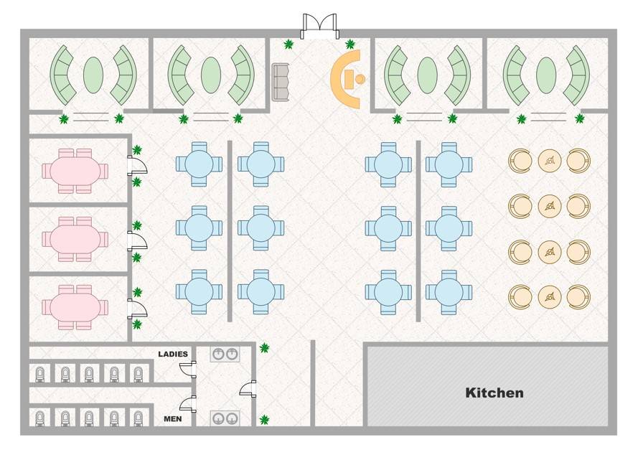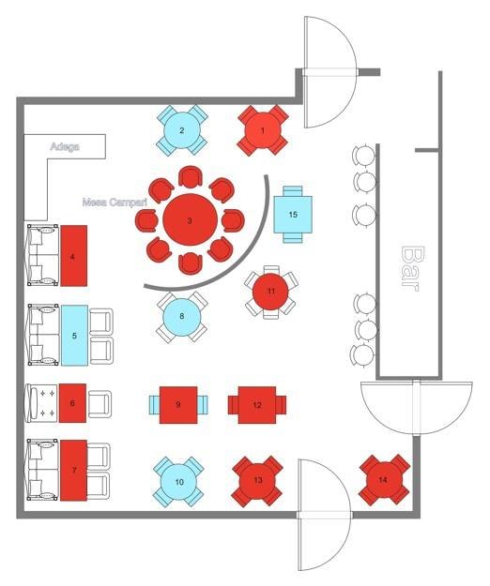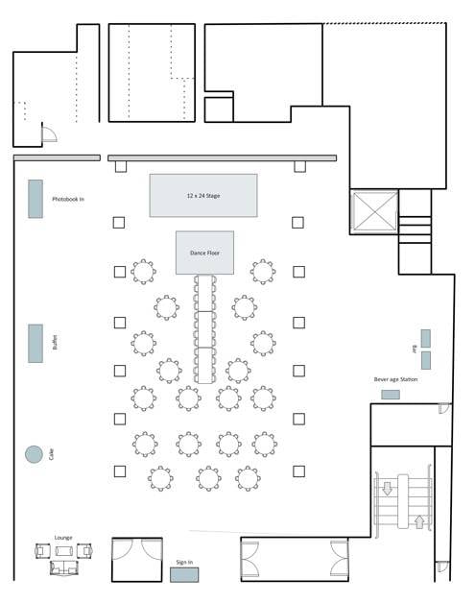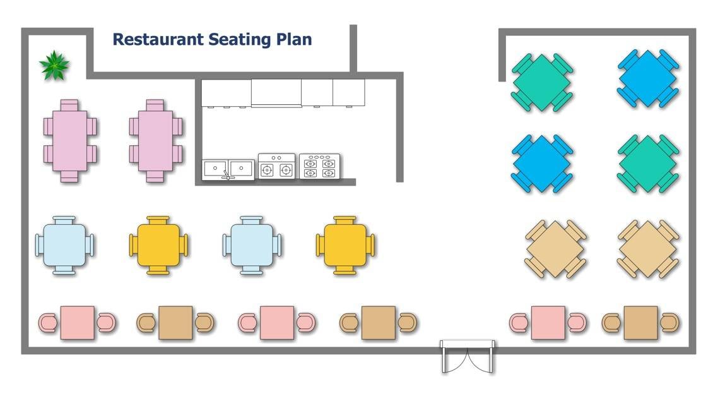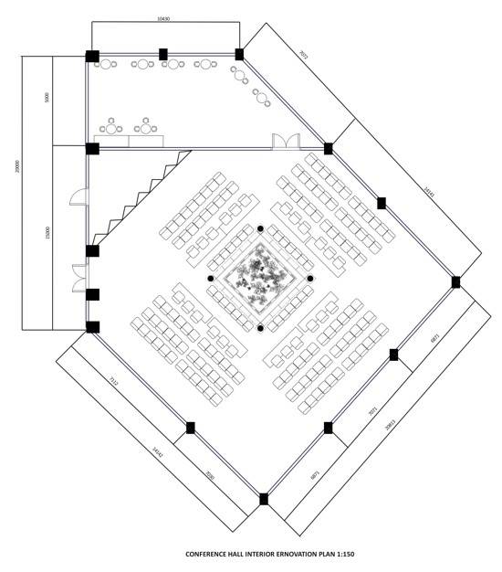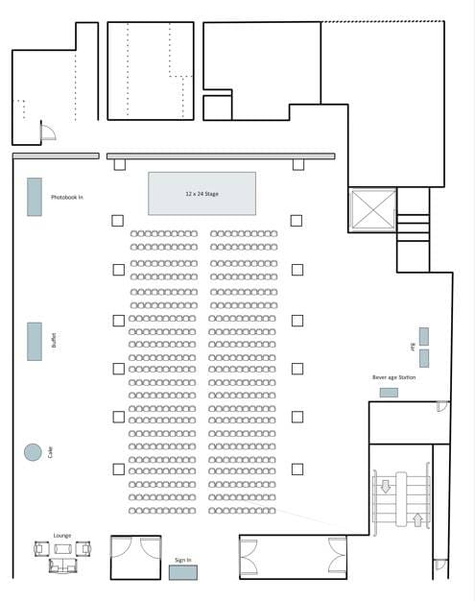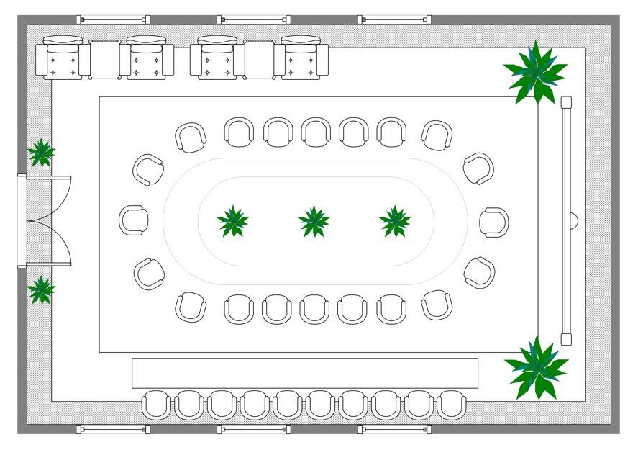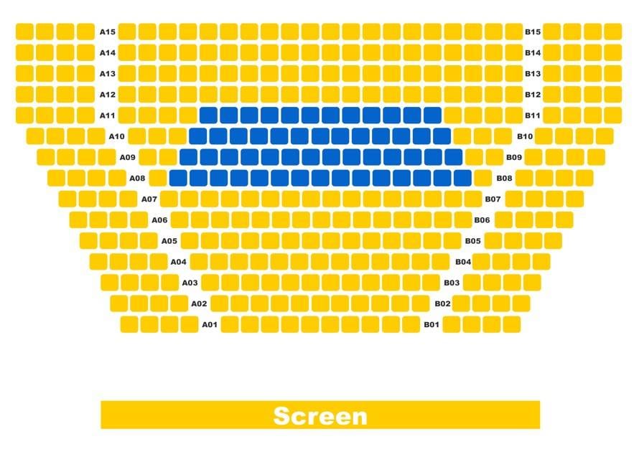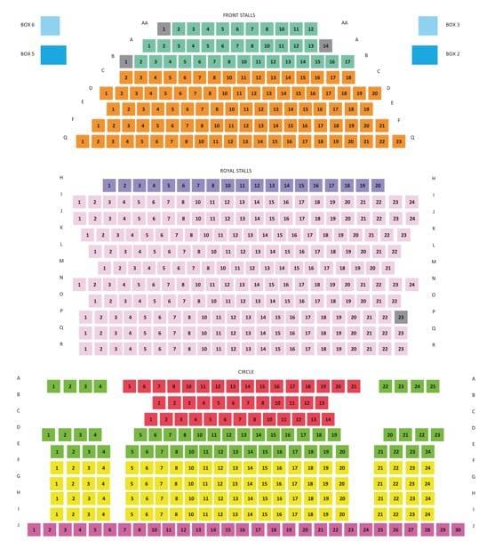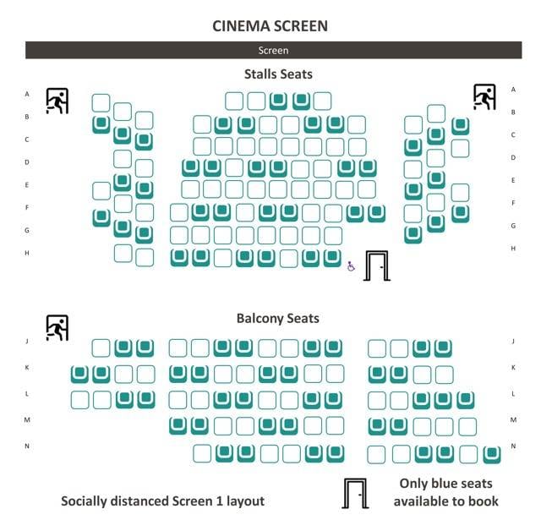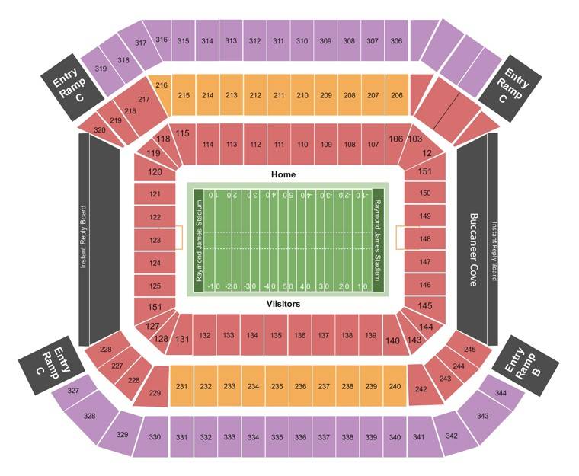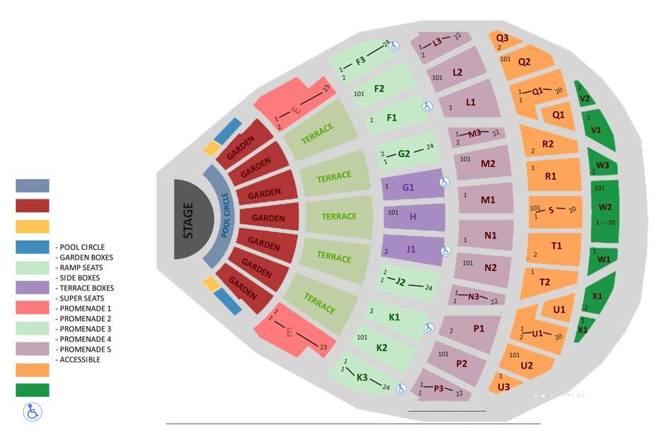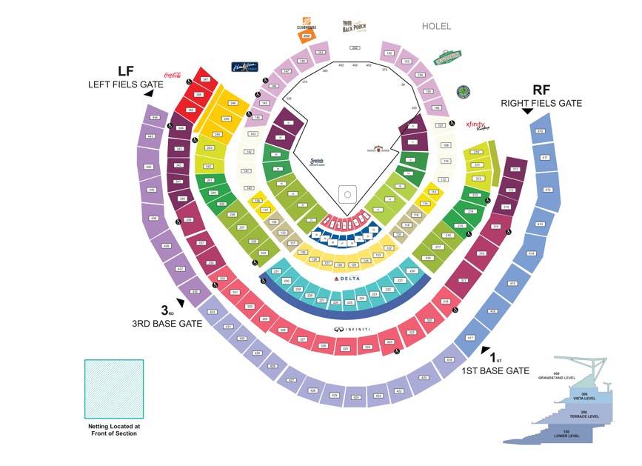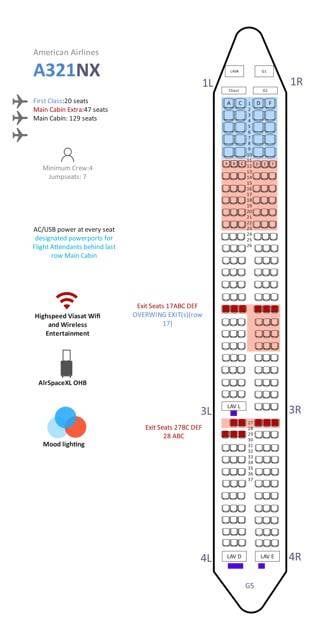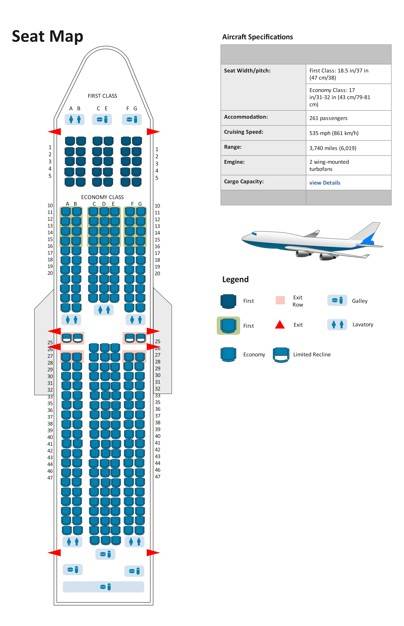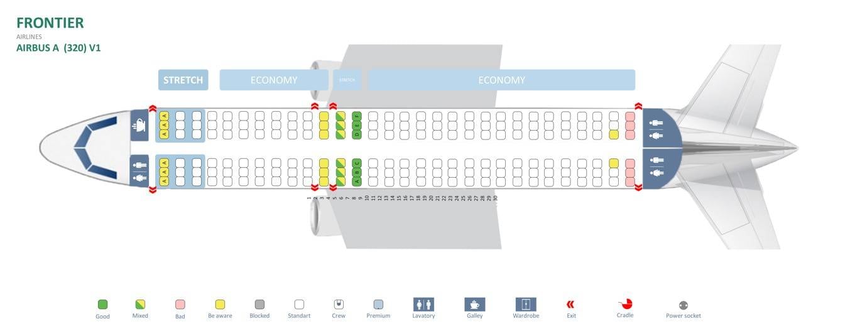Planning a get-together is fun, but deciding how to seat all your guests, without rubbing them the wrong way, is the real challenge. That's where a good seating plan comes into play. It allows you to decide where everyone sits at a party and analyse it thoroughly before the big event. You can even share it with your guests before the party as a heads-up.
But that's not the only use of a seating chart. It has various applications, from classrooms to conference rooms and even stadiums. Here, we will look at 7 different applications of seating plan templates. We will also share how you can edit and customize these templates in EdrawMax to build a personalized seating chart.
In this article
7 Types of Seating Plan Templates with Examples
A seating chart is a 2D drawing that visually represents the arrangement of chairs, tables, and seats in a social or corporate gathering or event. This is not only helpful for organizers but also for the attendees, as they can understand the seating arrangement quickly and find their seats.
Every seating chart includes three key elements: seating chairs and tables, seating equipment, and the venue. The layout and number of seats depend on the size of the venue. With a template, you can save time and effort while ensuring everyone attending sits comfortably.
Let's have a look at the 7 types of seating chart templates you can download and customize in EdrawMax.
1.Classroom Seating Chart Examples
A seating chart template helps instructors create a perfect learning environment in the classroom. A good arrangement ensures that students feel motivated to participate in class activities.
At the start of every academic year, teachers need to reset the seating plan to accommodate new students. But this time-consuming task can be simplified using EdrawMax's editable classroom seating templates.
Example 1
Most classroom seating arrangements benefit from a classic rows or columns layout. Theater, banquet, boardroom, e-shape, u-shape, and t-shape are some popular classroom seating plans. The U-shaped classroom is great for discussion, allowing the teacher to observe students and provide one-on-one assistance.
You can use the double U-shape layout if you have more students or a smaller classroom. This allows you to group together additional students. It is comfortable, but it does have certain drawbacks. For example, it is more difficult for the teacher to move around the classroom.
Example 2
This template somewhat resembles a banquet seating plan. It gives the classroom teacher freedom to switch their desk position, as well as the students. When customizing this seating chart template, keep the size of your classroom and the number of students in mind.
Example 3
Learning methods have changed over the years, with virtual interactions becoming the focal point of classrooms. The following template factors a hybrid learning idea, combining a U-shaped design with the classic row formation.
This way, students can interact with their teacher and other students in a more open setup.
Example 4
Here's a template for a school computer lab. Look at how the space is divided into desktops and laptops, with different arrangements for student groups. You can add more seats or remove them according to the lab's dimensions.
2.Wedding Seating Chart Examples
A wedding seating chart template helps you create the perfect seating arrangement for your wedding guests. Besides making your guests comfortable, a well-thought-out plan can maximize the venue's size and beauty.
Example 5
This wedding seating plan is perfect if you want the bride and groom's sides to be on opposite ends. It also mentions who will sit where, but you can further customize it with names in EdrawMax. Just remember, a digital wedding seating plan is better than jotting down a haphazard arrangement last minute.
Example 6
Here's a table seating chart template that will allow your guests to mingle with others without it becoming too overcrowded. It also has a dedicated seating chart where you list all your guests. You can use this template as inspiration or make it your own by customizing it in EdrawMax.
Example 7
This is a basic 8-person seating arrangement with adjacent name charts. You can edit this template and add more elements to reflect your wedding party.
3.Restaurant Seating Chart Examples
Let's have a look at restaurant seating charts now. Most restaurants arrange their seats in separate areas based on the number of chairs at a table. It helps them serve more customers without wasting any available seats. For example, giving a party of 3 people a table with six seats. Some restaurants also offer private rooms for small gatherings.
EdrawMax gives you free restaurant seating chart templates suitable for any restaurant.
Example 8
This restaurant seating template includes the eating area, waiting area, kitchen, storage, and bathroom. Keep in mind that a well-designed restaurant floor plan is a sure way to increase profit margins. When waiters can travel faster between the front and back of the restaurant, they can serve customers and shift tables quickly.
Example 9
Here's another example of a relaxed seating arrangement. It includes different settings of tables and chairs, along with an open bar. You can create a private room within this seating plan if you want.
Example 10
This template is best suited for restaurants that host entertaining events like music or comedy nights. You'll see that the seating plan includes a stage and a dance floor to facilitate customer movement. It also has a lounge and a bar.
Example 11
The restaurant seating plan below has a clean and effective layout. It has plenty of room between tables to help waiters move around and serve customers. Also, the kitchen is placed in the center, which means waiters can reach tables on both sides of the room quickly.
4.Conference Seating Chart Examples
A conference room always has a focal point, and all the seats face towards it. The point of concentration can be a stage, a screen, or simply the center of the table. The seats need enough room around them for attendees to take their positions, but not too much, as they don't need to move around. This is why it's easier to maximise any given space through a good conference seating plan.
Example 12
This seating plan can accommodate a lot of attendees simultaneously. The area at the center can be used to display important imagery related to the topic.
Example 13
The seating plan below includes a stage that would seat important guests and key speakers at the conference. This layout also includes a buffet and bar section for serving meals and beverages.
Example 14
Here's another template you can use for conference room planning. The seats in this layout are further apart, giving a more relaxed and intimate vibe. This seating arrangement is best suited for fewer attendees.
5.Cinema Seating Chart Examples
The seating plan for any cinema or theater is simple because all seats face the same direction. Also, there is no need to give extra room to everyone because they won't move around till the end of the movie or play.
There are three key elements in a cinema seating chart: the stage or screen, the seats, and the projector. EdrawMax gives you templates with efficient seating plans based on the size of the theater.
Example 15
Here’s a straightforward cinema seating plan for movie lovers. Feel free to customize this template with additional design symbols in EdrawMax.
Example 16
This theater seating chart facilitates a large crowd at once. Many performances and events use this setting as it’s the simplest to implement and most effective.
Example 17
The following template can be used for medium-sized cinemas and theaters. You can see that each row is accessible from aisles on both sides. However, if you have limited space, you can reduce the number of chairs in the rows and make them accessible from one end only.
6.Stadium Seating Chart Examples
A stadium can host large events like outdoor sports, concerts, or performances that draw big crowds. The seating layout generally consists of a field or stage surrounded by a seating structure where spectators can sit or stand and watch the event.
Example 18
This is the seating plan of Raymond James Stadium in Tampa, Florida. The seating capacity for normal athletic events is roughly 65,000. However, it can be increased to around 75,000 for some exceptional concerts or games, as seen in the plan below.
Example 19
The following template is of the Hollywood Bowl, an open-air arena in Los Angeles, California. The famed theater can hold 17,500 people. The Super Seats at the Hollywood Bowl, positioned in the middle and comprising only three sections —J1, H, and G1 —are considered the best seats in the house. These seats, unlike others, are stadium-style and offer some wonderful features.
Example 20
Here's the seating chart for Truist Park. There is some netting or screening in front of the following seating sections: 1–9, 10-42, 107–143, and Champions Suites. The netting is 31.5 feet in height and runs from foul pole to foul pole.
7.Airplane Seating Chart
The airplane seating chart is a simple diagram showing the seat layout inside a passenger airplane. Airplane seating charts are useful when customers book their seats for the flight. It gives them a bird's eye view of the position of their seats, such as their distance from the aisle and the window.
EdrawMax gives you a seating chart template for every passenger airliner.
Example 21
The Airbus A321 is the largest single-aisle medium-range airliner in the A320 family. Its overhead bins are spacious, and the plane has a new cabin layout with modern amenities. According to the Delta Seating Chart, the A321nx can hold 20 First Class seats, 47 Main Cabin Extra seats, and 129 Main Cabin seats.
Example 22
Delta is one of the United States' major airlines. It offers a variety of seats, including Basic Economy, Comfort Plus, First Class, Premium Select, and Delta One. If you're planning to fly on the aircraft, select a seat in the back of the cabin to enjoy some extra legroom.
Example 23
Frontline Airlines is a United States airline based in Colorado. The arrangement of this aircraft is nearly identical to the A319 in the Frontier fleet, as you can see in the plan below. However, it has numerous additional capacities. For example, the first four rows offer an additional 5 inches of legroom.
How to use Seating Chart Templates
There are two ways to use and edit the above templates. The first one is by downloading the EdrawMax app and the required template on your computer. In the second one, you can simply edit and download the template online, without downloading the app.
We have discussed both methods in more detail below.
Create a Seating Chart from Desktop
Here's a step-by-step guide on how to download EdrawMax and customize templates on your desktop.
Step1Install EdrawMax
- Open EdrawMax's website.
- Locate and click the Download button on the top right of the screen.
- Follow the mentioned steps to install the software on your computer.
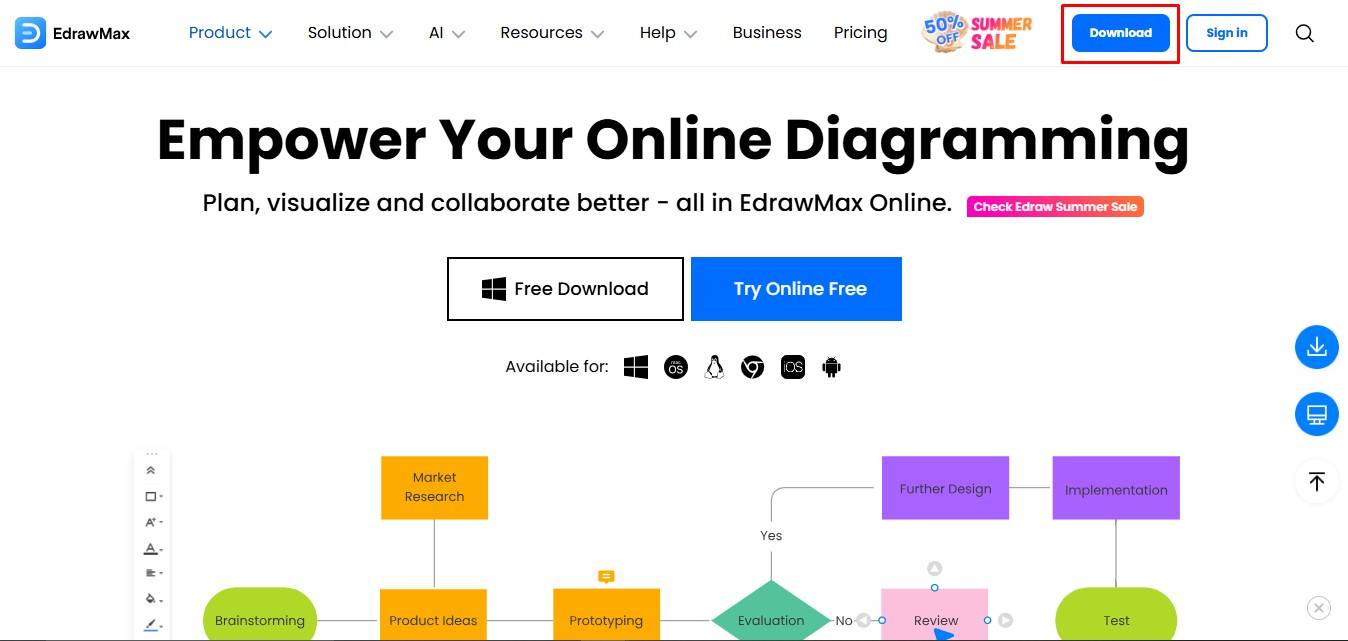
Step2Open a Template
- Create an account on EdrawMax or sign in using your socials.
- Download the template you like from above and open it in your desktop app.
- You can also search for more templates in the EdrawMax library.
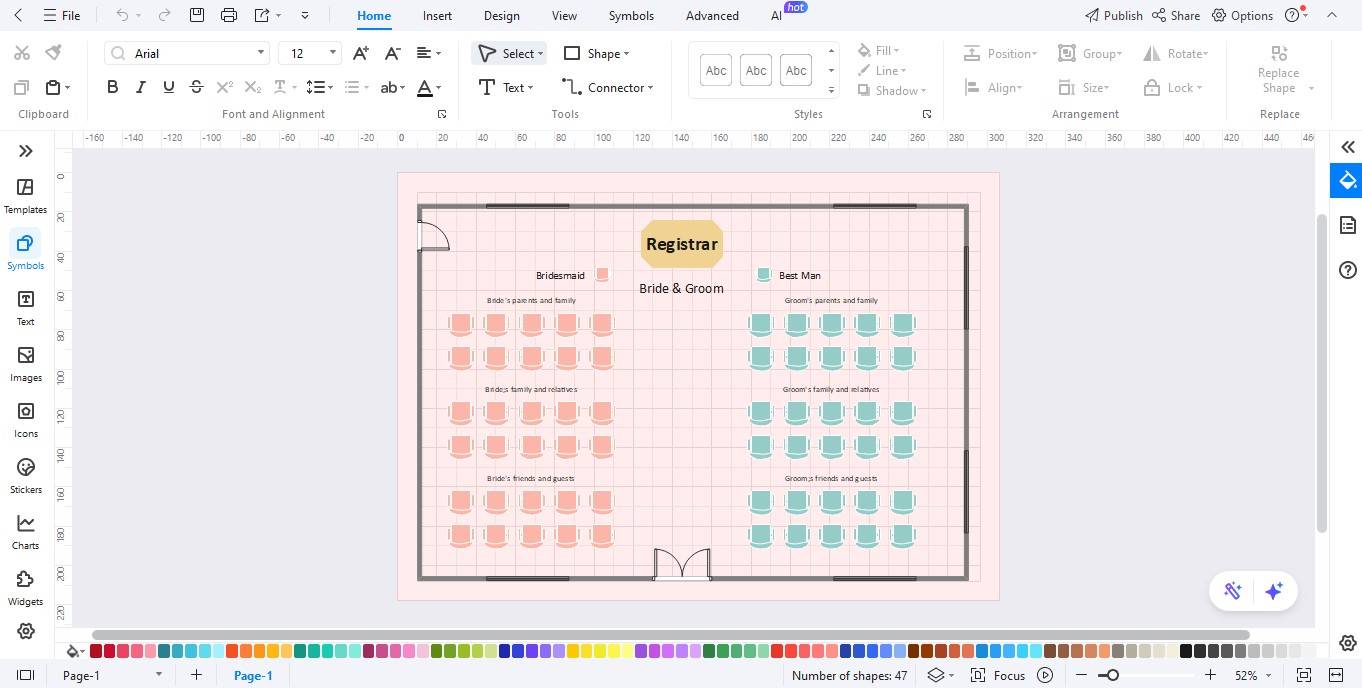
Step3Customise the Seating Plan
- You can edit the current layout by adding or removing design elements to better suit your space.
- Navigate to the left editing panel and click Symbols.
- Locate symbols that are relevant to your vision, like tables and chairs, plants, bookcases, windows, etc.
- Select the symbols you want and simply drag and drop them on the seating plan diagram.
- If you can't find the symbol you need, click More Symbols to access the complete selection of basic drawing shapes, arrows, creative lines, connectors, etc.
- You can also change the color and the font style of the template.
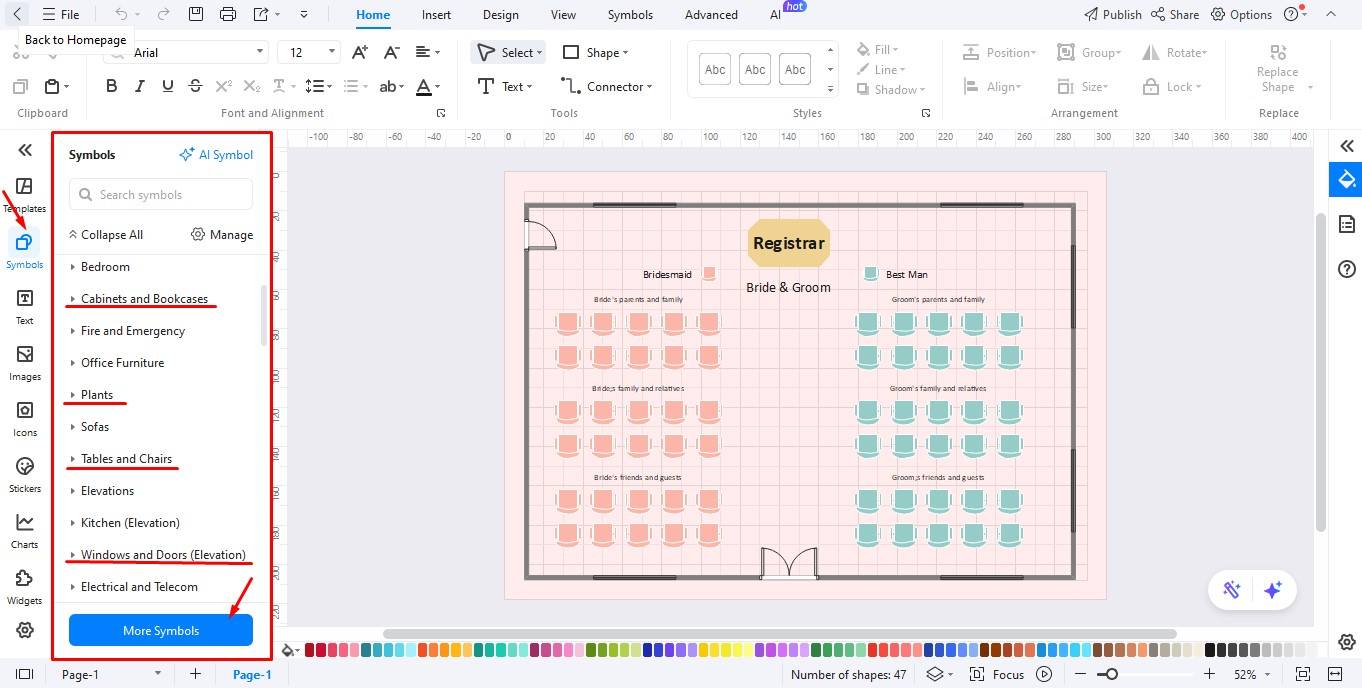
Step4Save or Export Layout
- Once the seating chart is ready, you can save or export the drawing.
- EdrawMax supports multiple document formats, including PDF, graphics, and HTML.
- To download the drawing, click File from the top menu bar.
- Then select your preferred format from the options below.
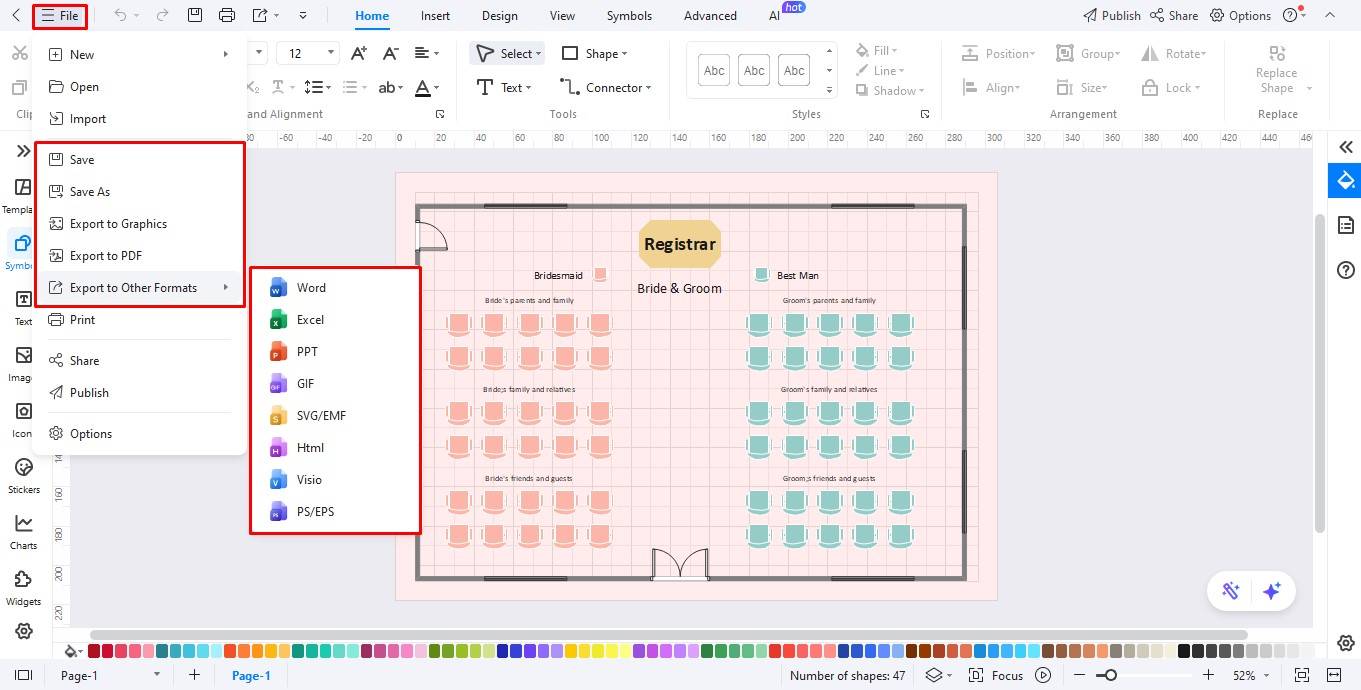
Create a Seating Chart Online
Now, let's look at how you can use EdrawMax's templates online, without downloading the software on your system.
Step1Open Seating Plans
- Open EdrawMax's website and sign in.
- You can create a new account or use your socials to proceed.
- Write Classroom Seating Plan in the search bar to see available templates. You can also search for other seating plans the same way.
- If you want to use any of the templates above, simply click the Duplicate Online button on the bottom left of the image to edit it online.
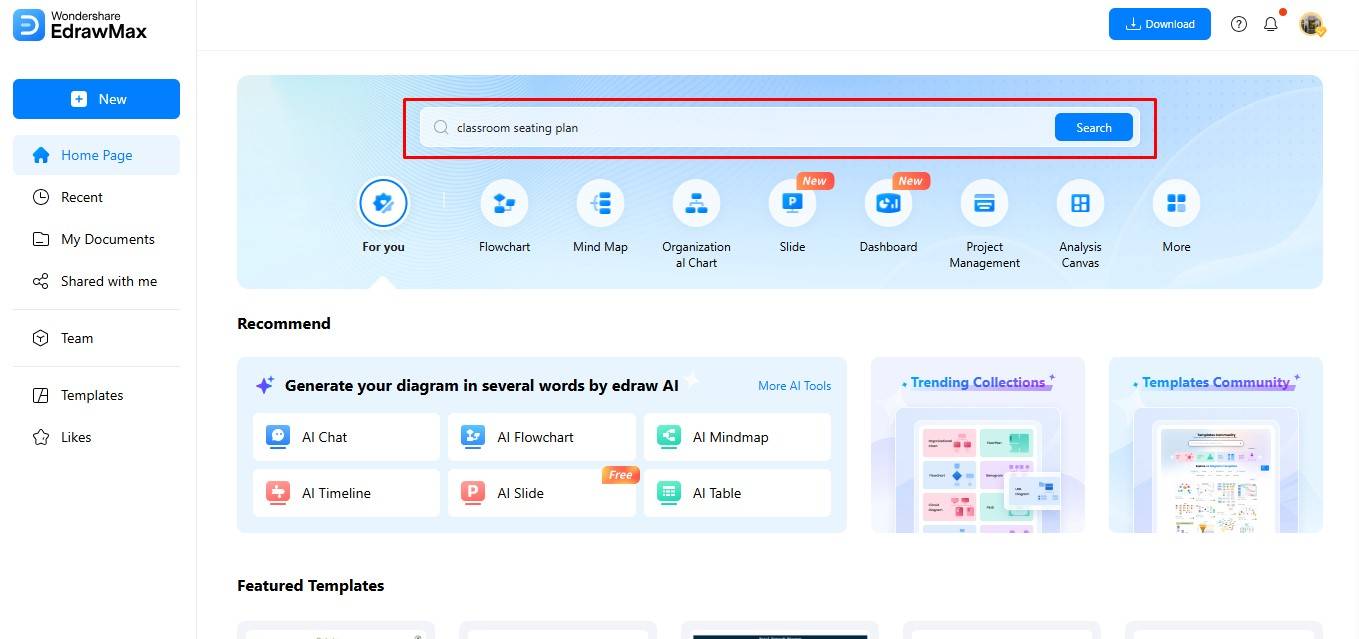
Step2Choose Template
- Browse through the community templates to find what you're looking for.
- When you like a template, click Use Immediately or double-click on the image to open it in the browser.
- You can then customize the drawing using EdrawMax's editing features.
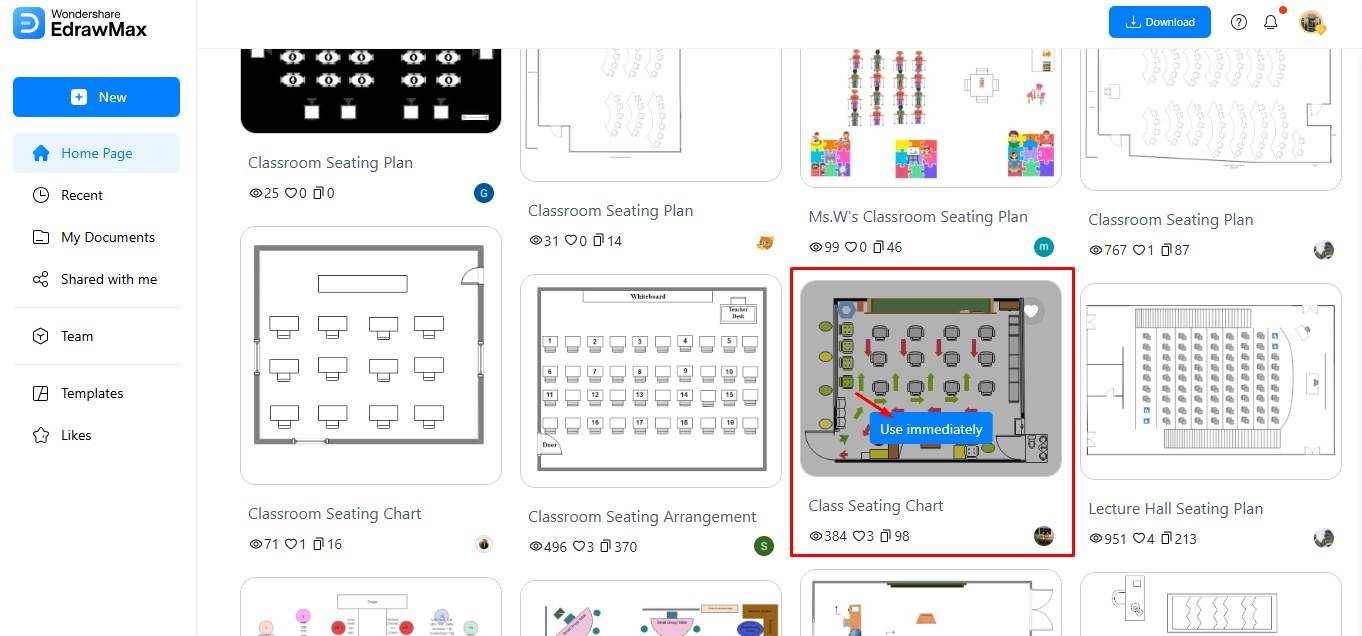
Step3Edit the Template Online
- Locate Symbols in the left panel to access the library.
- Browse through different categories to find suitable symbols for your classroom seating plan. If you want to see more options, click More Symbols.
- You can also add text, icons, and images to the diagram.
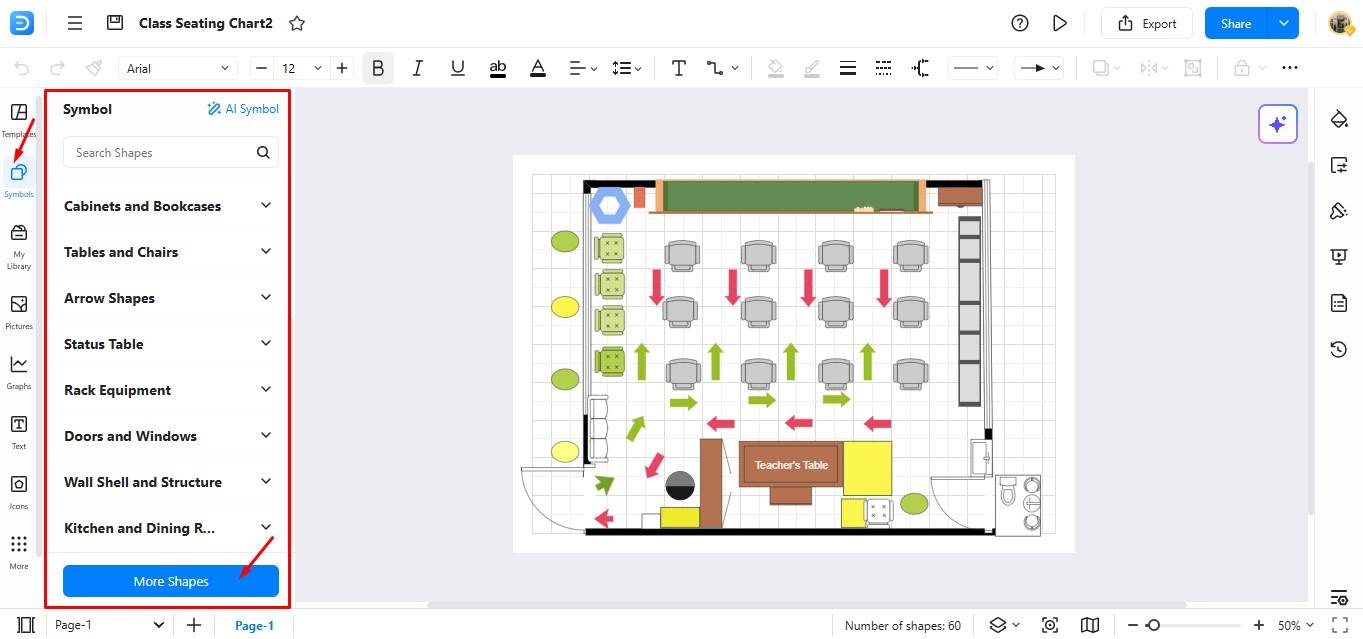
Step4Export the Template
- Once your seating plan is ready, you can export it to your system.
- Click File on the top menu bar, and choose Export to reveal downloading formats.
- Select the format you prefer to download the file.
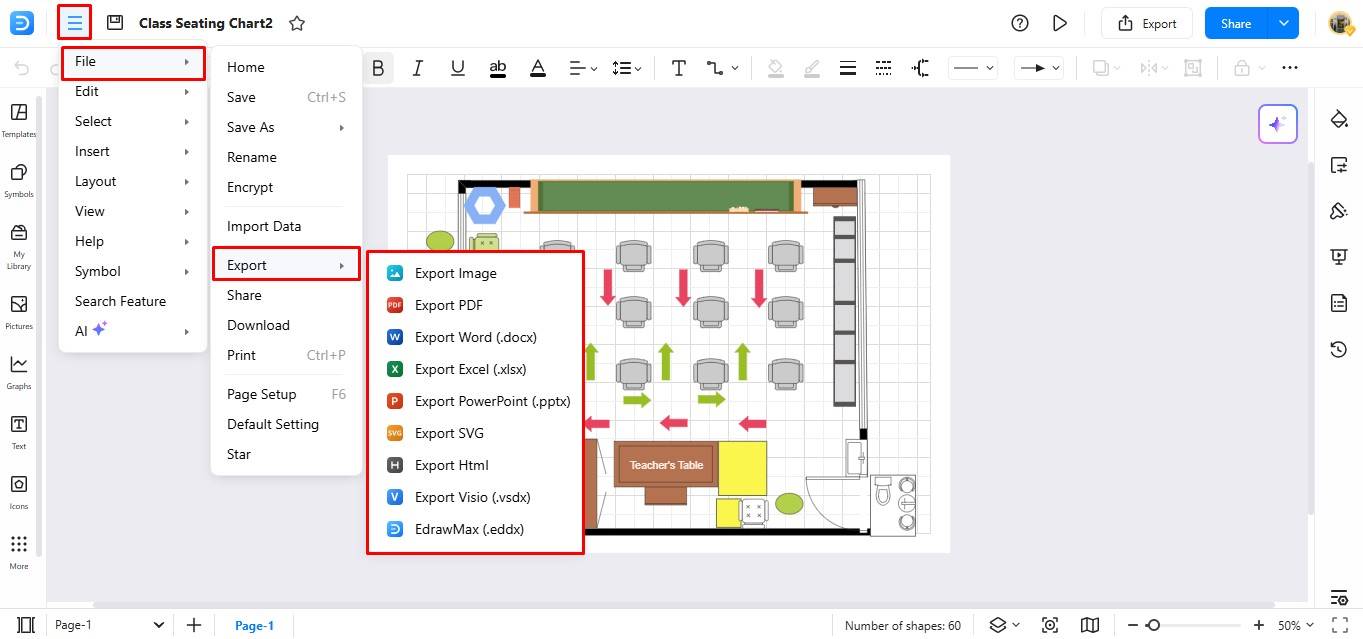
Free Seating Chart Maker: EdrawMax
EdrawMax is a powerful seating chart maker that offers a wide range of templates, symbols, and editing features to bring your vision to life. The tool has an intuitive and user-friendly interface. This makes it perfect for beginners who are new to diagramming tools.
By using a template, you can save your time and efforts, without compromising on professional results. Since EdrawMax has a rich template community, finding a seating plan that meets your requirements is easy. Moreover, you can edit the template through the tool's symbols library for a perfect match.
Still wondering if EdrawMax is worth a shot? Take a look at why professionals prefer it over others:
- EdrawMax comes with free seating chart examples & templates that are 100% customizable and editable.
- With the present built-in option, you can easily share the seating chart design with your team and track live revisions.
- EdrawMax has a strong community of 25 million users who update the template community with their creative projects.
- EdrawMax is considered the best free seating chart software for beginners and professionals because of its user-friendly dashboard and easy drag-and-drop feature.
- It supports exporting and importing files into multiple formats, including MS Office, Graphics, PDF, HTML, Visio, and more.
- All of your seating chart designs are encrypted to the highest level of security. So, you do not have to worry about losing your creative designs.
Final Thoughts
A good seating plan can save you from a lot of trouble, especially in large gatherings and events. It not only helps in informing your guests on seating arrangements, but also ensures smooth management. But while a plan is very useful, creating it from scratch can be tough. Hence, it's better to use a pre-built template like the ones EdrawMax offers to build a personalized seating chart.
Drawing with EdrawMax is easy and fun. Try it today!




