Seating Chart Examples & Templates
Ready to Create Your Professional Seating Chart?
EdrawMax specializes in professional diagramming and visualization. Discover everything about seating chart examples and templates in this comprehensive guide, including how to use them effectively. Download now and start creating!
A seating chart is a 2D diagram that visually represents the arrangement of chairs, tables, and seating positions for social or corporate events to plan optimal seating arrangements. A seating chart template provides the perfect foundation for creating clear, understandable seating plans that help guests easily locate their seats. EdrawMax stands out as the premier seating chart creator, offering free professionally designed templates to create efficient seating arrangements. This guide covers various seating chart templates, their applications, and how to use them effectively. Explore our collection of free seating plan examples and templates to get started.
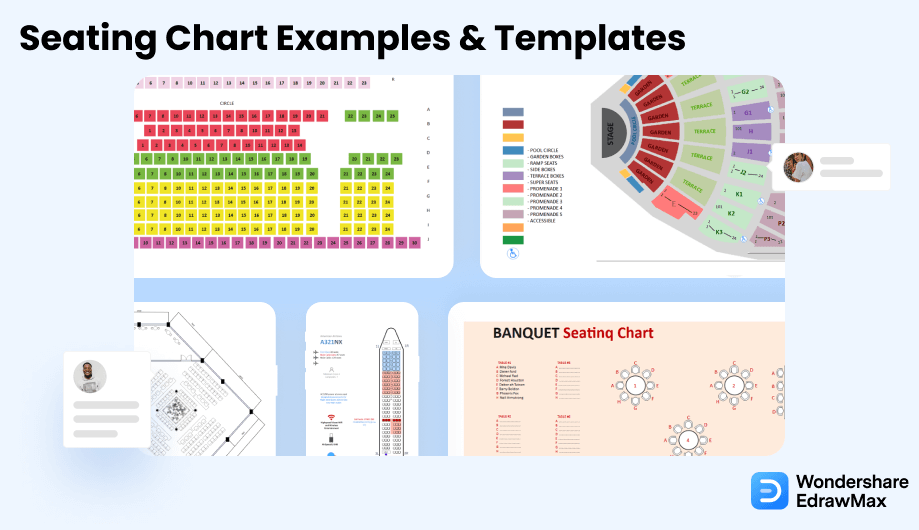
1. Seating Chart Examples & Templates
Seating chart templates save significant time and effort by providing customizable frameworks that incorporate proper symbols and industry standards. These templates are particularly valuable when working with limited venue space, allowing you to create comfortable seating arrangements without overcrowding. With professional templates, you can develop efficient plans that ensure all guests receive optimal seating at events, parties, gatherings, or classroom settings.
Every seating chart template includes three essential elements: seating furniture (chairs and tables), venue equipment, and spatial layout. The arrangement and quantity of seats depend on venue dimensions and event requirements. Seating chart templates enable successful events in limited spaces by maximizing capacity while maintaining personal space and comfort. EdrawMax offers five specialized seating chart template categories for various applications.
1.1 Classroom Seating Chart Examples
Seating chart templates help educators create optimal learning environments through strategic classroom arrangements. School seating charts depict student placement in productive layouts that enhance motivation and increase participation in classroom activities. Effective seating plans also improve student-teacher relationships. At the start of each academic year, teachers can save significant time by using seating chart templates to create efficient classroom layouts within minutes rather than hours.
Example 1: Classroom Seating Layout
This classroom layout example demonstrates multiple seating arrangements suitable for different class sizes. The traditional rows or columns layout emphasizes teacher-centered education and independent learning structures. Additional popular configurations include theater-style, banquet, boardroom, e-shape, u-shape, and t-shape arrangements. The U-shaped classroom promotes discussion while allowing teachers to monitor students and provide individual assistance. For larger classes or smaller rooms, the double U-shape layout accommodates more students in groups, though it may limit teacher mobility around the classroom.
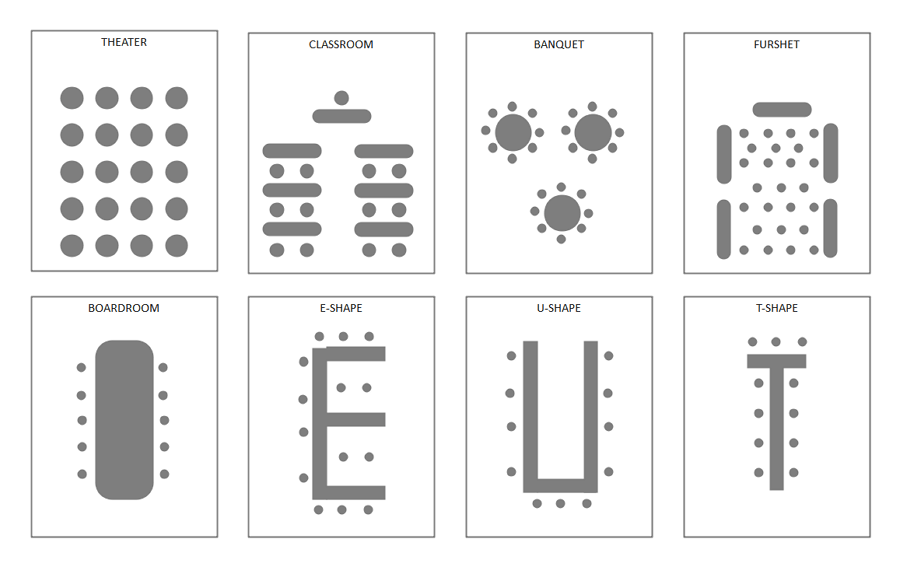
Example 2: Classroom Seating Chart
At the beginning of each school year, teachers and staff must carefully consider classroom arrangement strategies. This classroom layout diagram demonstrates key considerations including teacher desk placement, student desk arrangements, and seating chart implementation. Note how overall classroom layout and interior design elements, including color schemes, contribute to creating either stimulating or non-stimulating learning environments. Ensure your classroom plan promotes efficiency and educational success through thoughtful spatial organization.

Example 3: Classroom Seating Plan
This school classroom concept demonstrates an innovative approach to chair organization that differs from traditional arrangements. While rows configuration (columns arrangement) remains common, U-shaped classroom designs have proven highly effective in recent years. This setup allows teachers to maintain clear sightlines throughout the classroom without blind spots. Effective use of vertical space for information display creates additional learning opportunities. Create your optimal school classroom design using EdrawMax's specialized tools and templates.
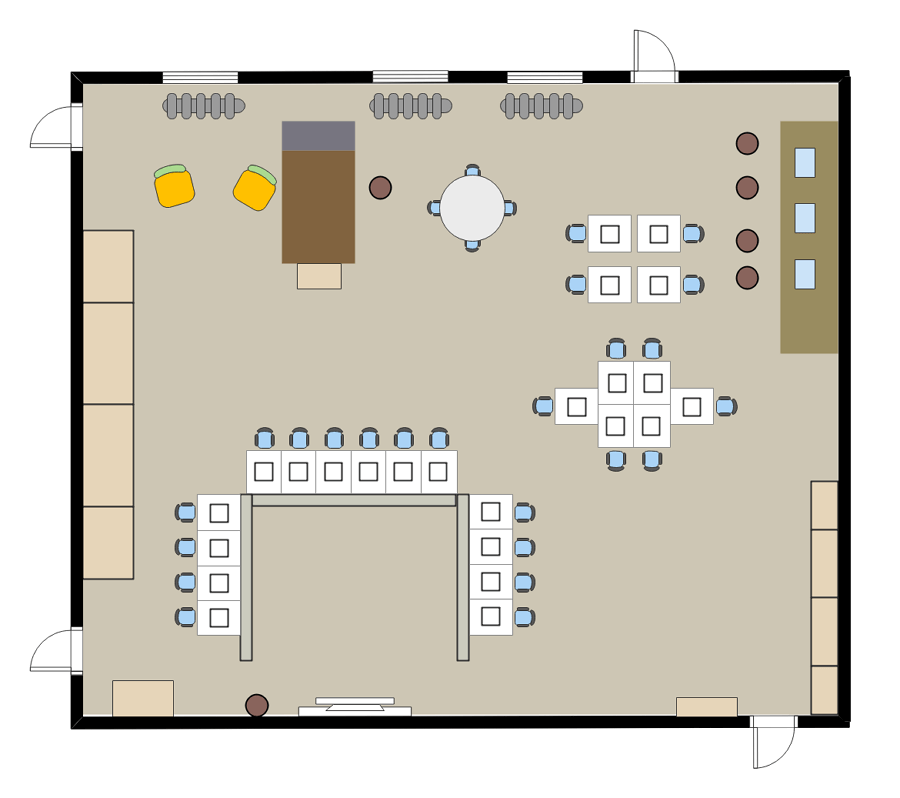
1.2 Wedding Seating Chart Examples
A wedding seating chart helps create the perfect seating plan for life's most memorable events. Beyond efficient space utilization, wedding seating charts significantly impact venue aesthetics and decoration harmony. Using EdrawMax's wedding seating chart templates enables strategic seating arrangements that ensure guest satisfaction while enhancing the venue's visual appeal.
Example 4: Wedding Seating Chart Template
This wedding seating chart template demonstrates 8-person seating arrangements with adjacent guest name listings. Creating effective seating charts begins with understanding venue structure, including space dimensions and electrical outlet placements. After selecting table shapes and sizes, determine the optimal table quantity. Rather than manual documentation, digital wedding seating charts facilitate collaboration with key decision-makers and ensure seamless event execution.
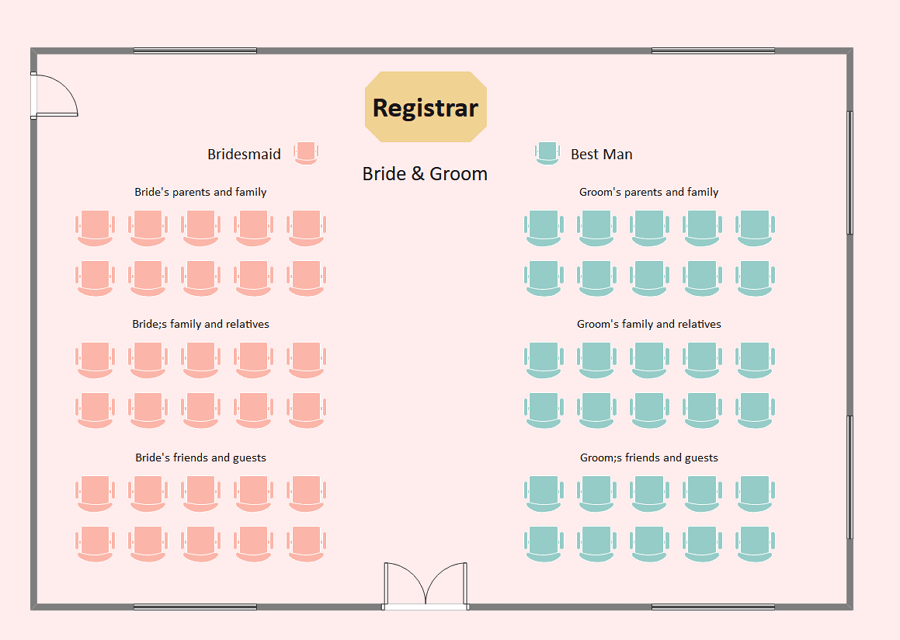
Example 5: Wedding Seating Chart
This banquet seating chart demonstrates both round-table and rectangular seating arrangements. You can print this wedding seating chart or use it as inspiration for custom creations using EdrawMax. The additional space allows for guest name documentation, preventing confusion during rehearsal dinners or main receptions. EdrawMax offers free wedding seating chart designs that simplify creating similar professional arrangements.
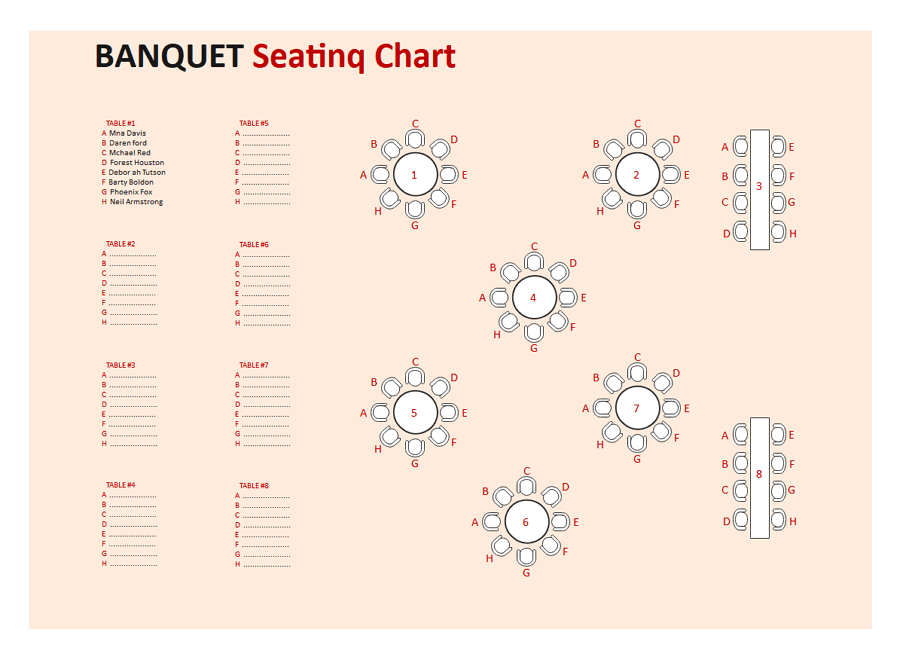
Example 6: Wedding Seating Chart Example
This wedding seating chart template features 8-person seating arrangements with adjacent guest name listings. Effective seating chart creation begins with comprehensive venue analysis, including spatial dimensions and infrastructure elements. After determining table configurations and quantities, digital wedding seating charts provide the most efficient solution for collaboration with wedding planners and venue coordinators.
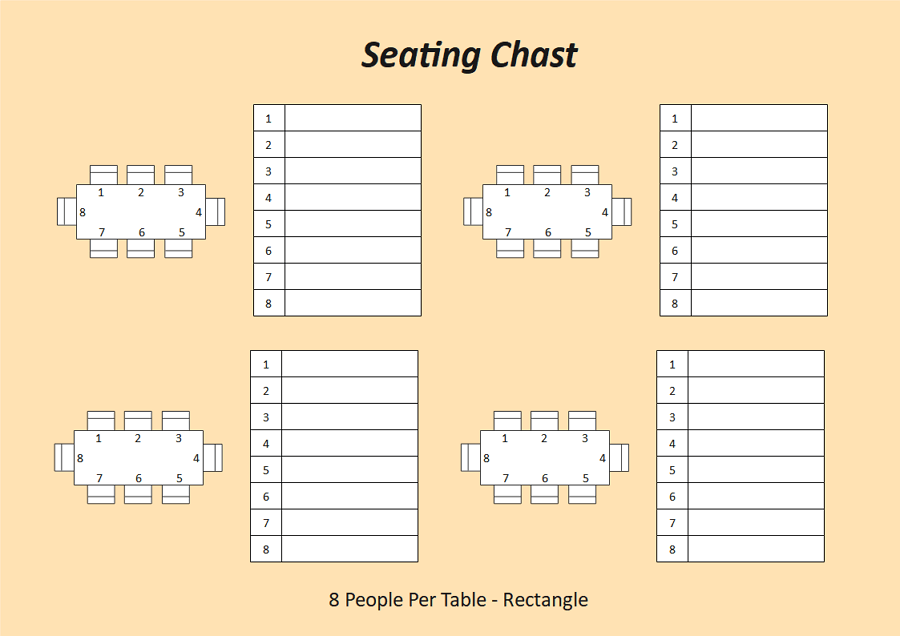
(For macOS)
Note: EDDX files require EdrawMax to open.
If you don't have EdrawMax yet, download templates for free极 from
1.3 Store Seating Chart Examples
A store seating chart illustrates chair and table positioning within restaurant dining areas. Most restaurants organize seating into distinct sections based on table capacities, enabling efficient service by matching party sizes with appropriate tables. Many establishments also offer private rooms for special events. EdrawMax provides free restaurant seating chart templates suitable for any dining establishment.
Example 7: Restaurant Seating Chart
This restaurant floor plan example demonstrates comprehensive spatial organization including dining areas, waiting zones, kitchens, storage facilities, and restrooms. While customers rarely analyze restaurant layouts, these designs significantly impact guest experience and staff efficiency during service. Well-designed restaurant floor plans increase profitability by optimizing server movement between front and back areas, improving customer service efficiency, and enabling faster table turnover.

Example 8: Store Seating Layout
Seating plans provide schematic or written instructions for optimal seating arrangements across various applications. Create professional seating charts for interior design projects using EdrawMax Online, trusted by over 25 million users with continuously updated template libraries. This show hall lobby floor seating chart demonstrates fundamental floor design principles. For exhibition events, tables and chairs can be reconfigured or removed to accommodate exhibitors, with buffet stations positioned against walls for optimal space utilization.
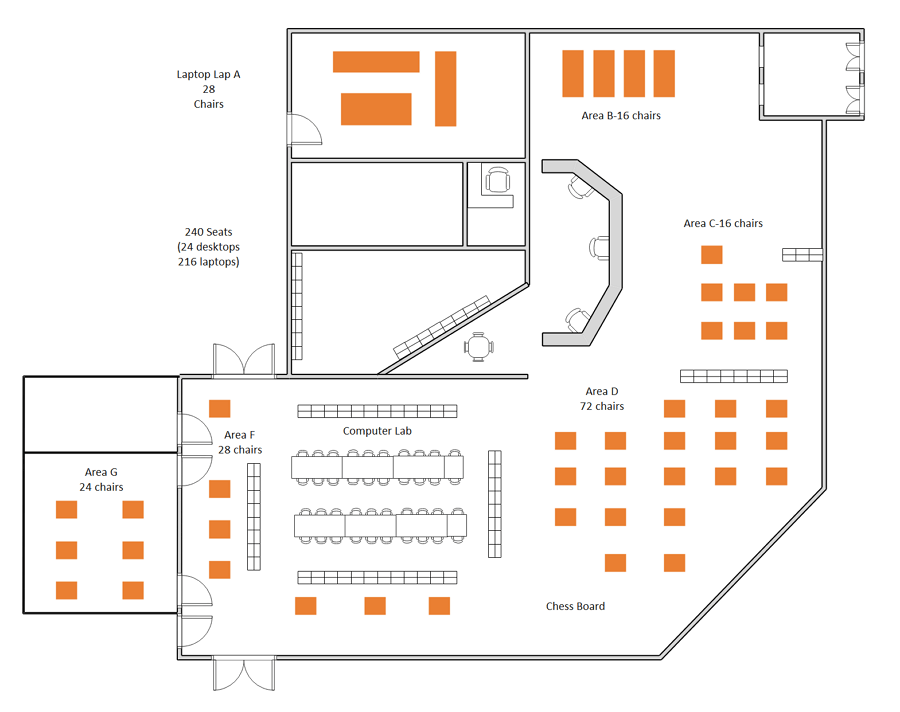
Example 9: Shopping Mall Seating Chart
This main hall seating layout demonstrates performance venue organization with rows, sections, and levels. Each seat in the seating chart features graphical representation showing its location relative to other seats and overall venue layout. Create custom seating layouts using EdrawMax's comprehensive template library and intuitive design tools.
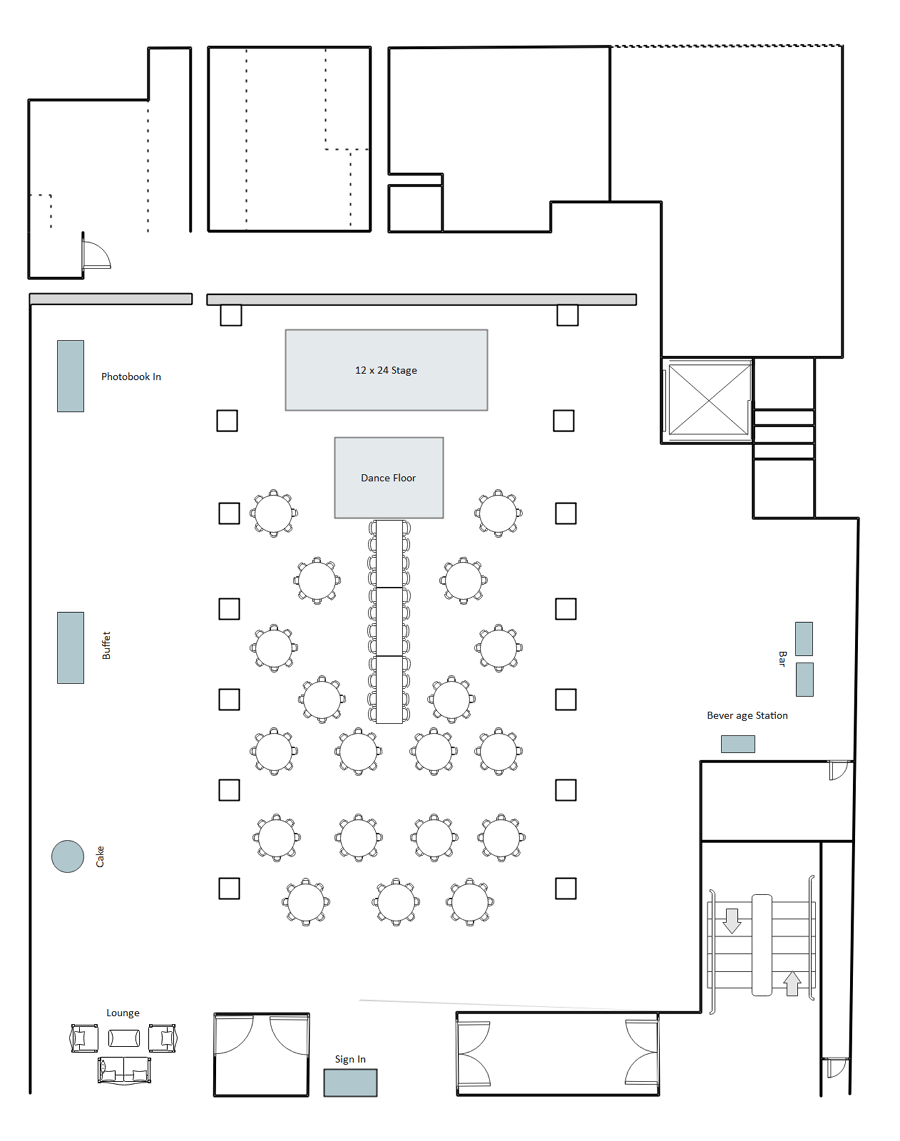
1.4 Conference Seating Chart Examples
The conference seating chart facilitates optimal seating arrangements for important meetings and conferences. Auditorium seating typically features built-in seats or chair rows facing a central focus point, usually a professional stage or podium. Utilize available stage areas to create photogenic backdrops using textured fabrics or branded prints.
Example 10: Conference Seating Chart
This conference hall interior renovation plan from the Department of Interior Design demonstrates strategic spatial division including garden areas, washing facilities, kitchens, seating zones, and entry-exit points. EdrawMax Online provides free symbols and templates for creating professional seating charts. While no universal blueprint exists for attendee placement, well-designed seating charts significantly enhance productive learning environments and maximize participant engagement.
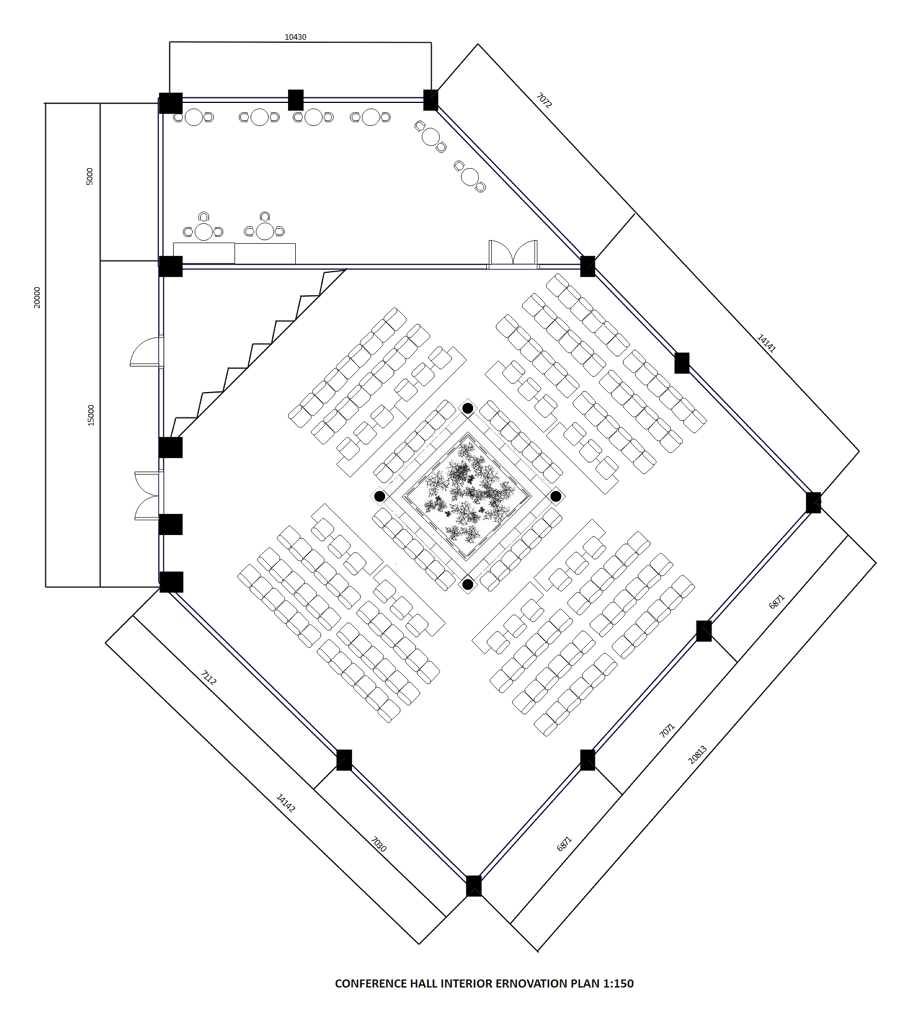
Example 11: Conference Seating Plan
Most conference rooms feature long tables with ample seating, similar to boardroom configurations. Typically, projectors or large displays are positioned on one side with seating arranged to ensure no attendees face away from screens. Seating maps help visualize participant placement for weddings, corporate events, celebrations, and large-scale conferences. EdrawMax Online provides free symbols and templates for creating professional seating charts.

Example 12: Conference Room Seating Chart
Use this example as a foundation for creating conference room seating arrangements in EdrawMax. The intuitive drag-and-drop interface allows easy addition of seats or layout modifications using professional symbols and templates.




