Building Plan Examples & Templates
Create Your Building Plan with Ease
EdrawMax is a powerful tool for diagramming and visualization. This article offers a complete guide to building plan examples and templates. Get started now and try it for free!
A building plan is a 2D schematic diagram that visually represents a building, house, or other establishment before construction. Building plan templates help you create a proper building plan with various construction drawings and documents about the building's architecture, layout, and structure. With EdrawMax, you can create a free building plan using professional, customizable templates. This guide will tell you everything you need to know about building plan templates and their types, and show you how to find and use free templates and examples for inspiration.

1. Free Building Plan Examples & Templates
Free building plan templates simplify the process of creating a professional plan, making it easier to communicate your architectural vision with contractors and builders. A proper building plan helps owners estimate project duration and costs, including materials. It is also an essential document for obtaining legal construction permits. Architects and engineers rely on building plans to specify the layout and function of a structure.
Using these pre-made building plan templates, you can create a comprehensive construction document that provides a bird's-eye view of your project's specifications. A building plan is also required for legally selling or renting your property. After construction, you can use the plan for future renovations or remodeling. EdrawMax offers 7 types of building plan templates to help you design and document a perfect building layout.
1.1 Site Plan Examples
A site plan is a detailed document illustrating the layout of a building or apartment and its relationship to nearby properties and facilities. Site plans cover essential features and systems like drainage, HVAC, water supply, and electrical systems. With EdrawMax's professional templates, you can create free building plans that bring your architectural concepts to life.
Example 1: Typical Site Plan
A typical site analysis diagram is part of the pre-design phase and involves three stages: research, analysis, and synthesis. It begins with analyzing a site's historical, climatic, and infrastructural characteristics. These analyses are then synthesized into visual information, typically in a site analysis diagram. Examining these factors alongside your project goals provides a foundation for making informed decisions throughout the design process, influencing everything from the building's shape to its material choices.
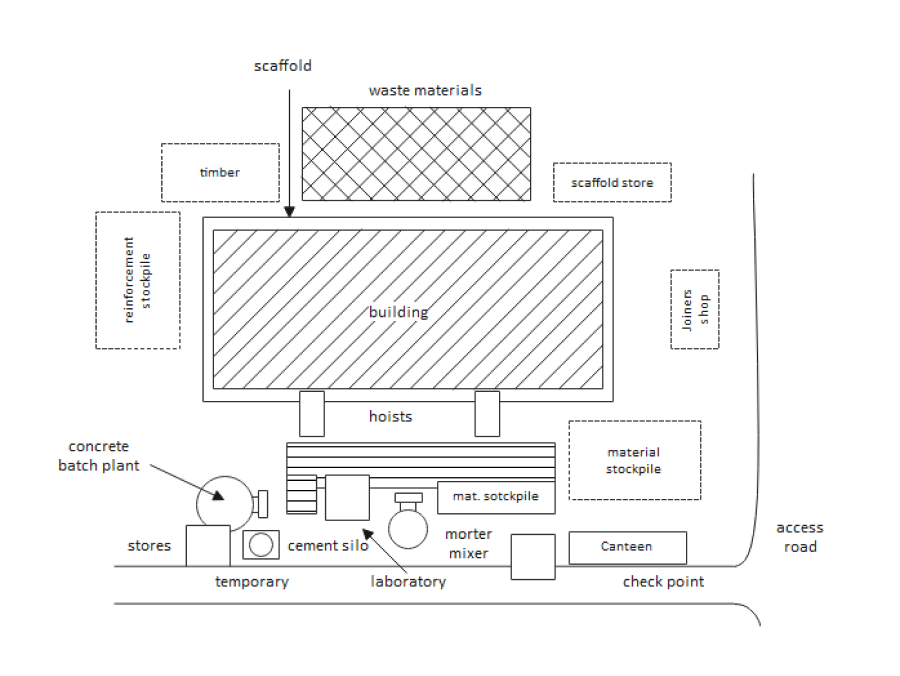
Example 2: Site Plan Template
This site analysis template is an essential tool for an architect's design process, influencing a building's placement, orientation, structure, and material choices. Architectural site analysis evaluates a specific location's physical and social characteristics to develop a suitable architectural solution. Every site is unique, with elements like topography, watercourses, and weather patterns. All these factors will and should impact an architect's design decisions.
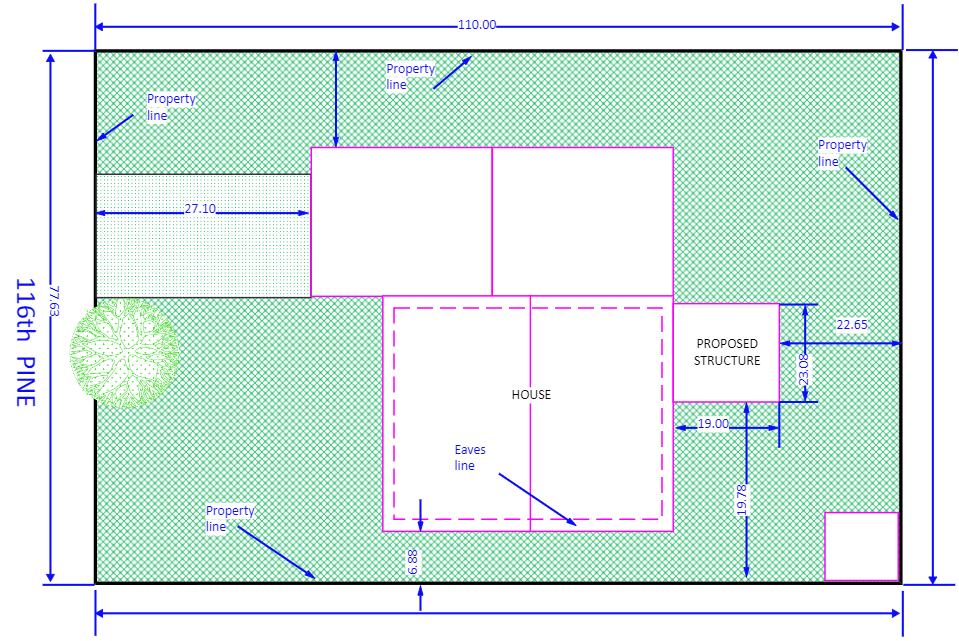
Example 3: Architectural Site Plan
An architectural bubble diagram is a system of lines and circles used in architecture to visualize relationships between functional areas of a building. Each bubble represents the amount of space needed for a specific function, such as dining, sleeping, or studying. These diagrams are a fundamental tool for developing an architectural plan, helping to organize spaces before detailed design begins. While rarely published with final projects, they are crucial for a project's initial planning and design diffusion.
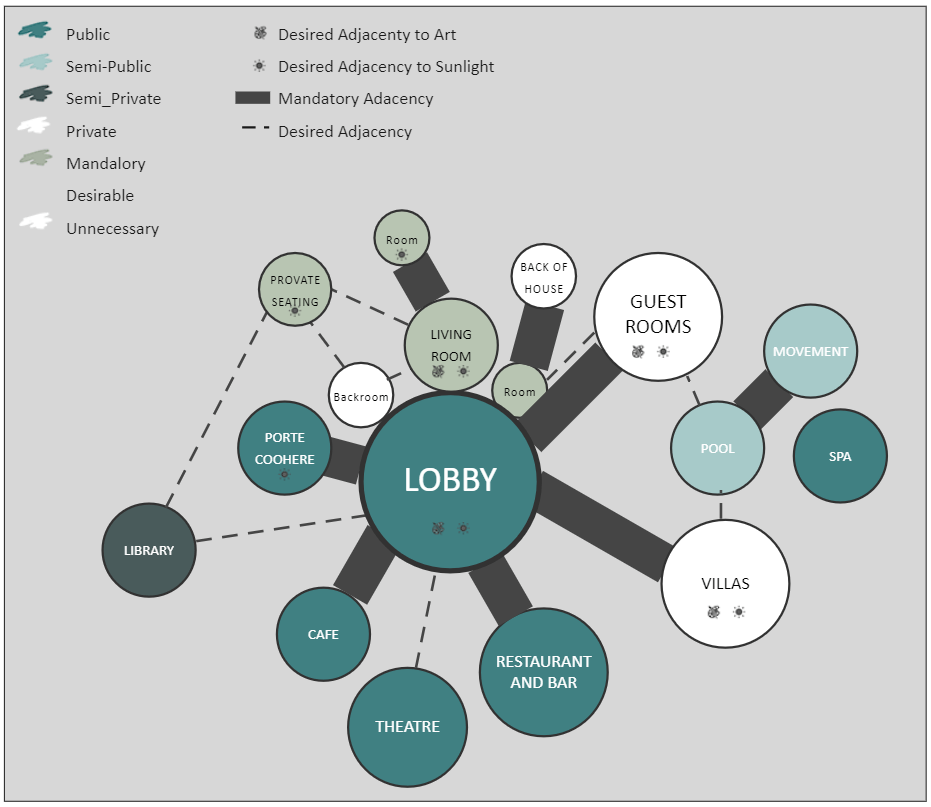
1.2 Floor Plan Examples
A floor plan is a 2D architectural drawing that visualizes a building's layout. It uses symbols to depict physical features, key elements, and furniture on a single level. Floor plans show the relationship between spaces and rooms, helping you create an intuitive flow for movement throughout the property. These plans include detailed measurements and building layout specifics. EdrawMax offers free building plan templates to help you create stunning floor plans effortlessly.
Example 4: Floor Plan Sample
A well-designed office layout reflects a company's corporate statement and creates a healthy, productive environment. When designing your office floor plan, it’s best to center it around the desired ambiance. An effective office layout considers all necessary equipment and supplies, ensuring all operations and staff can function efficiently within the available space.

Example 5: Floor Plan Example
Office layout refers to the strategic arrangement of employees and equipment within each department to make the best possible use of available space. The diagram below illustrates an office layout where the meeting rooms, conference rooms, pantry areas, and the CEO's office are aligned to ensure proper space utilization and a seamless workflow.

Example 6: Office Floor Plan
An office floor plan is a top-down drawing that shows the layout of an office space, including rooms, meeting areas, and furniture. This type of plan helps office owners and designers visualize the space and make the most of its area. Floor plans can also include important features like elevators and stairs. Explore this detailed office floor plan example and create your own with ease.

1.3 Cross Section Plan Examples
A cross-section diagram of a building shows a vertical cut through the structure to reveal interior dimensions and components. This is a crucial tool for representing the height and thickness of various building elements. With free templates in EdrawMax, you can easily create detailed cross-section diagrams to specify lintel, floor, and sill heights for your building.
Example 7: Building Cross Section Plan
Cross-section plans, or simply "sections," are orthographic projections of a structure with a vertical cut. This projection type translates a three-dimensional drawing into a two-dimensional view, revealing details that a horizontal plan would not. A single project may require multiple cross-sections, with the number increasing based on the complexity of the design. When using a 3D model, you can create any cross-section by selecting specific section planes.

Example 8: Medical Cross-Sectional Study Plan
A cross-sectional plan is an observational study design used to measure outcomes and exposures in a group of participants at a single point in time. Unlike case-control or cohort studies, participants are chosen based solely on inclusion criteria. These studies are ideal for population-based surveys to assess disease prevalence and are relatively short and low-cost. They can serve as a preliminary step or a baseline for more extensive cohort studies.

Example 9: Structural Cross Section Plan
A cross-section plan provides critical details about a structure and its enclosure, which is essential for construction projects. As a plan becomes more complex, more cross-sections from different views may be needed. These plans allow you to "slice" through buildings, walls, and stair framing to provide an accurate depiction of materials and internal structures that would otherwise be hidden. Cross-sections can be used for ceilings, floors, molding, and trim work. When combined with **elevation plans**, which show the exterior of a structure, the project team can fully understand both the design concept and the practical logic for bringing it to life.

1.4 Elevation Plan Examples
An **elevation plan** is a graphical representation of one side of a building. It is a vital document that helps owners estimate construction costs and timelines while also speeding up the building approval process. EdrawMax's building plan templates allow you to create detailed elevation drawings that depict the finished appearance of any side of a building, including house, kitchen, bathroom, and cabinet elevations.
Example 10: Wine Rack Elevation Template
This free, customizable wine rack elevation template is available for download and printing. Get a head start on your design by using this template, which you can easily modify to fit your needs. Move and change elements, add images, or adjust colors to personalize it for your project.
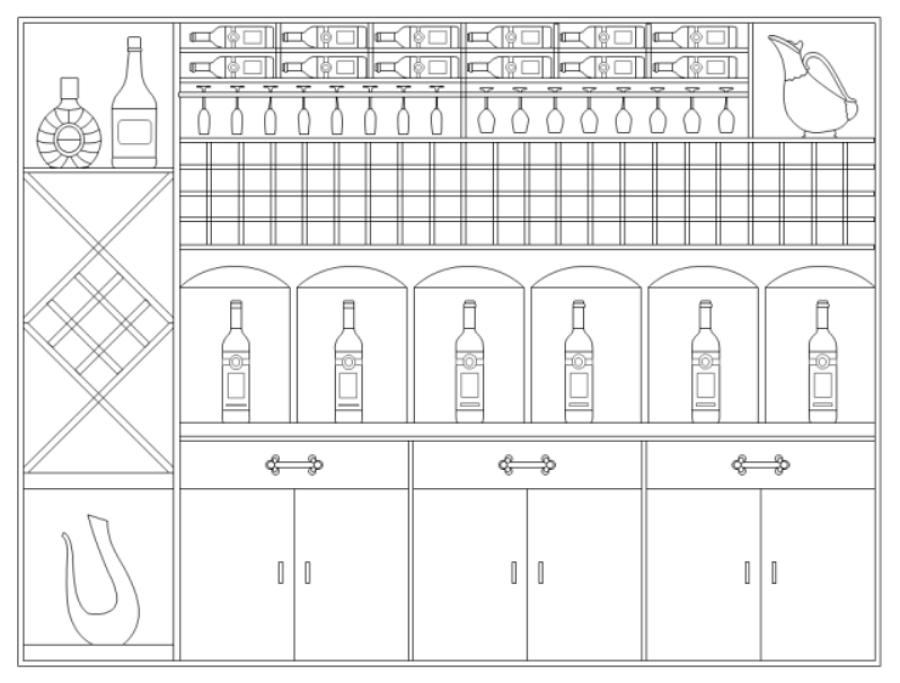
Example 11: Shoe Display Shelf Elevation
Get a free, customizable shoe display shelf elevation template. Download and print it in PDF or editable formats, then easily adjust and redesign it to fit your exact needs. With EdrawMax floor plan software, getting started is incredibly simple and intuitive.
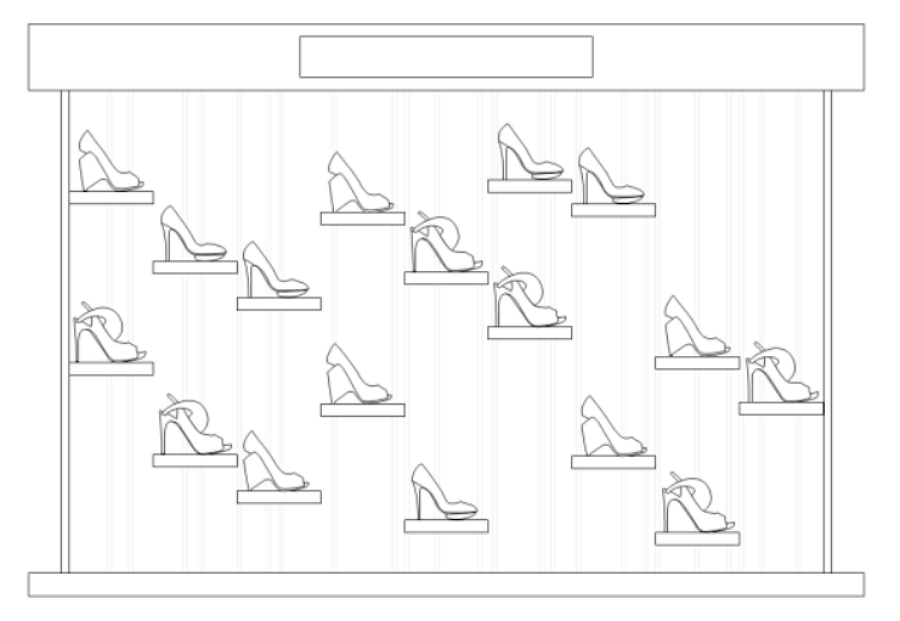
Example 12: Store Elevation Template
Get a free, customizable fashion shop elevation template to download and print. A design plan is essential before you start decorating your store. Quickly get a head-start with our template, and use the abundant shapes available in EdrawMax to facilitate your design work.
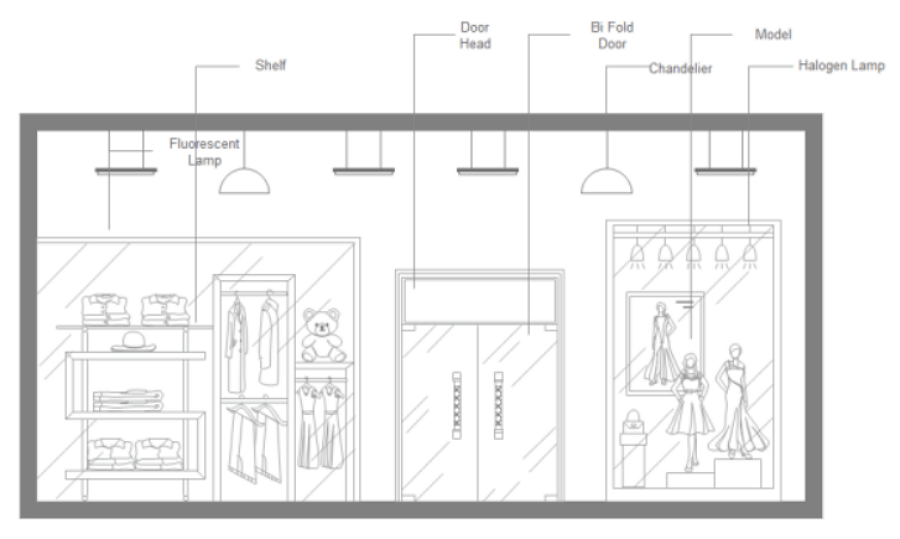
1.5 Landscape Plan Examples
A landscape plan is a 2D architectural diagram that helps you design a personalized layout for your gardens and outdoor spaces. These plans include planting arrangements, as well as features like treehouses, water elements, and hardscapes. Proper landscape plans can make your property more attractive, provide fresh air, and increase its value. EdrawMax offers free templates to help you create beautiful, cost-effective, and environmentally friendly garden designs.
Example 13: Landscape Plan Example
Get a free, customizable neighborhood landscape design template to download and print. Quickly get a head-start on your project. The template is easily adaptable to fit your needs, and Edraw includes more floor plan shapes to enrich your designs.
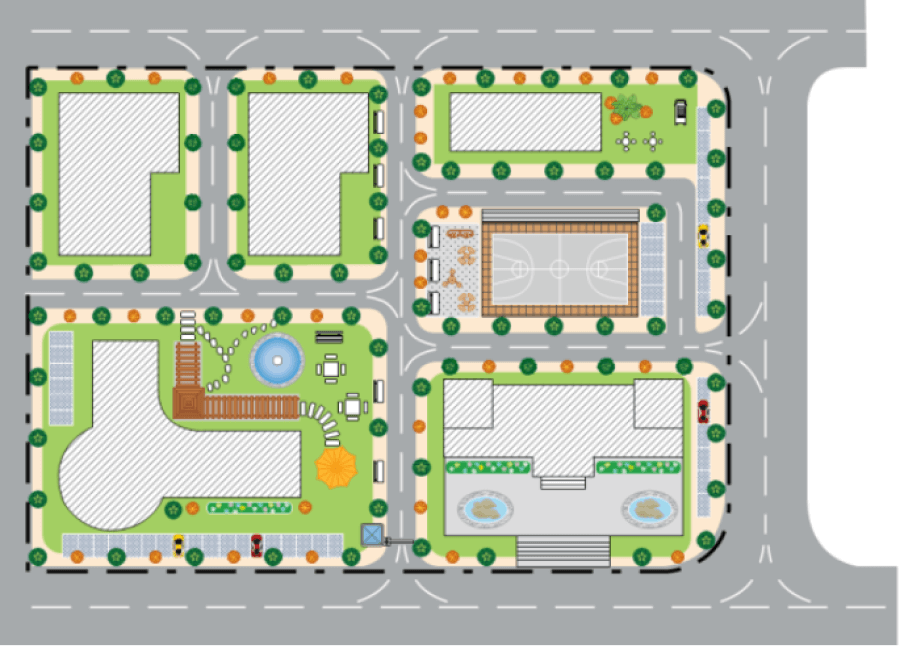
Example 14: Landscape Plan Template
Simply click on the car symbols you prefer to adjust and apply creative changes to this Edraw park parking lot plan template. Discover more user-friendly tools and features to make your creations more fun when you download the free version!
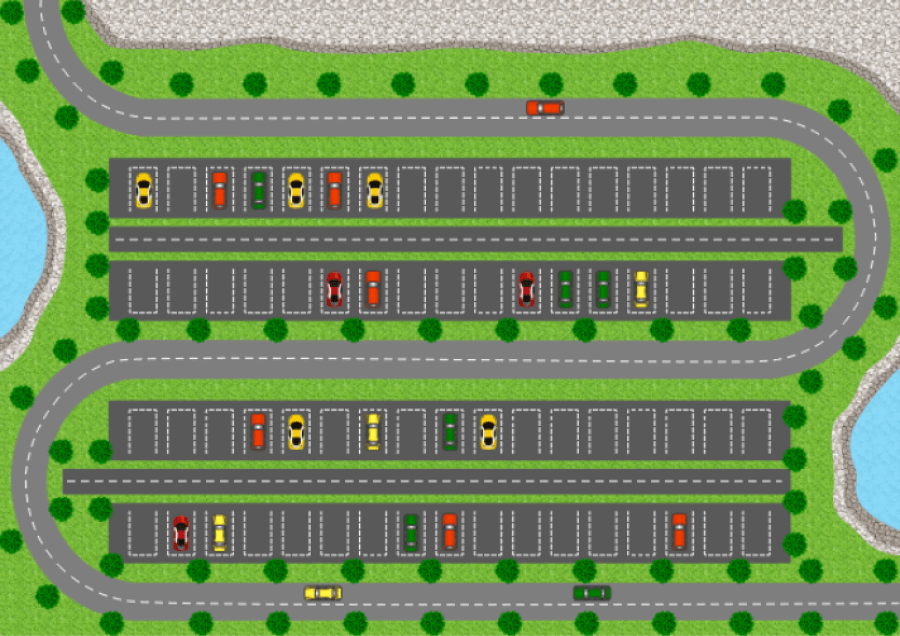
Example 15: Flower Landscape Plan
Here is an example of a flower garden floor plan, complete with ponds, trees, plants, park benches, and many other elements you would expect to find in a garden. This template helps you visualize how people will move through the space. Garden apartments tend to be at ground level or partially below grade and are often one-bedroom units.
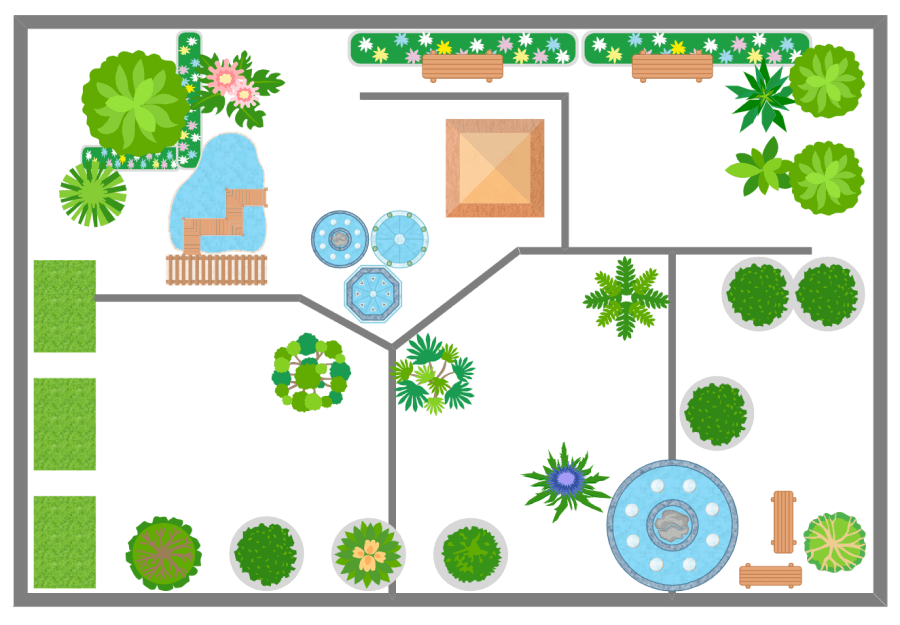
1.6 Structural Plan Examples
A structural plan is an architectural document used by contractors and builders as a guide for the development, construction, and remodeling of a building or house. A building structure plan depicts the foundation, floor space, roof space, and other key elements using specific symbols. EdrawMax gives you free building plan templates to create structure plans with parapets, lintels, plinth beams, stairs, walls, and the foundation of the building.
Example 16: Typical Structural Plan
The typical structural plan drawings depict the building's foundation, floor plan, and roof plan. This Typical structural plan includes information such as the size and location of the structural elements found in the individual projects. Elevations depict a building's or structure's exterior walls. They mention architectural details such as surface finishes, partition walls, or mechanical systems. The structural drawings communicate to the building authority the design of the building's structure for review. Structural drawings are also included with the contract documents for proposed construction, and they guide contractors in detailing, fabricating, and installing structural components.

Example 17: Structural Plan Example
The typical structural plan is divided into the following sections: General Notes, Plans, Elevations, Sections, and Details. General Notes are included with structural drawings and cover the codes used in the design and the building's bylaws. Typically, these drawings do not have any details. Structural notes describe general material properties (such as steel or wood grade, concrete strength, and so on) or construction requirements (soil compaction, weld procedures, etc.). The structural notes also include design criteria information (gravity, seismic, and wind loading). The typical structural plan drawings depict the building's foundation, floor plan, and roof plan. These plans include details such as the size and location of the structural elements defined.

Example 18: Structural Plan Template
A typical structural plan is used to advance the architect's concept by specifying the shape and position of all structure parts - allowing the structure to be built on-site. Structural drawings are also used to prepare reinforcement drawings. A typical structural plan, also known as an engineering drawing, is a design or set of plans for how a structure or other structure will be constructed. Architectural drawings are used to inform structural drawings, which registered professional structural engineers typically prepare. They are primarily concerned with a structure's load-carrying members.
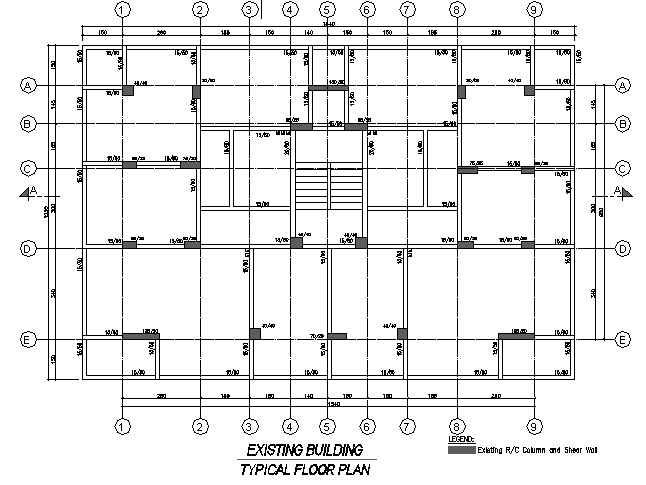
1.7 Terrace Plan Examples
A terrace floor plan details the layout and components of a building's terrace. The design and placement of a terrace are crucial, as it provides a perfect blend of indoor and outdoor space for relaxation and fresh air. EdrawMax offers a variety of terrace floor plan templates that include dimensions, measurements, and symbols for HVAC systems, walls, and roof drains.
Example 19: Terrace Floor Plan
This terrace plan template is ideal for tackling your next project. Whether for private or commercial use, different requirements must be met. Consider its purpose—will it be a poolside retreat or a complementary space to a balcony? The plan accounts for structural needs, such as a sturdy base to withstand heavy loads. It also helps you visualize and plan for amenities like a large barbecue area or sunshade. If you need inspiration, explore lifestyle magazines or search online for creative ideas.
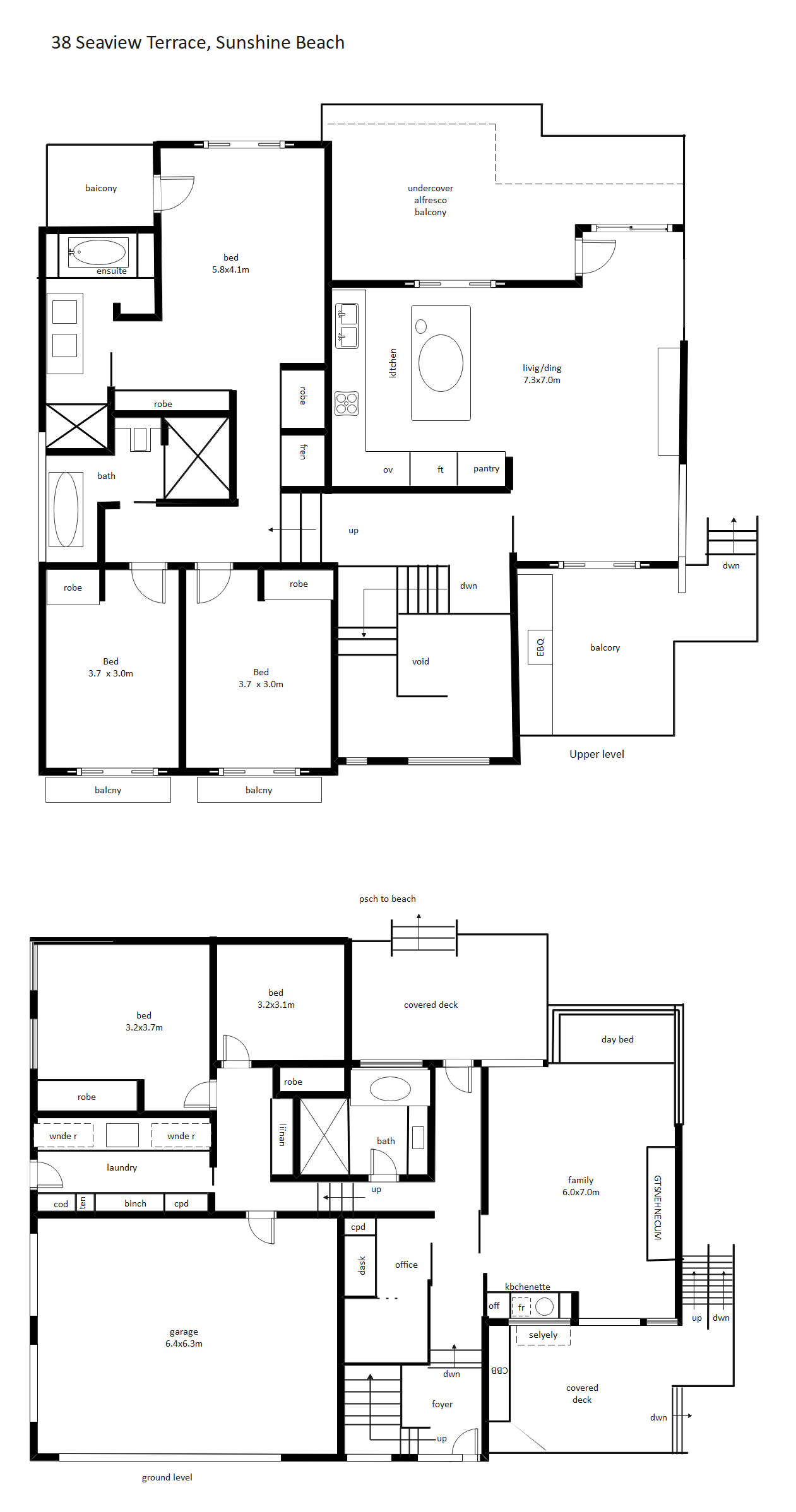
Example 20: Terrace Plan Example
As this plan shows, having direct access from your kitchen to the terrace is a major advantage, especially if you plan to host barbecue parties often. The terrace's orientation to the sun is also a critical consideration. A south-facing balcony is perfect for sun lovers, while a southwest orientation gives you both late morning and evening sun. If you prefer to avoid the strong midday sun, a west-facing terrace will allow you to enjoy pleasant, warm sunlight in the late afternoon and evening.
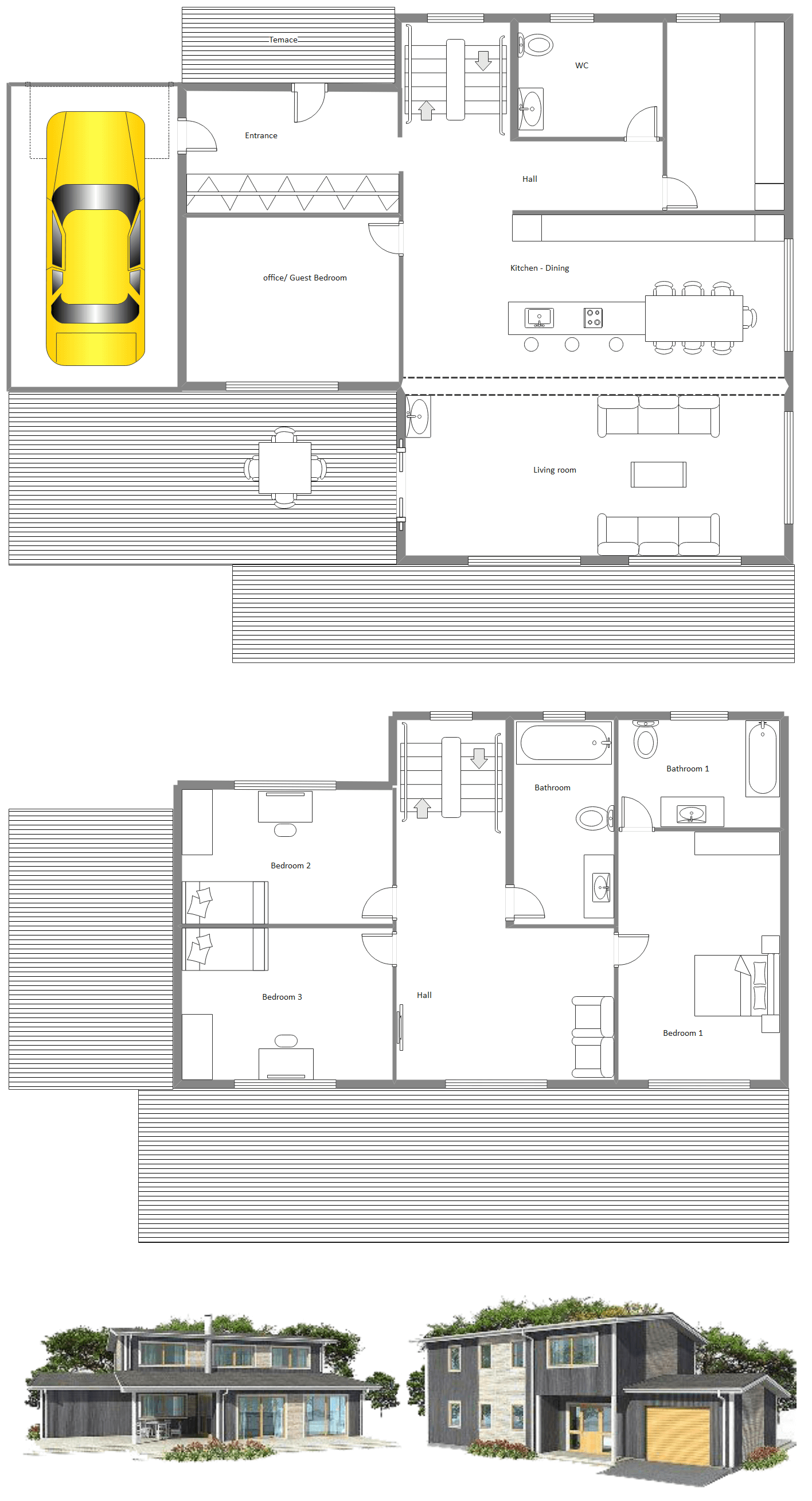
Example 21: Terrace Plan Drawing
This terrace plan drawing combines a master bedroom, study space, and a terrace to maximize functionality in a compact area. Designed for a couple needing home offices, the plan features oak laminate and plywood units with ample hidden storage. To make the room feel more spacious, all interiors are painted a bright white. The simple, clean design is intended for wall installation, making it an ideal solution for small bedrooms with limited space.

EdrawMax offers a vast collection of kitchen floor plan symbols. Simply drag and drop to create your kitchen floor plan with ease.
EdrawMax
All-in-One Diagram Software
- Superior file compatibility: Import and export drawings to various file formats, such as Visio
- Cross-platform supported (Windows, Mac, Linux, Web)
2. How to Use Building Plan Templates
EdrawMax is vector-based software that offers a variety of professional building plan templates. Its user-friendly interface makes it easy to create and edit custom designs. You can also access over 26,000 symbols to illustrate your building plan. For a detailed guide on how to create a building plan, refer to this guide.
2.1 Create a Building Plan from Your Desktop
There are two main methods for using building plan templates to design a perfect layout. The first involves downloading a template and the EdrawMax software to your computer. Here is a step-by-step guide for creating a building plan on your desktop.
Step1 Install EdrawMax
You can edit templates directly from this page. By clicking on any template, you can easily download the EdrawMax software. Alternatively, you can download EdrawMax here.
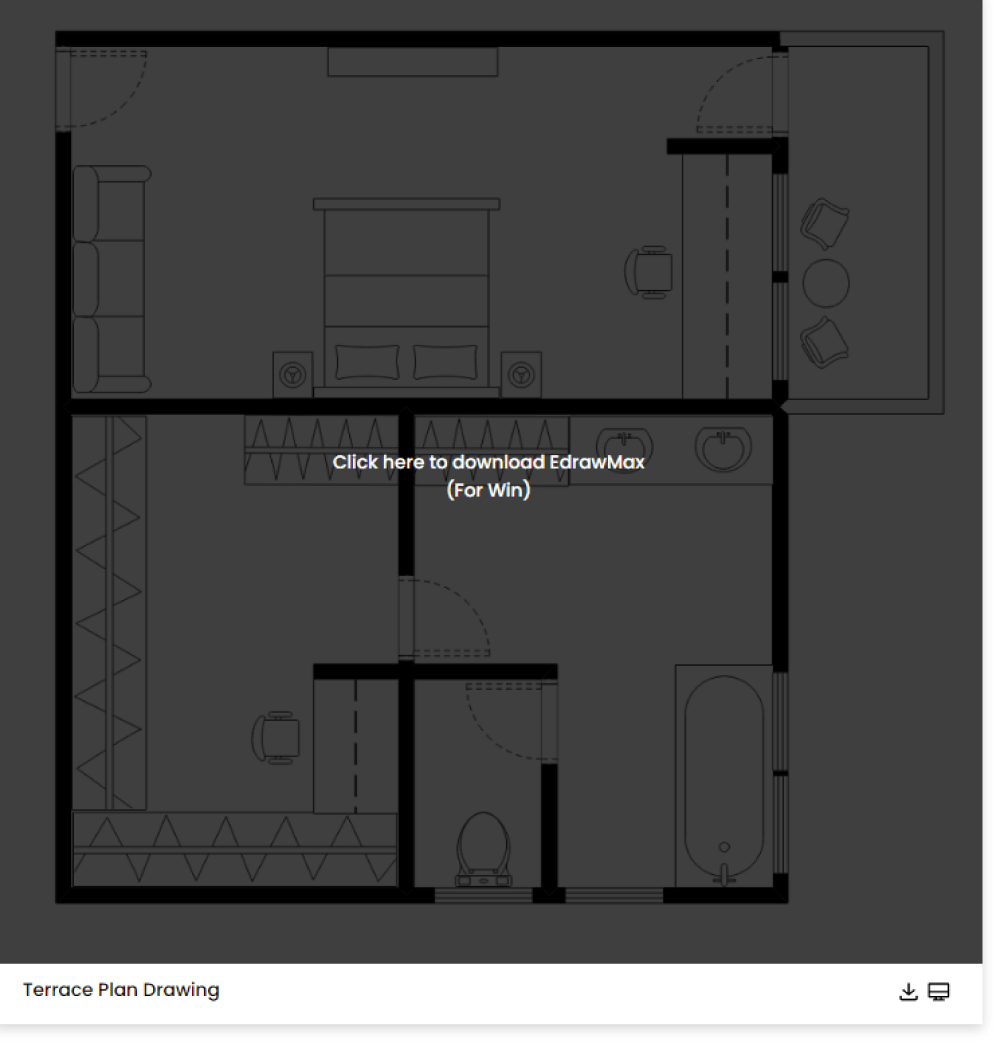
Step2 Download the Template
After installing EdrawMax, you can download a template by clicking the button in the bottom right corner of the example image. You can also find templates directly within the EdrawMax desktop library without needing to be online.

Step3 Open the Template
Once downloaded, simply double-click the template file to open it in EdrawMax. Alternatively, open the software first and then navigate to the template. To add important symbols, go to the 'Symbols' section and click on 'building plan' and 'Floor Plan.' Learn more about building plan symbols and find the ones you need here.

Step4 Customize the Building Plan Template
After opening the template, you can easily customize and edit it to fit your needs. EdrawMax provides unique diagramming tools to help you modify the template in any way you want, including changing colors and line fonts. You can edit the layout and add elements such as floor plans, elevations, material lists, and site plans using symbols from the EdrawMax symbol library. With an easy drag-and-drop feature, you can use any of the 26,000+ professional symbols available for free.
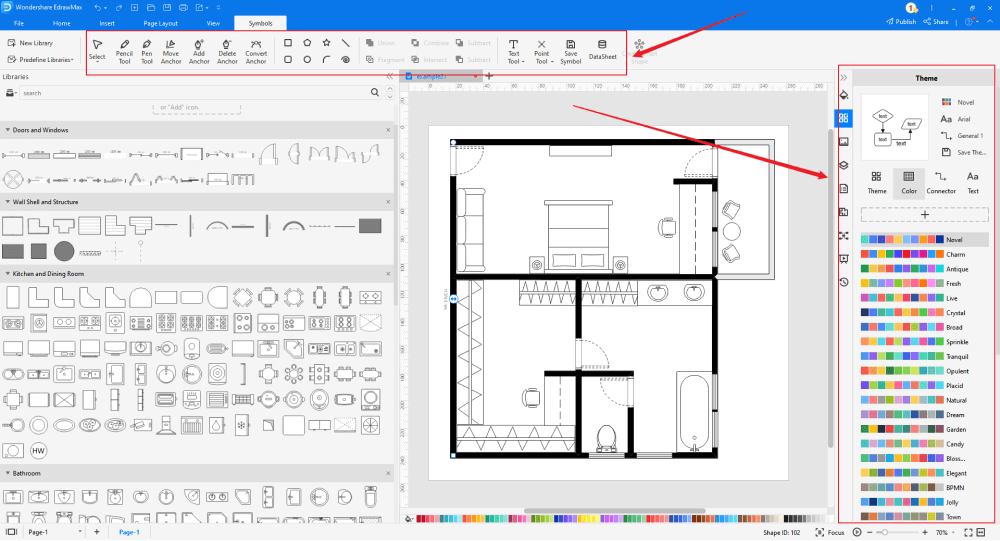
Step5 Save or Export
Once your building plan is complete, you can save or export your drawing. EdrawMax supports a variety of document formats, including Microsoft Office, PDF, graphics, HTML, and Visio. To export, simply go to the 'File' menu in the top bar, click 'Export,' select your desired format, and click 'OK'. You can also share your drawing on social media or print it directly. EdrawMax's presentation mode is also perfect for showcasing your plan to others.
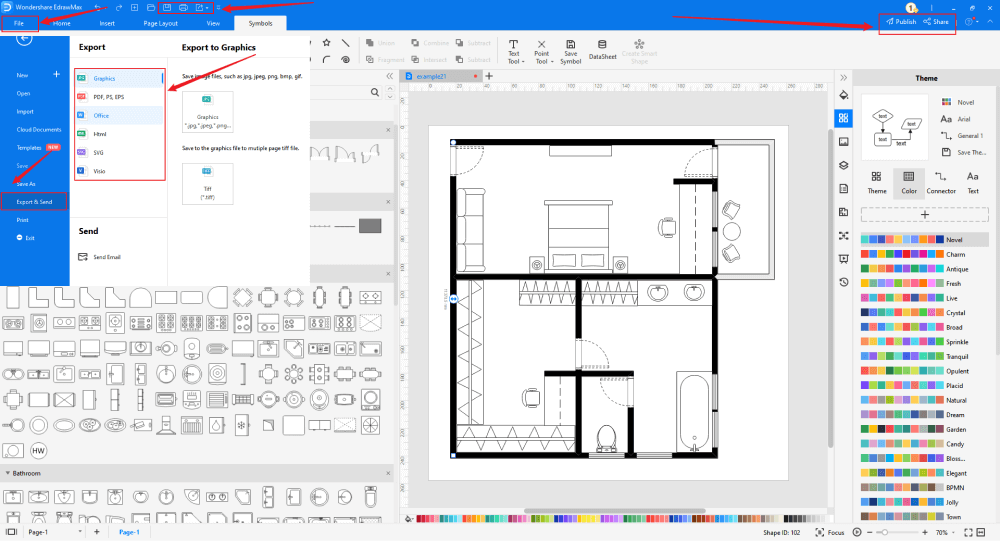
2.2 Create a Building Plan Online
If you prefer to work online, you can use EdrawMax Online. It provides free templates that you can select, customize, and share without any downloads. All the powerful drawing tools from the desktop software are also available in the online version.
Step1 Duplicate Online
To get started, click the 'Duplicate Online' button in the bottom right corner of a template. This will take you directly to the online EdrawMax template community, where you can learn more about or use the template instantly.

Step2 Search for More Templates
In the EdrawMax template community, you can search for a specific template by name or browse through the categories to find the perfect building plan template for your project.
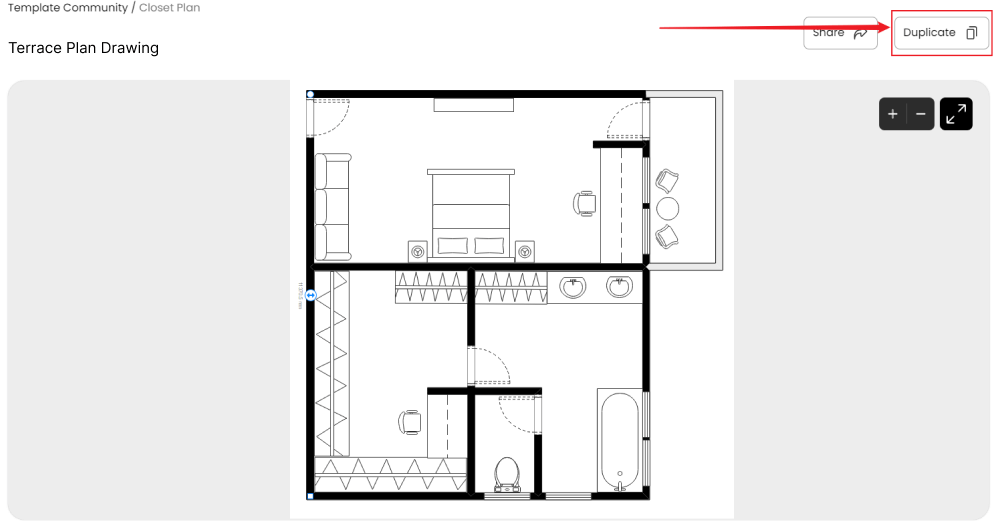
Step3 Open the Template
Select the template you want to customize and click the 'Duplicate' option. The template will open on the EdrawMax drawing canvas. To add building plan symbols, go to the 'Symbols' section and import the 'building plan' and 'Floor Plan' libraries. For more information, explore our building plan symbols guide to find exactly what you need.
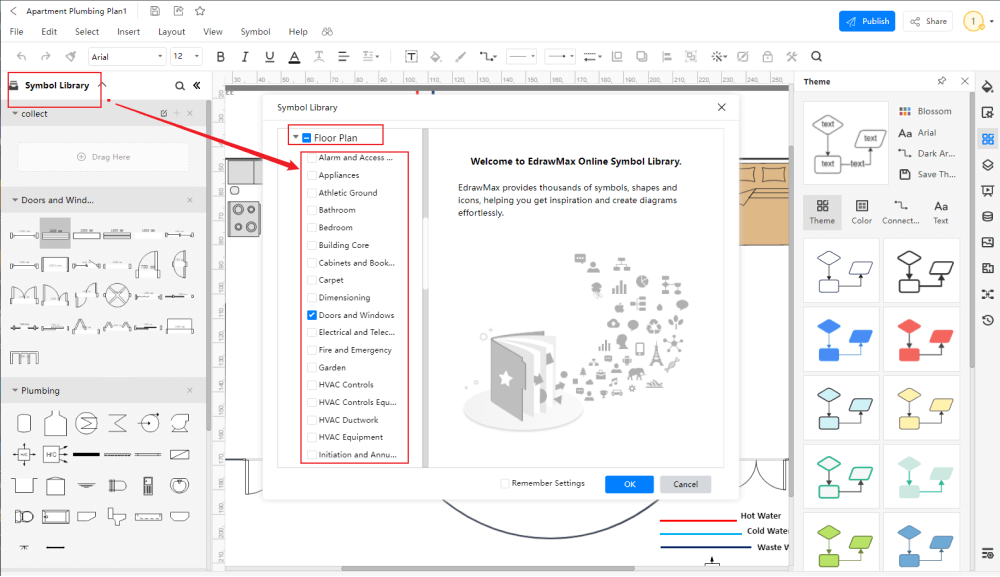
Step4 Customize the Template
After clicking 'Duplicate,' you can easily customize and edit the template on the drawing canvas. EdrawMax's powerful tools allow you to make any changes you want, including adjusting colors, fonts, and layouts. You can add elements like floor plans, elevations, and material lists using the vast library of 26,000+ professional symbols with a simple drag-and-drop action.
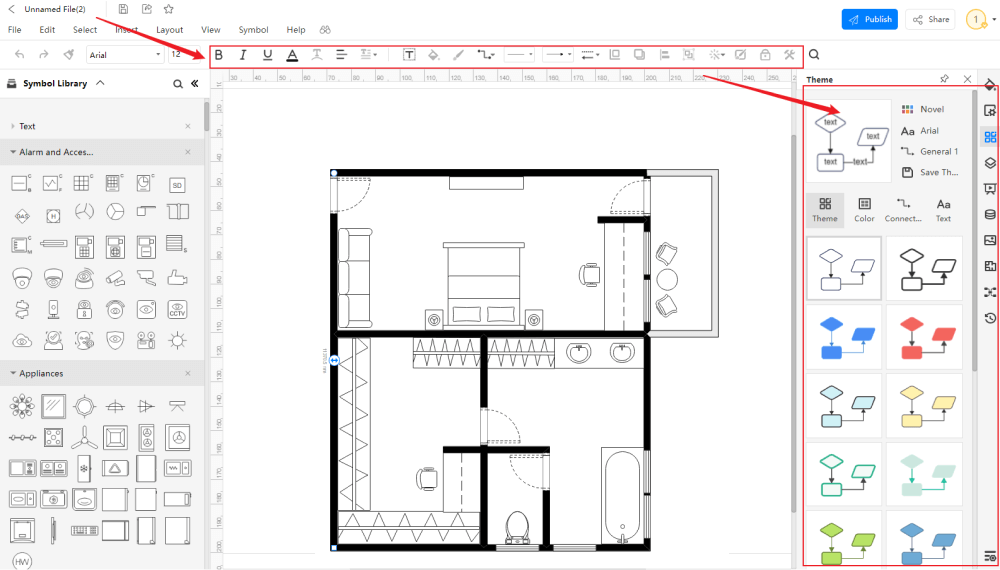
Step5 Save or Export
Once your building plan is complete, you can save or export it. EdrawMax Online supports multiple formats, including PDF, graphics, HTML, Visio, and Microsoft Excel. To export, go to the 'File' menu, click 'Export,' and select your preferred format. You can also use the presentation mode, share your drawing on social media, or 'Publish' it to the template community.
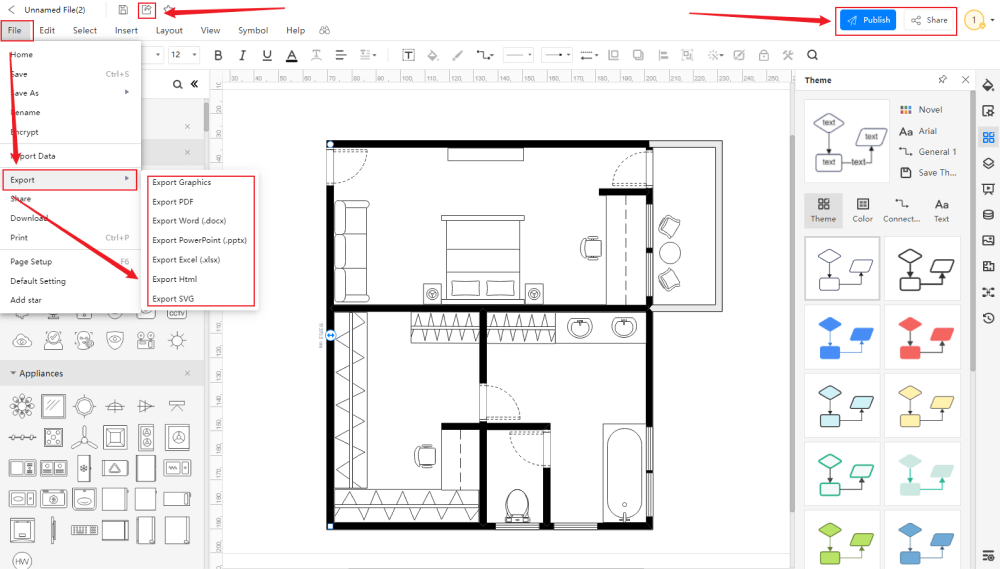
In essence, creating a building plan in EdrawMax is simple: just select a template, customize it, and use the drag-and-drop feature to add professional symbols. If you need more guidance on how to create a floor design, check out this comprehensive floor design guide or watch the video below. You can also find more tutorial videos on our YouTube channel.
3. Free Building Plan Software
EdrawMax is the best free building plan software, offering a wide collection of professional templates that are 100% customizable. Using these templates streamlines your workflow and saves you time. Every building layout is unique, requiring specific symbols to accurately represent its elements. The EdrawMax template community provides easily editable templates with the correct design layouts, and the symbol library gives you access to over 26,000 unique symbols. Professionals choose EdrawMax for its clean user interface and excellent team collaboration features. It's the top choice for both beginners and experts for several reasons:
- EdrawMax includes free building plan examples and templates that are fully customizable and editable.
- The built-in sharing option allows you to easily share plans with your team and view live revisions.
- EdrawMax has a strong community of 25 million users who constantly update the template library with creative new projects.
- It is considered the best free building plan software due to its user-friendly dashboard and easy drag-and-drop functionality.
- It supports importing and exporting files in multiple formats, including MS Office, Graphics, PDF, HTML, and Visio.
- All of your building plan designs are encrypted with the highest level of security, so you never have to worry about losing your work.
4. Final Thoughts
Easily create a personalized building plan for approvals, construction, and renovations using our pre-made building plan templates. With a precise plan, you can effectively communicate your ideas visually, minimizing errors. Building plans also provide essential details on the building's function and serve as a construction guide.
When creating a building plan, identify key elements and ensure you have adequate space. Define the layout for each level and consider the placement of lighting, plumbing, drainage, and HVAC systems. Use EdrawMax to create your plan with free professional templates and creative drawing tools. Architects and engineers prefer EdrawMax for its easy symbol insertion, data automation, and quick drawing capabilities.
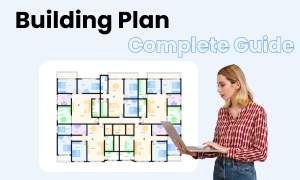
Building Plan Complete Guide
Check this complete guide to know everything about buidling plan, like buidling plan types, buidling plan symbols, and how to make a buidling plan.






