Bathroom Floor Plan Examples & Templates
Create Your Bathroom Floor Plan with Ease
EdrawMax specializes in professional diagramming and visualization. Learn everything about bathroom floor plans from this guide, including examples and templates, and how to use them. Start your design now!
A bathroom floor plan is a 2D schematic drawing that visually represents the structure, plumbing, and layout of a bathroom using specific floor plan symbols. Bathroom templates are primarily used to create a detailed floor plan of a bathroom, including components such as the sink, toilet, cabinets, and shower.
EdrawMax provides free bathroom templates that you can use to design a bathroom floor plan for your home. Here, we will discuss bathroom floor plan templates and their different types. Learn how to use these templates and explore our free bathroom templates and examples. Learn how to use these templates and check out our free bathroom templates and examples.

1. Free Bathroom Floor Plan Examples & Templates
When people create a house floor plan, they often overlook the design and layout of their bathrooms, which can lead to problems like poor budget management and inefficient use of space. A proper bathroom layout is a priority because it's a place for relaxation. Using free bathroom templates from EdrawMax Online makes it easier to design an efficient bathroom floor plan with an optimal layout.
With pre-drawn bathroom templates, you can create a floor plan that maximizes bathroom space, allowing you to easily add a bathtub, sink, and toilet. Each template includes various items and equipment like towel racks, fixtures, and taps. These templates help you design a proper bathroom layout by letting you specify the position of walls, doors, windows, and cabinets. EdrawMax offers six types of free bathroom floor plan templates:
- Half Bath Floor Plan Examples
- Separate Room for Shower Bathroom Examples
- Master Bathroom Floor Plan Examples
- Adjoining Bathroom Floor Plan Examples
- Bathroom with Laundry Facility Examples
- Basic Bathroom Floor Plan Examples
1.1 Half Bath Floor Plan Examples
The half bath, or powder room, is a small bathroom that contains two of the three main components of a standard bathroom: a toilet and a sink with a mirror and cabinets. Half baths are a very common layout because they use less space and give you the option to have a separate full bath with a shower and bathtub. Powder rooms are most often used to accommodate guests. EdrawMax offers free half-bath templates to help you design an efficient and space-saving guest bathroom.
Example 1: Half Bathroom Floor Plan
There are several ways to incorporate a half-bath floor plan by carving out space from your existing home layout. This example shows three options that have proven effective: a bathroom tucked under a stairwell, one carved from a garage, and another nestled inside a gabled attic dormer. A half bathroom requires a toilet, sink, and mirror. It's also helpful to include an under-sink cabinet or another storage area for essentials like tissue paper, hand towels, and soap, if space permits.

Example 2: Small Bathroom Layout
Here are two typical small bathroom layouts that would work well for a compact family bathroom (5ft x 8ft). A shower-bath combination works well in a small space. The door's position is also adjustable. While there is enough space to get dressed and undressed, the area in front of the toilet can feel a bit crowded when someone is getting out of the shower-bath. One of the important principles of good bathroom design is ensuring there is enough space for people to comfortably take off their clothes and dry themselves.

Example 3: Simple Bathroom Floor Plan
This Bathroom Floor Plan is efficient and adaptable, allowing for multiple options for door and window placement. It is an effective way to fit all the required elements into a 12 x 8 foot space (less than 100 square feet). This design provides you with flexibility for both door and window placement. If you need extra space, you can move the tub into a larger area and let it stand alone. Master bathrooms typically include two sinks, a toilet room, and a shower. Bathtubs are only recommended if you know you will use them or if they perfectly fit the space.

1.2 Separate Room for Shower Bathroom Examples
If you go with a half-bath floor plan, you'll need to add a separate room for the shower since half-baths only contain a toilet and a sink. Using a separate room for the shower offers several benefits. You get a larger bathtub with a separate shower. With more space, you can easily relax in the tub and then step into the shower to rinse off. A separate shower layout is great for big families, as it helps everyone get ready quickly in the morning without wasting time.
Example 4: Separate Room for Shower Floor Plan
Designing the ideal bathroom layout is an exciting and thoughtful process, whether you're remodeling or building a new home. Take your time to analyze your needs and design an efficient layout to bring your dream bath to life. Having a smart strategy and clear bathroom dimensions makes it easier to set a budget, hire contractors, and shop for beautiful finishes. One of the keys to a successful remodel is a separate room for the shower floor plan. When working with an existing bathroom, weigh the benefits and drawbacks of the current layout and consider how your ideal space would function with a new design. In this plan, the shower floor has its own room.

Example 5: House Bathroom Floor Plan
You can use this Bathroom Floor Plan to help you design a bathroom layout in your home. There are certain rules to follow when designing a bathroom, whether for a new build or a remodel. This is a well-designed bathroom that works because all plumbing is on one wall, which reduces plumbing costs. This Bathroom Floor Plan is straightforward, efficient, and gets the job done with minimal fuss. However, that efficiency comes at the price of a lack of character and limited counter space. It is a classic bathroom design that is always a strong option.

1.3 Master Bathroom Floor Plan Examples
A master bathroom floor plan is ideal for large homes with ample space to design a full bathroom with four fixtures: a sink, bathtub, shower, toilet, and vanity, along with a separate closet for more storage. Master bathrooms provide peak comfort, allowing you to relax in a huge bathtub after a long day. However, these layouts are not as popular because they use a lot of space and are often more expensive than three-quarter baths.
Example 6: Master Bathroom Plan
The bath in this Master bathroom design has a luxurious, protected surround, making it feel like a room in itself. The area forms a 'wet zone' at the far end of the bathroom, which includes a seat for putting on clothes (or for someone to chat with you in the bath) and plenty of space to dry off without dripping water toward the vanity or toilet area. The separate WC room adds another level of luxury and privacy. Some of the master bathroom designs shown here feature two sinks side-by-side.

Example 7: Master Bathroom Layout
This master bathroom layout is unique because the shower wall also serves as the wall for the washbasins. The wet zone is perfectly situated at the back of the bathroom, between the bath and the shower. This design opens directly onto the bedroom, a feature that wouldn't be as effective with a door. The shower is placed at the opposite end of the bath from the toilet to prevent obstruction when entering or exiting. However, this arrangement means the toilet rim is visible from the bathtub.

Example 8: Master Bathroom Floor Plan
This master bathroom floor plan features a "wet zone" where you walk through the shower to access the tub. A shower screen or curtain can be installed between the bath and shower for privacy. If the door were to be moved, the toilet and washbasin would need to be repositioned to prevent the toilet from dominating the space. With this current layout, the toilet and bath offer more privacy. This specific arrangement between the bath and toilet is a key consideration for the design.

1.4 Adjoining Bathroom Floor Plan Examples
An **adjoining bathroom layout** is a space-efficient solution for smaller homes. It's an excellent option when there isn't enough space for a separate bathroom for every bedroom. EdrawMax offers **adjoining bathroom templates** that help you create a floor plan where a single bathroom is shared between two bedrooms. The bathroom is centrally located, with two doors opening into each of the bedrooms it serves.
Example 9: Adjoining Bathroom
An adjoining bathroom is accessible from a bedroom and another area, typically a hallway. A **"Jack and Jill" bathroom**, a more specific type of adjoining bathroom, is shared by two bedrooms and accessible only from those rooms. Both designs aim to provide easy movement without fixtures obstructing doors or pathways. If your bathroom has similar dimensions, these are great full-bath layouts to consider. While a full bath can fit in a tiny space, a three-quarter bath often works even better.

Example 10: Adjoining Bathroom Floor Plan
For an efficient **adjoining bathroom floor plan**, you'll likely need at least 36 to 40 square feet, which often translates to a 5' x 8' footprint common in older homes. A standard option for this size is to place the door directly across from the sink if it opens on the 8' side. The toilet should be near the sink, and the shower or tub should be against the 5' wall. A towel rack or shelf can be placed across from the toilet. This design provides both ample space and excellent functionality.
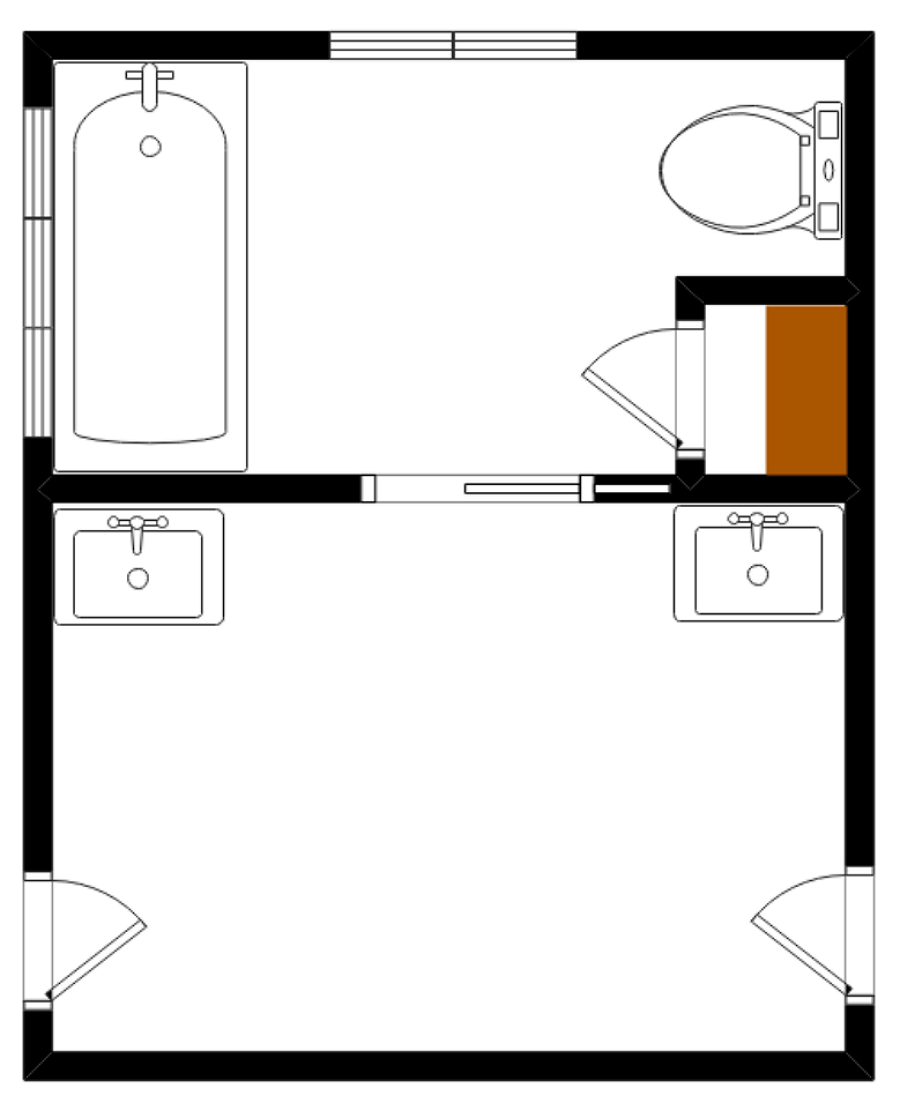
1.5 Bathroom with Laundry Facility Examples
A **bathroom with laundry facilities** efficiently combines a bathroom and a laundry room. This layout is ideal for homes with enough space for a standard bathroom but not a separate laundry room. EdrawMax provides free bathroom templates that help you create a combined floor plan, often featuring ample storage, consistent design, and improved ventilation.
Example 11: Half Bath and Laundry Room
The functionality of a half bath and laundry room depends on several factors, including the washer, dryer, wall finishes, flooring, storage, and overall organization. The most important step in remodeling is determining the best layout for your needs. Inspired by kitchen planning, popular layouts include the L-shaped, U-shaped, galley, and open-plan styles. The footprint of a half bath and laundry room must not only work with the available space but also maximize efficiency and reduce your overall workload.

Example 12: Laundry Room Plan
The first step in planning your laundry room is choosing its location. While laundry machines were once kept in the basement to minimize noise, they are now commonly located in the main part of the house for convenience. To save space, many people combine their laundry room with a mudroom or a spare bathroom. This **laundry room plan** provides several ideas for combining two rooms into one efficient space.
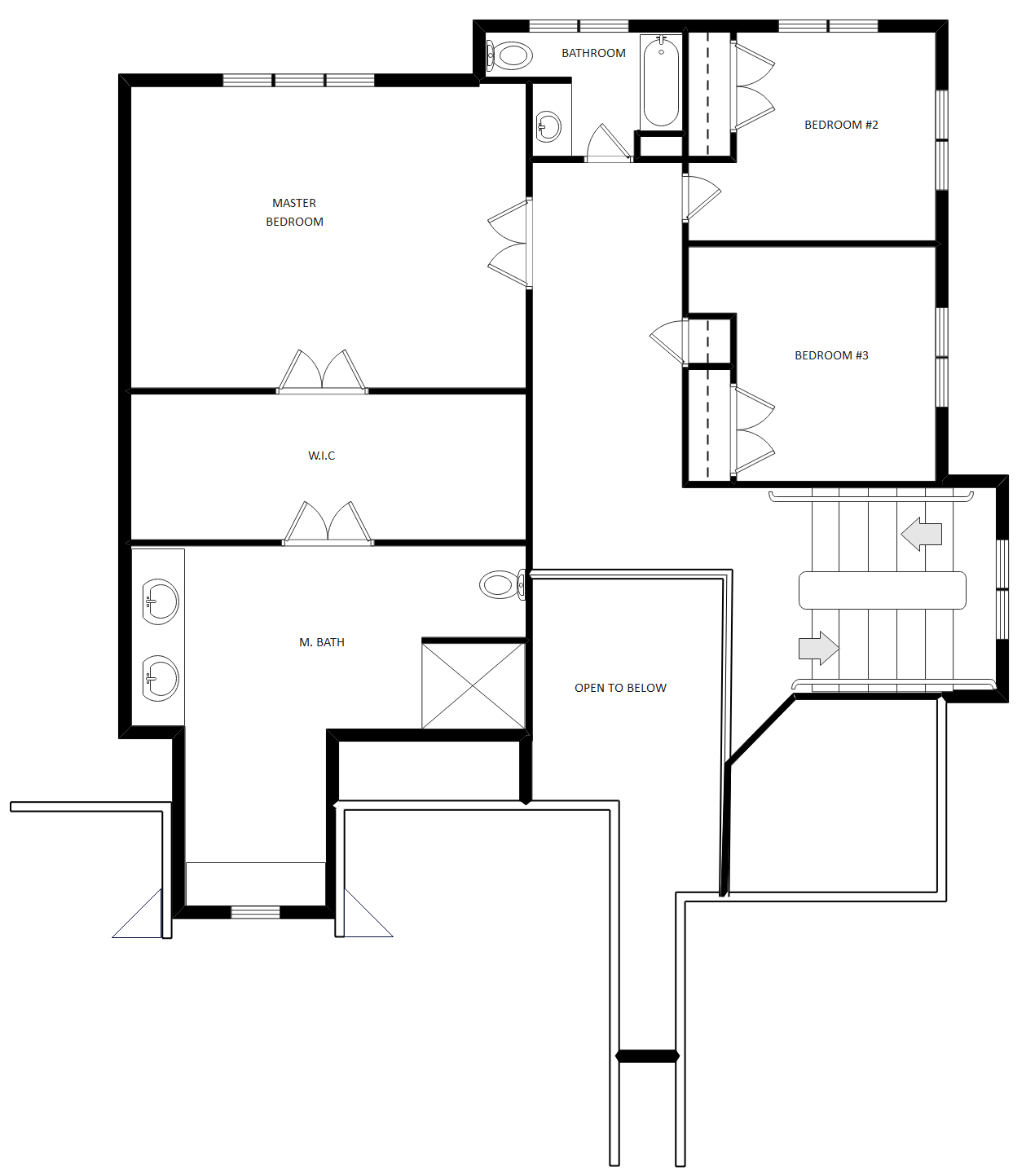
1.6 Basic Bathroom Floor Plan Examples
When space is limited, a well-designed **basic bathroom floor plan** can be an excellent solution. A 3/4 bathroom works well even in a small area and can often feel more spacious than it is. Consider how you design your space with this **bathroom floor plan** to maximize every detail. Understanding the building codes for fixture clearances and strategically overlapping them can save significant space and optimize the room's functionality.
Example 13: Bathroom Layout
This main bathroom layout is perfect for shared use in a limited space. It arranges plumbing fixtures along two walls, with the vanity and toilet on one side and the tub or shower on the other. An alcove frames the large tub with shelves for extra storage, while the double vanity saves space with its shallow ends. The walk-in shower is a cost-effective choice since it doesn't require a door. This layout also provides a wider variety of vanity sizes and styles, and adding two sinks is a great feature for a shared master bath.
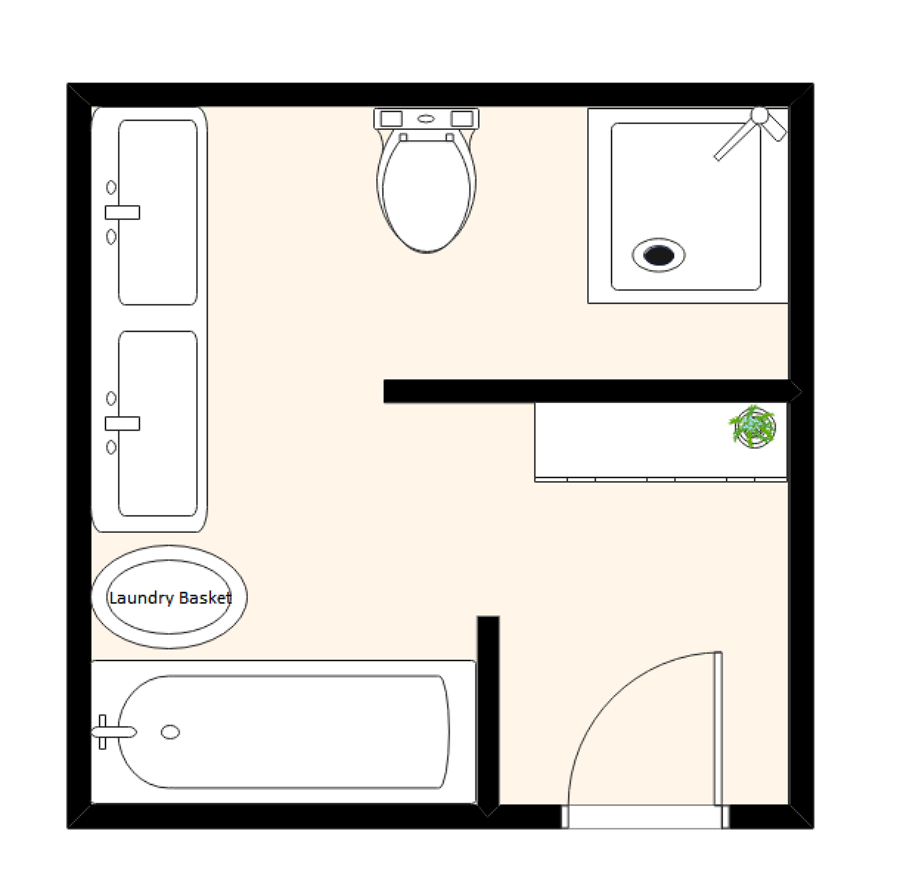
Example 14: Bathroom Floor Plan
This typical floor plan helps you consider the small details when designing a bathroom layout for your home. You can create a similar plan in EdrawMax, or simply use this example and customize it to suit your specific needs. It's incredibly easy to learn and use.

Example 15: ADA Bathroom Layout
The **ADA bathroom layout** guidelines are designed to protect people with disabilities by ensuring adequate space and accessibility in public restrooms. When creating an ADA bathroom layout, it's crucial to follow specific dimension requirements for every element, including grab bars, mirrors, sinks, toilets, and dispensers for tissue, towels, and soap. These minimum standards, established by the Americans with Disabilities Act (ADA), apply to all new and altered construction for public and commercial facilities, including government buildings, parks, and retail businesses.
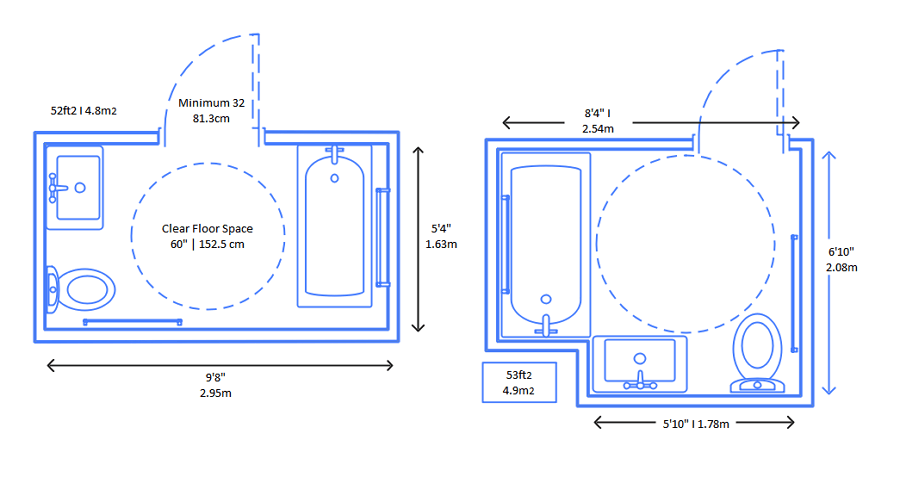
2. How to Use Bathroom Floor Plan Templates
There are two ways to use **bathroom floor plan templates** to create the perfect design. The first method is to download the template and the EdrawMax diagramming software to your computer. The other method is to edit the templates online using the Template Community. See the details below for more information, or learn more in our **bathroom floor plan guide**.
2.1 Make a Bathroom Floor Plan on Your Desktop
Here is a guide for the first method on **how to use bathroom templates** to design a perfect layout after downloading the software.
Step 1 Install EdrawMax
You can edit the templates directly from this page. By clicking on a template, you can easily download **EdrawMax**. You can also download it directly from the site.

Step 2 Download the Template
After installing EdrawMax, you can download a template by clicking the button in the bottom-right corner of the example image. Alternatively, you can search for a template directly within the EdrawMax desktop library without needing to go online.

Step 3 Open the Template
Once downloaded, you can double-click the template file to open it in EdrawMax or open the software first and navigate to the template. No bathroom floor plan is complete without symbols. Go to the '**Symbols**' section and click on '**Bathroom**' and '**Floor Plan**' to import essential symbols. You can learn more about **bathroom floor plan symbols** and find the ones you need here.
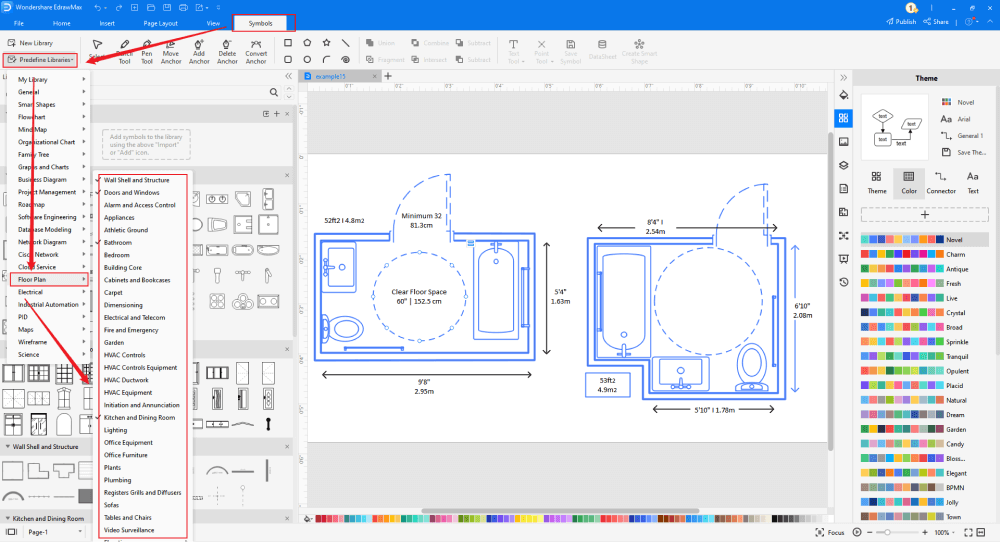
Step 4 Customize Your Bathroom Floor Plan
After opening the template, you can customize it using EdrawMax's unique diagramming tools. Easily change the color and font, or edit the layout. You can add various elements like bathtubs, windows, doors, showers, and cabinets by using **drag-and-drop** symbols from the extensive library of over 26,000 professional symbols.
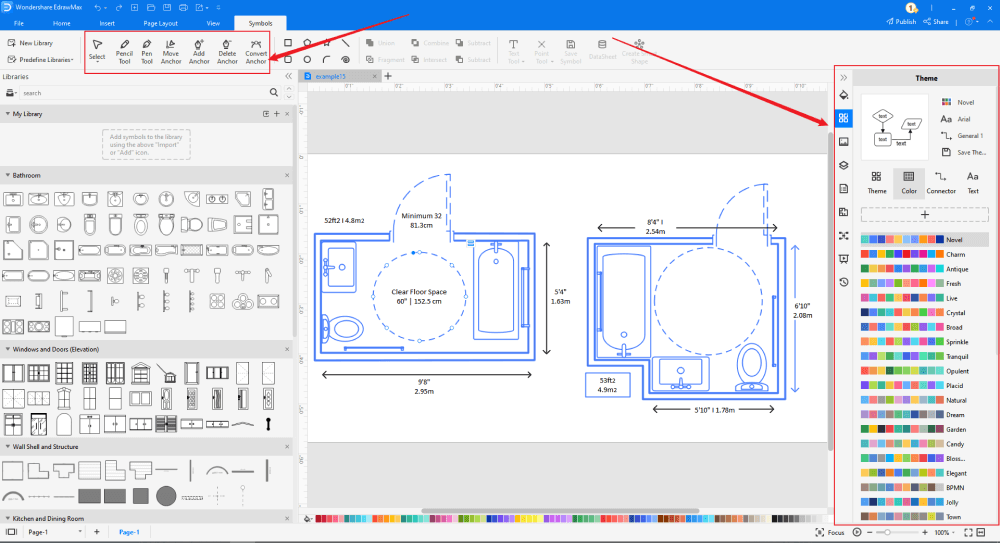
Step 5 Save or Export
After completing your design, you can save or export your drawing. EdrawMax supports various document formats, allowing you to export your drawing as a Microsoft Office file, PDF, graphic, HTML, Visio file, and many others. Simply go to the '**File**' option, click on '**Export**', select your desired format, and click OK. You can also share your drawing on social media or print it directly. EdrawMax also includes a presentation mode for showcasing your design to others.
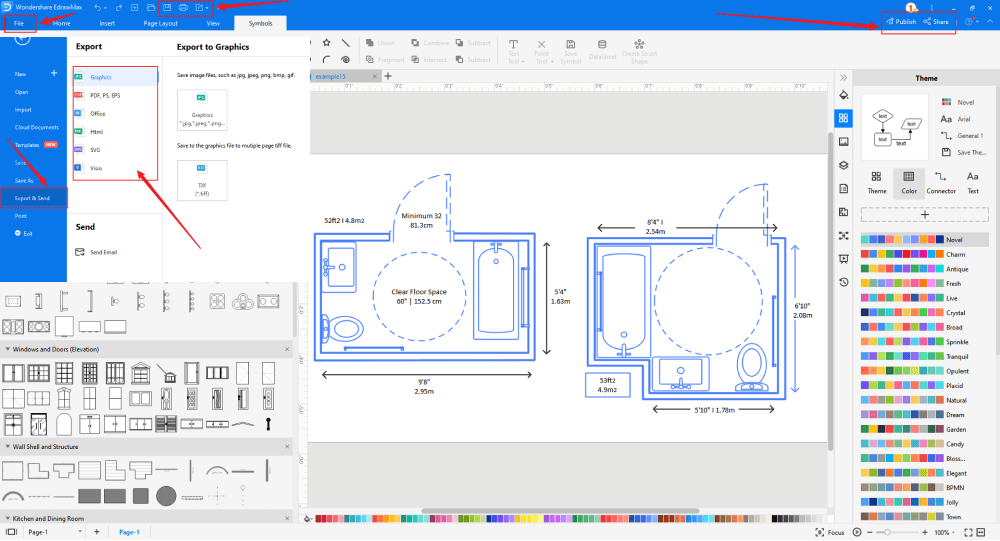
2.2 Make a Bathroom Floor Plan Online
You can use this guide to create your bathroom floor plan online. EdrawMax provides free templates that you can select, customize, and share online without needing to download any software. All the powerful drawing tools from the desktop application are available to you.
Step 1 Click to Duplicate Online
To get started, simply click on the 'Duplicate' option in the bottom-right corner of a template. This will take you to the online EdrawMax **template community**, where you can find more information or use the template directly.

Step 2 Search for More Templates
To find more templates, go to the EdrawMax template community and search for the specific bathroom template you need. You can either scroll through the options or use the search bar for a faster result.
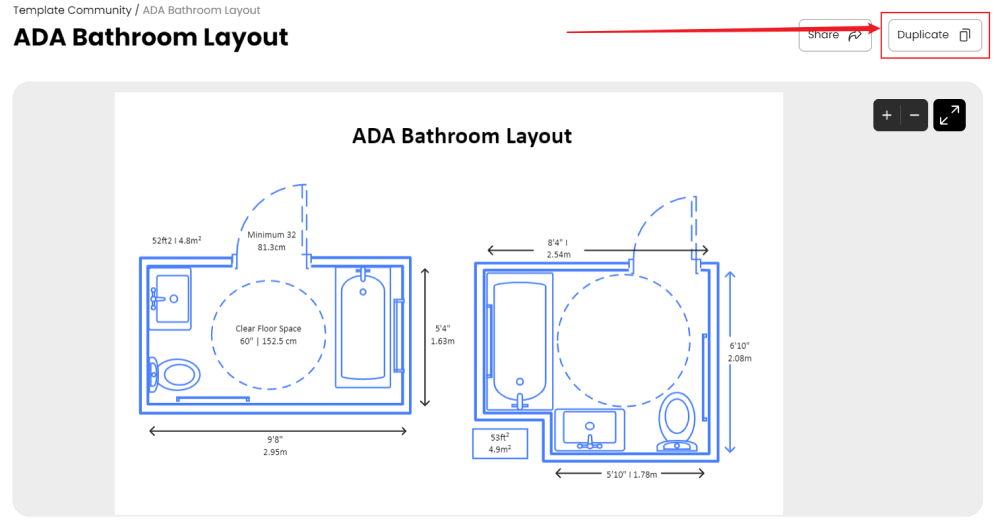
Step 3 Open the Template
Open the template you wish to customize and click on the 'Duplicate' option. This will open the template in the EdrawMax Online drawing canvas. To complete your bathroom floor plan, you'll need symbols. Navigate to the 'Symbols' section and click on 'Bathroom' and 'Floor Plan' to import essential symbols. Learn more about **bathroom floor plan symbols** and find the ones you want here.

Step 4 Customize the Template
Once the template is open, you can **customize** it using EdrawMax's robust online drawing tools. Change the colors and line styles, or modify the layout entirely. You can easily add elements like a bathtub, windows, door, shower, and cabinets using the **drag-and-drop** feature with symbols from the extensive EdrawMax symbol library of over 26,000 professional symbols.
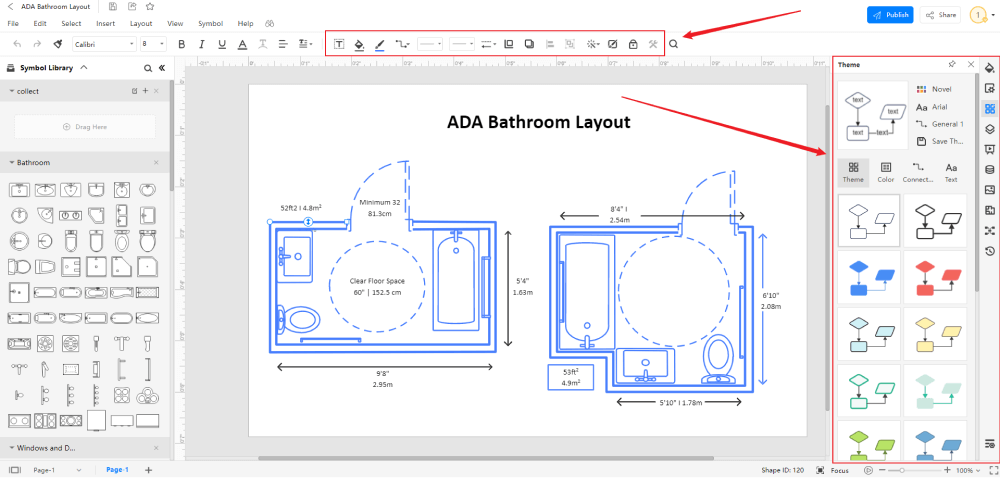
Step 5 Save or Export
After your bathroom floor plan is complete, you can save or export it. The online version of EdrawMax offers the same great features as the desktop software. It supports multiple file formats, so you can export your drawing as a PDF, graphic, HTML, Visio file, Microsoft Excel document, and more. Click on the '**File**' menu, go to '**Export**', and choose your preferred format. You can also share your drawing on social media or **publish** it in the template community.
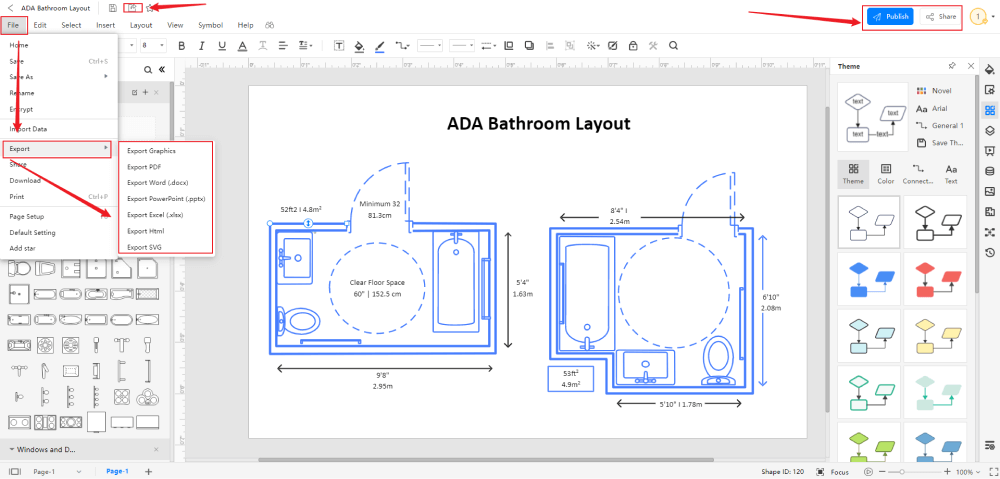
3. The Best Free Bathroom Floor Plan Software
EdrawMax is the premier **free bathroom floor plan software** because it includes a vast collection of professional templates that are 100% customizable. Using a **bathroom template** simplifies your work and saves a lot of time. With its clean user interface and powerful team collaboration features, EdrawMax is the top choice for both beginners and professionals. The extensive symbol library, with over 26,000 unique symbols, ensures you have all the vectors you need. EdrawMax is a favorite among users for several key reasons:
- EdrawMax offers free, professional bathroom floor plan examples and templates that are 100% customizable.
- The built-in collaboration features allow you to share your floor plan with your team and see live revisions.
- EdrawMax boasts a strong community of 25 million users who constantly update the template library with their creative projects.
- Its user-friendly dashboard and easy drag-and-drop functionality make it the best free software for both beginners and professionals.
- It supports exporting and importing files in multiple formats, including MS Office, Graphics, PDF, HTML, Visio, and more.
- All your bathroom floor plan designs are encrypted with the highest level of security, so you don't have to worry about losing your work.
4. Final Thoughts
**Bathroom templates** are pre-designed floor plans that help you create a customized bathroom layout using specific symbols and vectors. A bathroom floor plan is a simple diagram that shows the features, details, and structure of your bathroom from a bird's-eye view, making it easy to create a personalized design.
When creating a bathroom floor plan, start by adding key features, and consider a shower-in-bath setup for smaller bathrooms. **EdrawMax** makes this process incredibly easy with free, editable templates you can customize in minutes and a simple drag-and-drop feature for adding symbols. Its unique drawing tools and symbol import features make it a top choice for everyone.
5. Appendix
The size of your bathroom layout depends on the type you want to include in your house plan. Half-baths with separate shower rooms require less space than a master bathroom. A three-quarter bath is a great space-effective option. A standard bathroom with a shower (but no tub), toilet, and sink typically needs 9x9 or 9x5 sq ft. A full-size bath with a bathtub, vanity, shower, and toilet requires about 11x9 sq ft, while a master bathroom with additional storage needs around 10x12 sq ft.
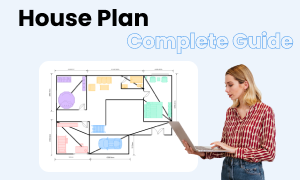
House Plan Complete Guide
Check this complete guide to learn everything about house plans, including house plan types, symbols, and how to create one yourself.






