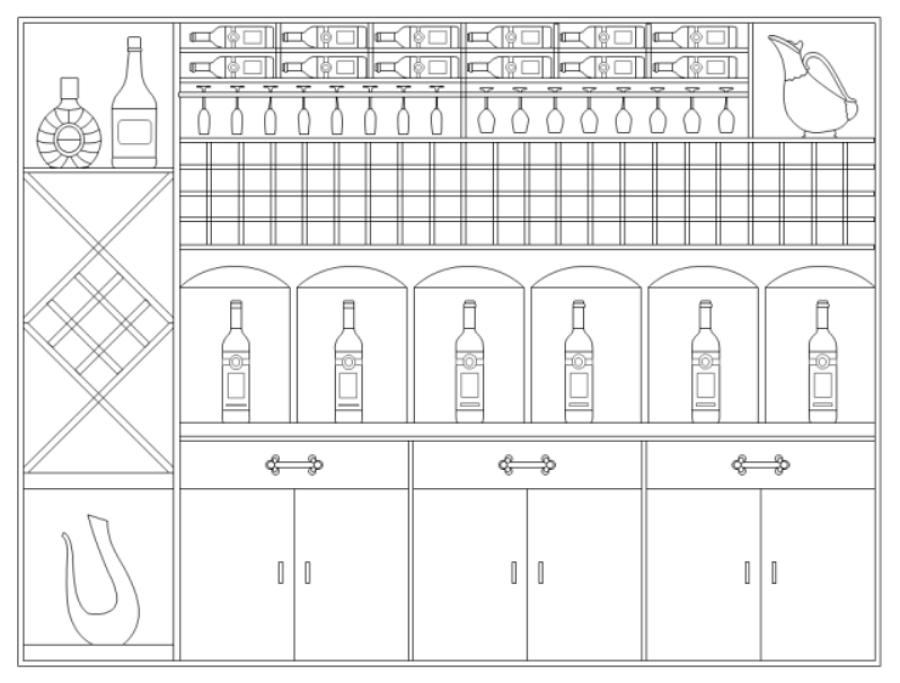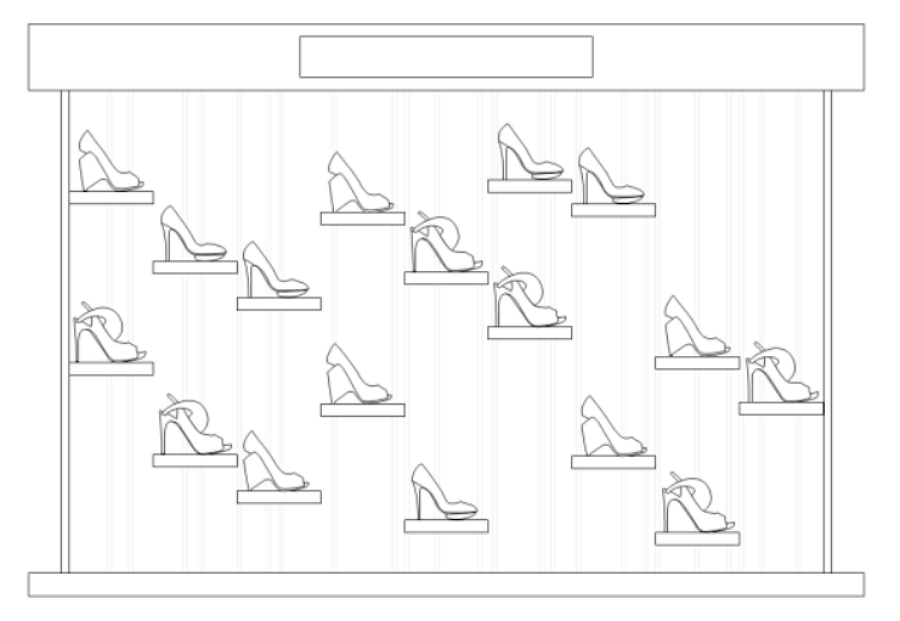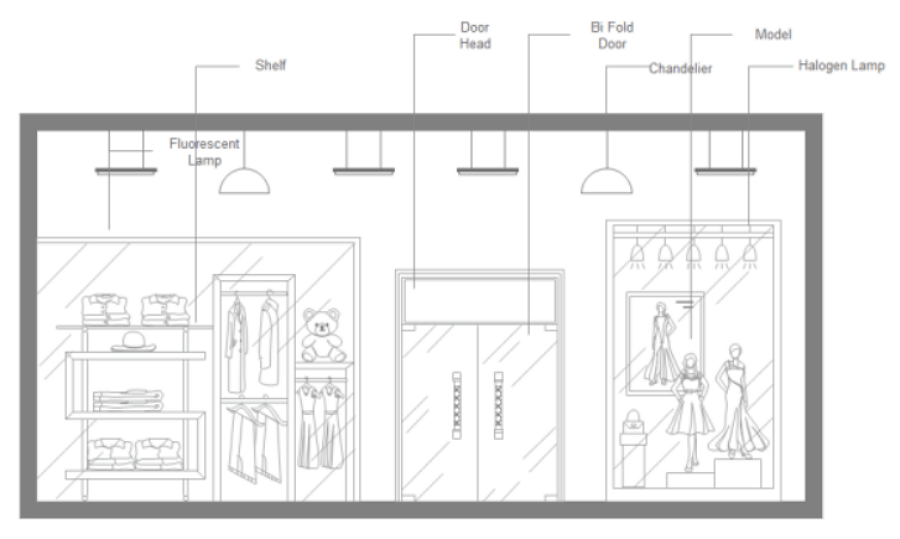Elevation Plan Examples & Templates
Ready to Create Your **Elevation Plan**?
EdrawMax specializes in professional diagramming and visualization. This article provides everything you need to know about **elevation examples and templates**, along with a guide on how to use them. Get started with our free trial today!
An **elevation plan** shows the front, side, or back view of a building or a room. It includes all visible elements and items from that specific perspective. Elevation drawings use various symbols and signs to clearly demonstrate the interior and exterior of a constructed project. Below are several **elevation plan examples and templates** for inspiration and reference.
Unlike a floor plan, an elevation plan provides a final, clear picture of a building, making it easy for anyone to understand a builder's vision. **EdrawMax** offers a user-friendly interface for drawing and editing a wide range of maps, diagrams, and templates. The software includes thousands of symbols to help you create precise and professional-looking plans.

1. Free Elevation Plan Examples & Templates
An **elevation plan** provides a clear overview of a building or a house, which is why it's designed to be easily readable, unlike more complex critical drawing procedures like floor or ceiling plans. It details the elevation of every part of a building, including the bathroom, kitchen, living room, dining room, and more. These plans use specialized symbols to represent accessories, furniture, and equipment. They are typically categorized into five types:
Click the links below to view details and access templates!
- Building Elevation Examples
- House Elevation Examples
- Kitchen Elevation Examples
- Bathroom Elevation Examples
- Cabinet Elevation Examples
- More Elevation Examples
1.1 Building Elevation Examples
A building is a constructed structure with a roof and walls, varying in design based on architectural styles. Professionals like builders, architects, and interior designers are responsible for the interior and exterior construction, connections, and furnishing of a building.
Example 1: Building Elevation Diagram
A building elevation diagram is an orthographic projection drawing showing one side of a house. Its purpose is to visualize the final appearance of a specific side and provide vertical height dimensions. Typically, four elevations are drawn, one for each side of the house. This diagram, which represents the design of a structure's front, side, or back, helps builders communicate various exterior options to clients.

Example 2: Building Elevation Plan
The title of a building elevation plan specifies which side of the house the drawing represents. Some architects use compass directions, while we simplify it by referring to how the plan is oriented on paper. This plan shows how the elevations correspond to the floor plans. A typical scale of 1/4" = 1'-0" is used for elevations to compare the drawing on paper to the real structure.

Example 3: Building Elevation Example
A building elevation is a 2D representation of a building's form from a vertical orthographic plane. In simple terms, a 3D object is shown through a series of 2D drawings from different vertical views. The term "elevation" can also refer to the height of a structure. Building elevation drawings are orthographic, meaning they are flat, two-dimensional drawings. An orthographic projection is a single view of an object on a drawing surface.

1.2 House Elevation Examples
A house is a residential building, typically containing bedrooms, bathrooms, a living room, and a kitchen. The layout, shape, and size vary based on the occupants' needs and factors like budget and location. The structure is only complete with the integration of plumbing, electrical, and HVAC systems.
A **house elevation** drawing provides a clear and final image of the house upon completion. It shows the owner what the rooms and sections will look like after construction, allowing them to make quick decisions about changes or renovations. This plan includes details on doors, windows, fences, and walls according to their specific designs, shapes, and materials. Different structural types of houses are illustrated through elevation plans, such as:
Example 4: House Elevation Example
A house elevation is a drawing that shows a specific side of a house. Unlike a floor plan that looks down on a house without a roof, the elevation is like viewing it from the side. While a real-life view has depth and perspective, an elevation drawing is a flattened, two-dimensional representation. All lines are straight, vertically and horizontally. By focusing on the front elevation, you imagine a plane parallel to the front walls of the house.

Example 5: House Elevation Plan
A house elevation plan is one of the initial drawings created for a project. It's a visual representation of your future home or remodeling project, detailing the materials, layout, and decor. This plan helps the architect understand the building's orientation, including how it will face the sun and wind. It also incorporates essential design elements like the building's height, doors, and windows.

Example 6: House Elevation Diagram
Reading a house elevation diagram involves understanding several key parts. The scale of the drawing shows how it compares to the actual size of the house; for instance, each 1/4" on paper could represent 1'0" of the actual wall height. This scale allows the architect and construction team to determine the correct dimensions. Additionally, the diagram details the placement of windows and doors, ensuring they match the overall style of the house.

1.3 Kitchen Elevation Examples
A kitchen is a room or a designated area within a building used for cooking and preparing food. It is typically equipped with a stove, sink, cabinets, a refrigerator, and hot and cold water connections. Its primary purpose is to facilitate the preparation, cooking, and storage of food. Because food is handled in the kitchen, regular cleaning and maintenance are essential for the health of all occupants.
A kitchen elevation is a non-perspective drawing that provides a front, back, or side view of a kitchen. It offers a clear, final image of the planned space, including the placement of all kitchen appliances and equipment. These diagrams are created for kitchens of various sizes and designs, utilizing standard kitchen symbols available in EdrawMax along with hundreds of pre-made templates. Kitchens are designed in many different styles, including:
Example 7: Kitchen Elevation Diagram
A kitchen elevation diagram, also known as a kitchen floor plan, is fundamental to any kitchen remodel or new installation. It is a non-perspective drawing that shows the layout of the planned or existing structure from the front, back, or side. This type of diagram is useful for visualizing the arrangement of appliances and furniture, helping you to check and plan your kitchen's functionality. The **Kitchen Elevation Template** in EdrawMax simplifies this process by providing a variety of built-in symbols and intuitive tools. To start, simply double-click the "Floor Plans" category template on the home screen to access the drawing page.

Example 8: Kitchen Elevation Example
Kitchen elevation plans are the cornerstone of a successful kitchen remodel or fitting. An elevation is a non-perspective drawing that shows the kitchen from the front, back, or side, illustrating the planned or existing structure. It accurately displays the layout of kitchen gadgets and furniture, making it easy to check details and plan for daily operations. For example, getting the lighting right in the elevation plan can dramatically improve the ambiance and functionality for dining and other family activities.

Example 9: Simple Kitchen Elevation
A kitchen elevation drawing is an orthographic projection that shows one side of the room. Its purpose is to provide a clear view of the finished kitchen's appearance and to include vertical height dimensions. In simple terms, a kitchen elevation plan is a flat representation of one facade of the kitchen. This common view is essential for visualizing the space. The primary procedure for creating a kitchen elevation is to first place the floor plan, then draw the exterior walls to be represented in the elevation.

1.4 Bathroom Elevation Examples
A bathroom is a room typically containing a toilet, sink, and bathtub or shower, used for personal hygiene. While many people overlook bathroom design, professionals consider it a crucial part of interior planning. A bathroom's design is influenced by its size, layout, location, and intended purpose. All elements are arranged with precise dimensions to create a functional and aesthetic space.
A bathroom elevation plan is a detailed drawing that illustrates the placement of all bathroom elements, including the toilet, sink, shower, bathtub, window, exhaust fan, and door. A well-designed plan helps prevent future issues such as plumbing problems, leaks, and drainage issues. Bathroom elevations are created based on the occupants' needs, budget, and the room's theme and available space. Here are examples of different types of bathroom elevation diagrams:
Example 10: Interior Bathroom Elevation
This interior bathroom elevation provides a clear view of a bathroom project. It shows crucial details like cabinet height, centerlines for plumbing fixtures, and mounting height for light fixtures. The coded numbers and letters in circles reference a separate schedule that specifies the paint color, tile, and other materials to be used in that space. More detailed drawings may include cross-sections of cabinetry or blown-up views of specific features, which are noted on the main elevation plan for easy reference.
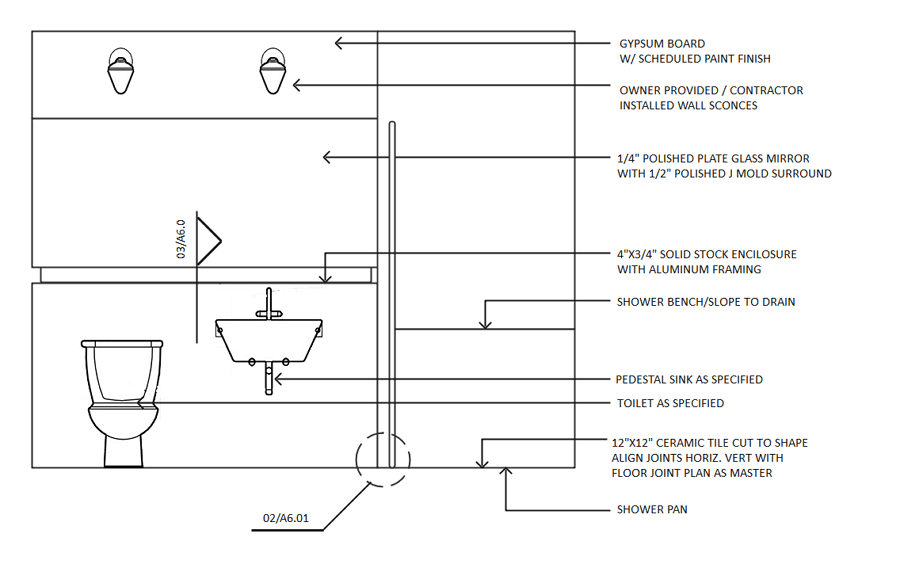
Example 11: Bathroom & Laundry Room Elevation
The first step in planning a laundry room is determining its location. While laundry machines were once relegated to the basement to reduce noise, they are now commonly located in the main part of the house for easy accessibility. To save space, many homeowners combine their laundry room with another room, such as a mudroom or a spare bathroom, as shown in this layout. This example illustrates how to effectively merge two rooms into one functional space.

Example 12: Laundry Room Elevation
Laundry room layouts are often planned around where appliances will fit, but not how the space will be used for all laundry-related tasks and storage. This elevation example illustrates a design that accommodates all of these activities. For homes with larger floor plans, a separate laundry or utility room is an option. However, in other homes, the laundry area can be incorporated into the kitchen, a bathroom, or even a small corridor closet. This plan provides a visual example of an efficient laundry room layout.
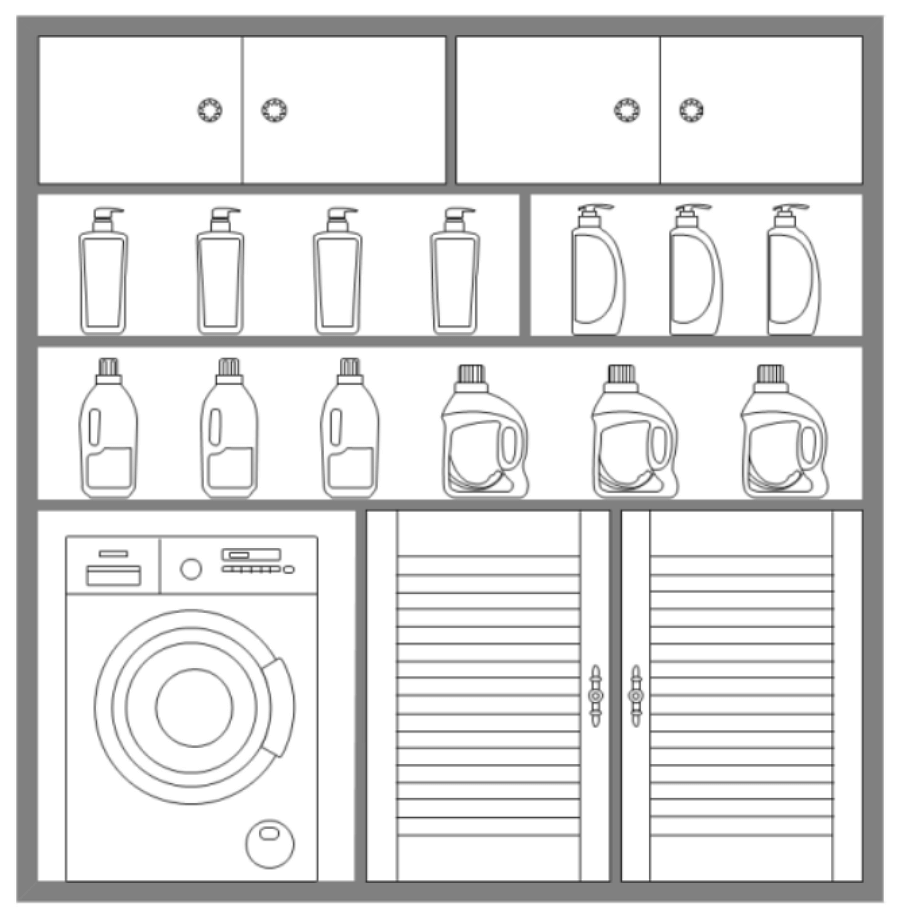
1.5 Cabinet Elevation Examples
A cabinet is a versatile piece of furniture with various sections, drawers, and shelves, used for storage, organization, and display. Cabinets can be freestanding or wall-mounted and are crafted from a range of materials, including wood, iron, coated steel, and synthetic composites. They are essential for organizing items like clothing, cosmetics, jewelry, and other valuables. A well-designed cabinet often includes long sections for hanging clothes, small drawers for accessories, and multiple shelves for storage.
A cabinet plan is a detailed illustration of a cabinet's design and layout, commonly created by interior designers to optimize furniture placement in different rooms. There are three main types of cabinets, with specific designs for each room, including kitchen, bathroom, living room, and bedroom cabinets.
Example 13: Wardrobe Elevation Plan
When you're adding a wardrobe to your home, you have two primary options: buy a pre-made unit from a major retailer or take a more creative approach and design a custom one yourself with a wardrobe elevation plan. We'll focus on the more rewarding, do-it-yourself method. This guide will walk you through the essential steps of designing a wardrobe with a detailed elevation plan, from constructing the basic frame to adding personalized features and internal fittings.
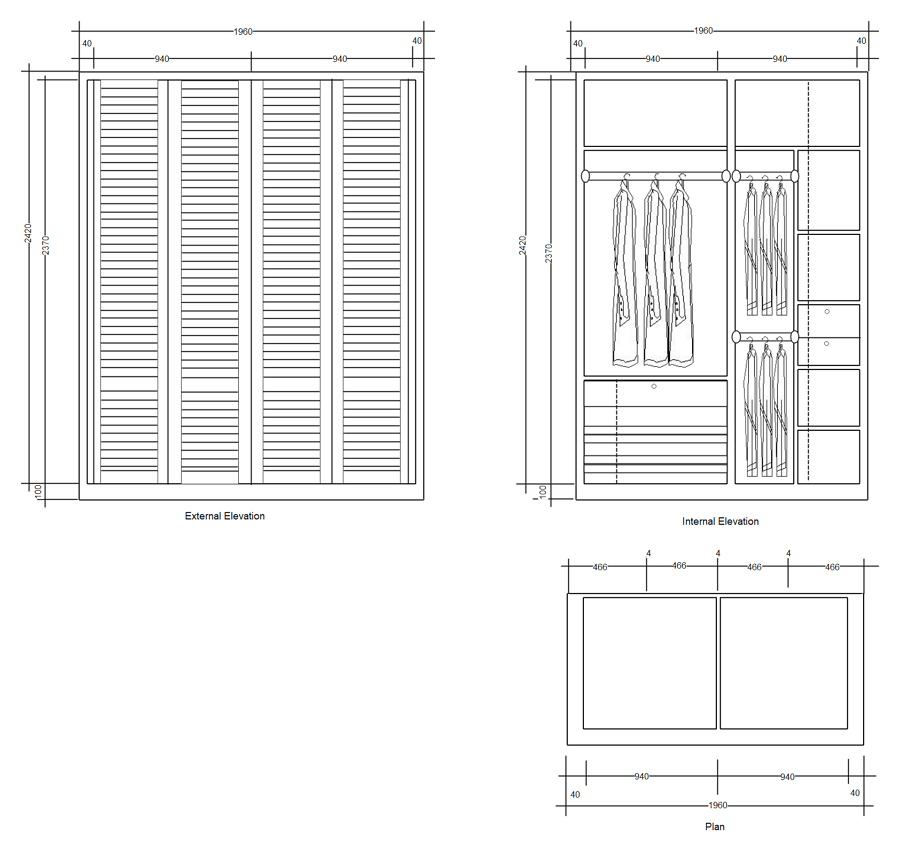
Example 14: Cabinet Elevation Drawing
You can quickly create a precise cabinet elevation drawing using dedicated Wall Elevation and Dimension tools. For instance, software like Chief Architect Premier can convert an elevation view into a 2D CAD drawing with its CAD Detail from View tool. This particular example highlights the Kitchen and Bath Default Set, with the Kitchen and Bath Elevation Layer Set activated. The current CAD layer is set to CAD, Kitchen & Bath. Without elevation drawings, you can't see crucial details like the exact size of each drawer or the internal structure of your new cabinetry.

Example 15: Cabinet Elevation Example
The ideal mounting height for upper cabinets is determined by several factors, including the height of your base cabinets, countertop thickness, backsplash height, and whether you need to accommodate a range or cooktop. The method for measuring this height will differ based on whether you're installing upper cabinets before or after the base cabinets and countertop. An ideal upper cabinet elevation will allow an average-height person to comfortably reach the shelves without straining or needing a step stool.
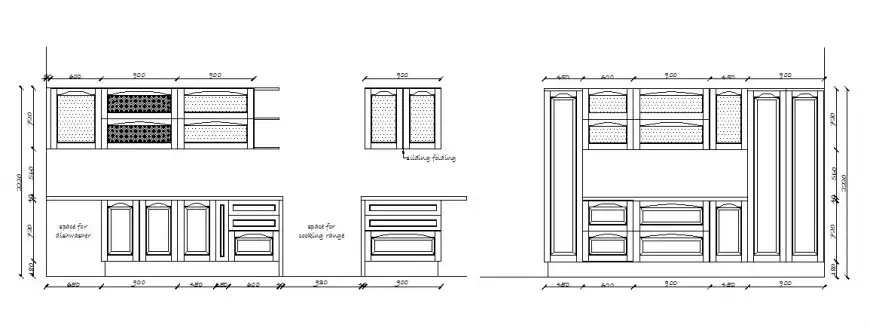
1.6 More Elevation Examples
A cabinet is a piece of furniture with different sections, drawers, and shelves, used for organizing, storing, and displaying items. Some cabinets are freestanding, while others are designed to be attached to walls. They are crafted from a variety of materials, including wood, iron, coated steel, or synthetic compounds. Cabinets are versatile, commonly used to store clothing, cosmetics, ornaments, and other valuables. Their design often incorporates long columns for hanging clothes, small chest drawers for accessories, and multiple other drawers for various items.
An elevation plan is created to illustrate the design and layout of a cabinet from a specific vertical perspective. Interior designers often use these plans to choose and position cabinets for different sections of a building. Common cabinet designs are created for every room, including the kitchen, bathroom, living room, and bedroom. There are three main types of cabinets:
Example 16: Wine Rack Elevation Template
Get a head-start on your next project with this free, customizable wine rack elevation template. Download and print it, or quickly customize it to fit your exact needs. You can easily move and change elements, add images, modify colors, and much more to personalize the design.
Example 17: Shoe Display Shelf Elevation
Download and print this free, customizable shoe display shelf elevation template, available in both PDF and an editable format. Easily adjust and redesign it to fit your unique requirements. With EdrawMax floor plan software, creating and editing professional diagrams is incredibly simple and intuitive.
Example 18: Store Elevation Template
Plan your boutique layout with this free, customizable fashion shop elevation template. Before decorating your space, a detailed design plan is essential. Quickly get a head-start on creating your own fashion shop elevation using EdrawMax floor plan software, which provides a rich library of shapes to simplify your design process.
2. How to Use Elevation Plan Templates
EdrawMax is a vector-based diagramming software that provides a wide variety of templates for your elevation plans. Its intuitive interface makes it easy for users to create new drawings, edit existing templates, and design their own layouts. EdrawMax also includes over 26,000 symbols to help you illustrate your elevation plan. For a detailed guide on how to create an elevation plan, check out this comprehensive guide.
2.1 Create an Elevation Plan from the Desktop App
There are two primary methods for using an elevation plan template to design a perfect layout. The first method involves downloading the template and the EdrawMax software to your computer. The following is a step-by-step guide on how to use elevation plan templates with the desktop application.
Step1 Install EdrawMax
You can edit these templates directly from this page. Simply click on a template to download the EdrawMax software, or you can download it from the main site.
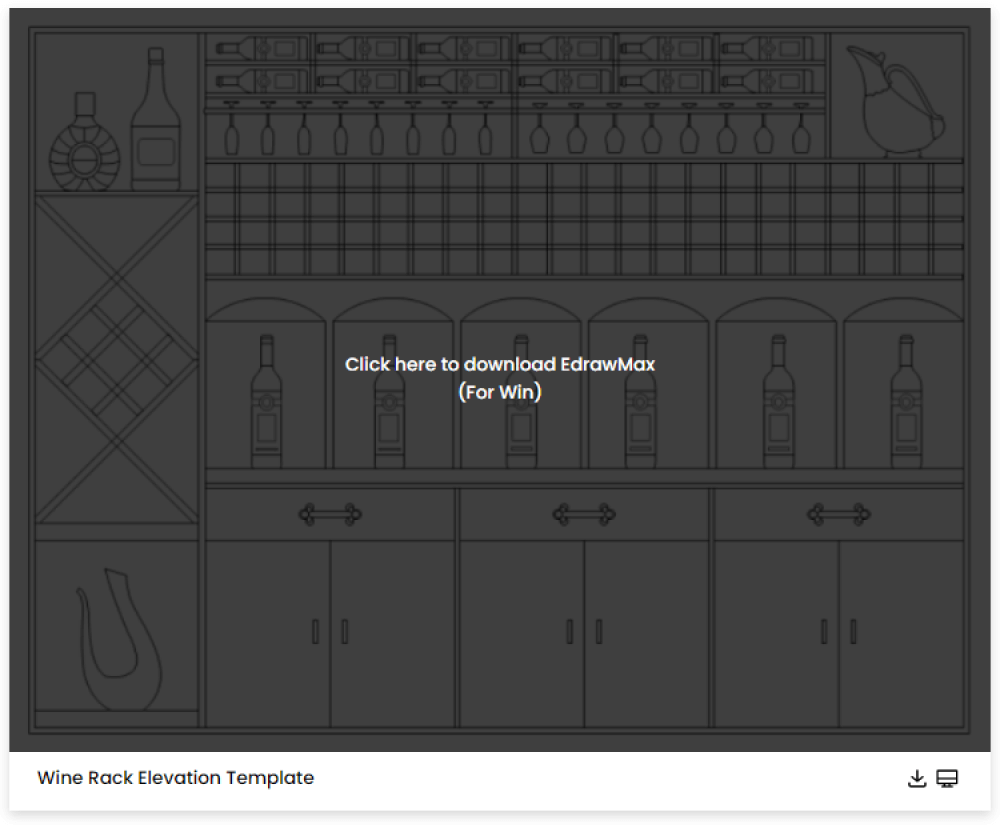
Step2 Download Your Template
After installing EdrawMax, you can download a template by clicking the button in the bottom-right corner of the template image. Alternatively, you can search for a template directly within the EdrawMax desktop library without needing to be online.

Step3 Open the Template
Once the template is downloaded, you can double-click the file to open it in EdrawMax. Alternatively, open EdrawMax first and then navigate to the template file. Elevation plan diagrams are incomplete without symbols. To add them, go to the 'Symbols' section and click on 'Elevation Plan' and 'Floor Plan' to import all necessary symbols. You can learn more about elevation plan symbols and find the ones you need here.
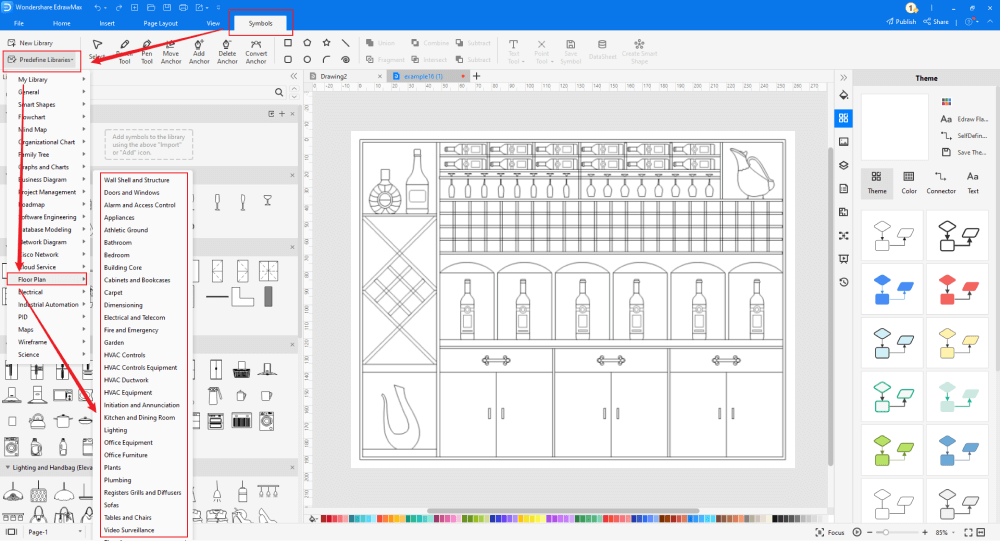
Step4 Customize the Elevation Template
Opening the template will take you to the canvas, where you can use multiple tools to customize your design. On the left side, you'll find a symbol library with thousands of symbols to use in your template. EdrawMax provides a variety of unique diagramming tools that allow you to edit the template in any way you want, including changing colors and line styles. You can also edit the layout and add various elements like decorative features, air vents, lighting, and sprinkler systems using the extensive symbol library. EdrawMax offers over 26,000 professional symbols that you can use for free with a simple drag-and-drop interface.
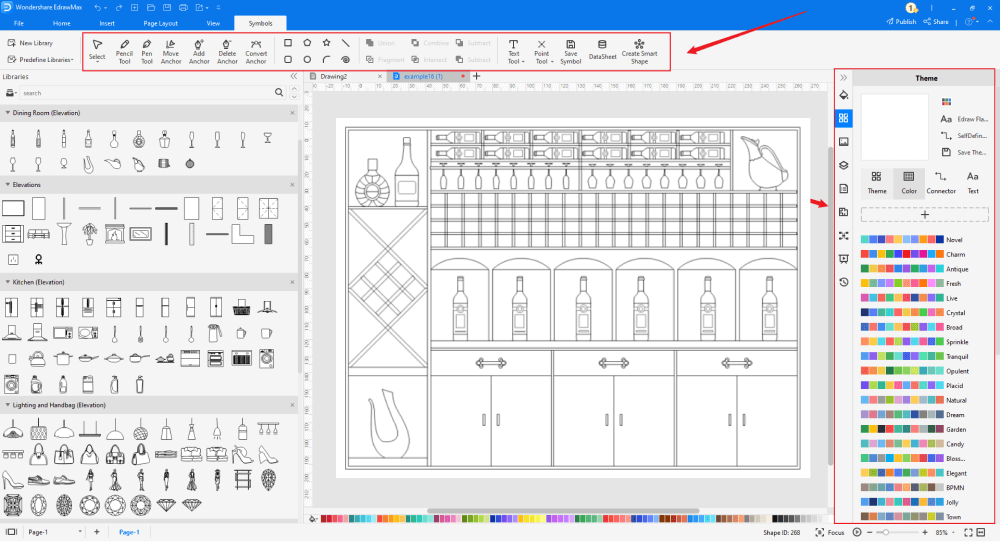
Step5 Save or Export
Once your template is complete, you can download it to your device. You can export or import your template in multiple formats, such as HTML, graphics (PNG, JPG, SVG), PDF, or Microsoft Office files. You can also easily share your template on various social media platforms. Additionally, you can print your design or turn on presentation mode in EdrawMax to showcase it to others.
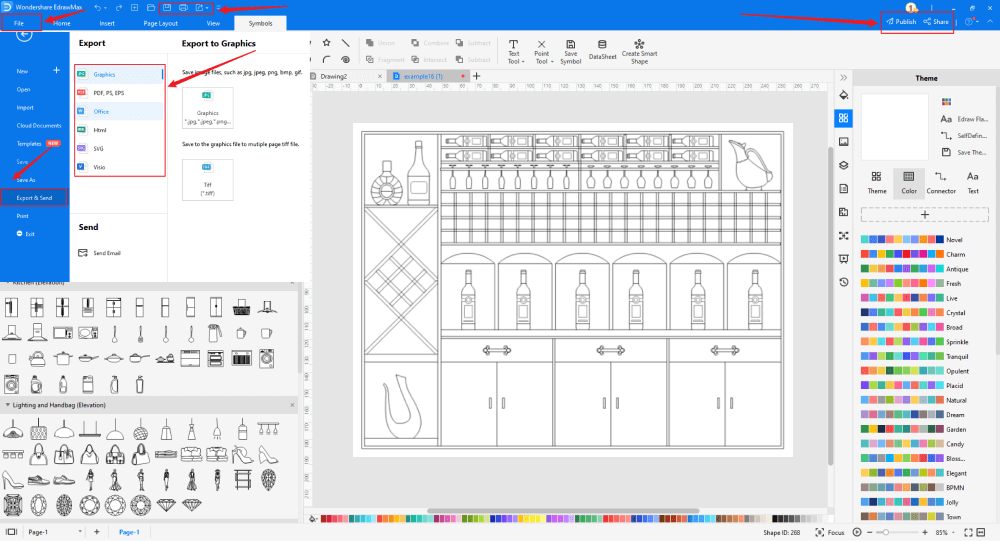
2.2 Create an Elevation Plan Online
If you prefer to work online, you can use EdrawMax Online. This version provides free templates that you can customize and share without any downloads. It includes all the same powerful drawing tools as the desktop software.
Step1 Duplicate a Template Online
To get started, simply click the 'Duplicate Online' button, typically located in the bottom-right corner of the template image. This will take you directly to the EdrawMax template community, where you can find and use the selected template immediately.

Step2 Search for More Templates
To find other templates, visit the EdrawMax template community. You can either scroll through the options or use the search bar to find a specific template quickly by its full name.
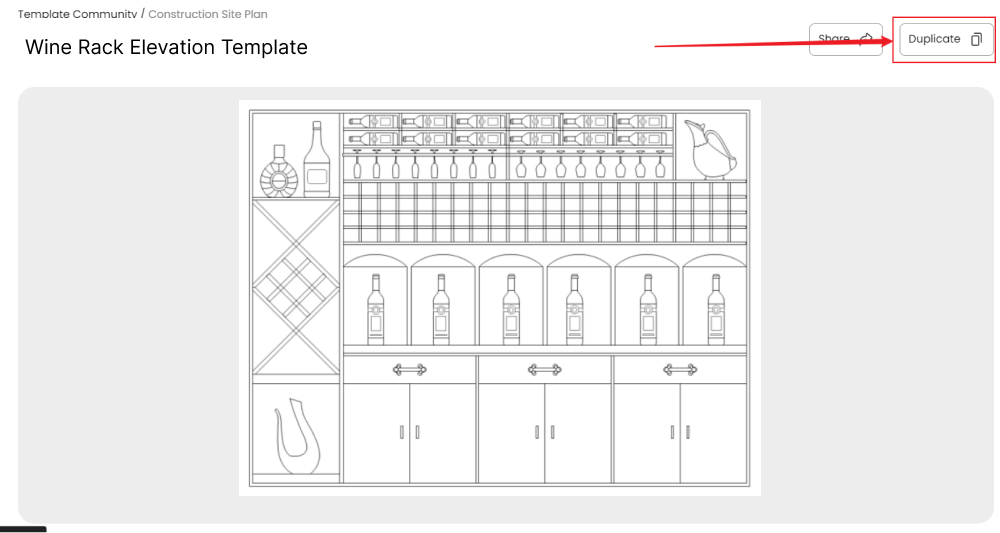
Step3 Open the Template
After finding your template, click "Use Immediately." The template will load onto the canvas, ready for you to edit. As with the desktop version, you can import necessary symbols by going to the 'Symbols' section and selecting 'Elevation Plan' and 'Floor Plan.' Find more information on elevation plan symbols here.
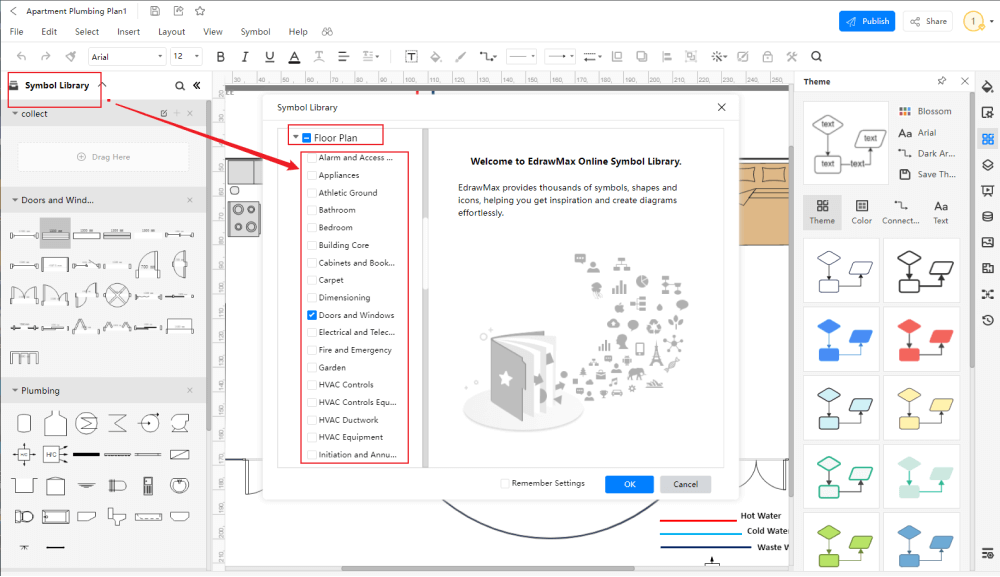
Step4 Customize the Template
After clicking 'Duplicate,' you will be on the drawing canvas with your selected template. EdrawMax features unique diagramming tools that allow you to customize the template with ease. You can change the color palette, font styles, and layout. Include various elements such as furniture, windows, doors, walls, and smoke alarms using the dedicated symbol library. EdrawMax's comprehensive library with over 26,000 professional symbols is available for free and can be used with a simple drag-and-drop.
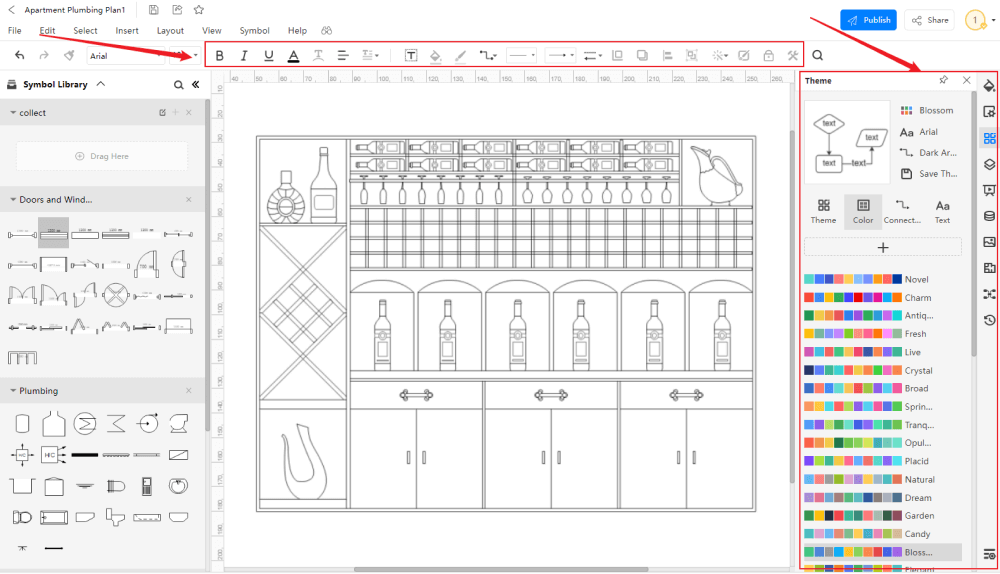
Step5 Save or Export
Once your template is complete, you can export it in various formats like HTML, graphics (PNG, JPG, SVG), PDF, or Microsoft Office files. You can also share your template on different social media platforms. Additionally, you can print your design or activate presentation mode to showcase it to others. For added convenience, you can "Publish" your elevation plan to the public template community to share it with other users.
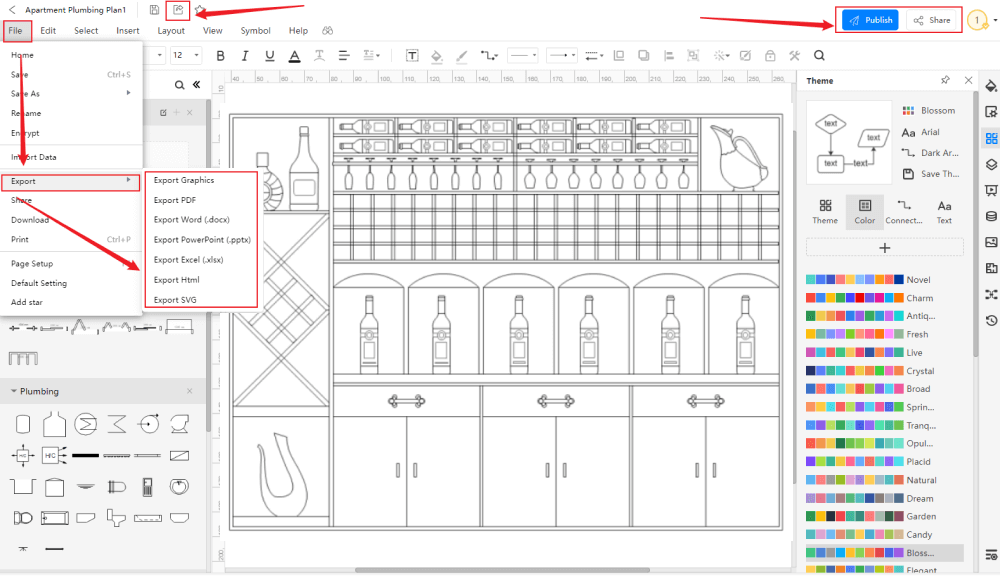
3. Free Elevation Plan Software
EdrawMax is a free elevation plan software that provides complimentary diagram templates, design symbols, and more. With EdrawMax, anyone can easily visualize their plans and projects and map out ideas with just a few clicks. The software also features an online community where users can share and discover creative flowcharts, maps, and diagram templates.
- EdrawMax offers free elevation plan examples and templates that are 100% customizable and editable.
- The built-in collaboration feature allows you to easily share your elevation plan with your team and view live revisions as they are made.
- EdrawMax is supported by a strong community of 25 million users who regularly update the template library with their unique projects.
- EdrawMax is considered the best free elevation plan software for both beginners and professionals due to its user-friendly dashboard and intuitive drag-and-drop functionality.
- It supports exporting and importing files in a variety of formats, including MS Office, Graphics, PDF, HTML, Visio, and many more.
- All of your elevation plan designs are secured with the highest level of encryption, so you can be confident that your creative work is safe.
4. Final Thoughts
Whenever a new building is constructed, its elevation plan is created alongside the floor plan. The elevation plan examples and templates provide a detailed front view of a building's overall structure and component arrangements. This allows property owners to visualize the final look of the building before construction begins.
In these plans, elevation symbols illustrate all the necessary details. EdrawMax is a powerful software that offers users a wide array of elevation templates where they can simply drag and drop symbols to edit and create their own professional elevation plans.
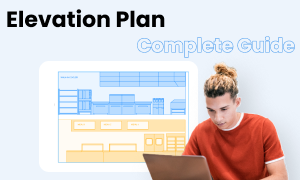
The Complete Elevation Plan Guide
Explore this comprehensive guide to learn everything about elevation plans, including different types, symbols, and a step-by-step process for creating your own.
