Bathroom Floor Plan Symbols
Design Your Bathroom Floor Plan with Ease
EdrawMax is a professional diagramming and visualization tool. This article will teach you all about bathroom floor plan symbols and how to use them to create your perfect design. Get started with a free trial today!
A bathroom floor plan is a detailed schematic that illustrates the layout of a bathroom, including the placement of sinks, toilets, showers, cabinets, and plumbing. We use bathroom floor plan symbols to professionally represent all components and materials in a diagram, similar to a blueprint.
In this guide, you will learn everything about these essential bathroom floor plan symbols, including their various types and applications. We will show you how to find and use these symbols in EdrawMax to create your own floor plan and even how to design custom symbols.
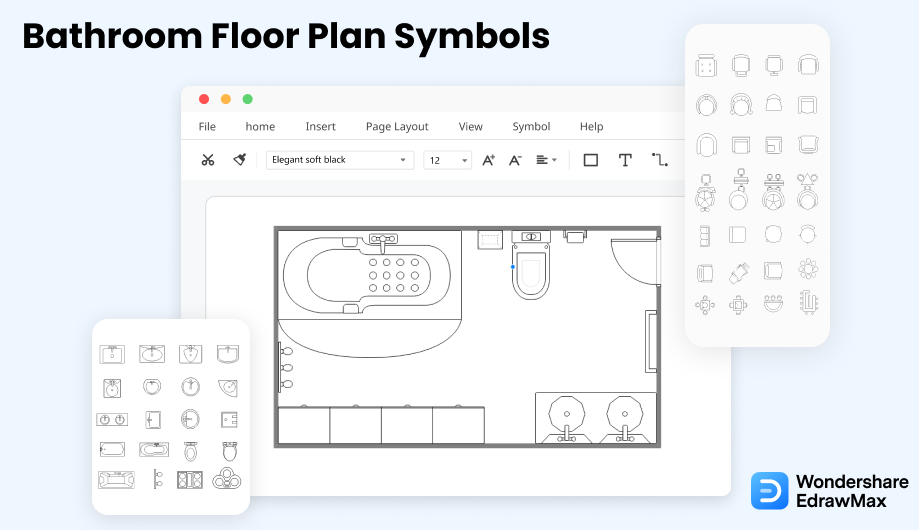
1. What Are Bathroom Floor Plan Symbols?
Designing a bathroom layout is a crucial step when creating a floor plan for your home. We use professional bathroom floor plan symbols to precisely depict the layout with all its components, from the sink to the bathtub. A well-designed bathroom provides a relaxing and functional space, and a proper floor plan makes future remodeling or renovation work simple and efficient.
The layout and design of a bathroom are highly dependent on its size. For smaller bathrooms, a floor plan is even more critical to ensure efficient use of space. Placing a bathtub too close to the sink or toilet can quickly become a problem in a small area. These bathroom floor plan symbols represent essential elements such as the shower, sinks, taps, fittings, and accessories. You can access a complete library of these symbols in EdrawMax Online and use its unique features to easily create your floor plan.
Bathroom floor plan symbols are used to accurately illustrate a bathroom's layout and its components, such as a sink or a bathtub. A well-designed bathroom is not only functional but also offers a relaxing space for your daily needs.
2. The Types of Bathroom Floor Plan Symbols
The main purpose of a bathroom floor plan is to optimize the use of space, allowing for the placement of key elements like a bathtub, toilet, and sink while leaving enough room to move freely. It also helps you visualize the finished design and anticipate any potential spatial issues. Bathroom floor plan symbols depict all necessary features, storage units, and other elements in a clear, straightforward way.
2.1 Bathroom Symbols
Bathroom equipment symbols are used to represent all the furniture and fixtures, including fittings, taps, bathtubs, showers, toilets, sinks, and towel racks. Using the correct symbols allows you to create an accurate floor plan, illustrating the size and design of each piece of equipment in relation to the bathroom's walls. This helps you visualize the final design and choose the proper equipment to match the space.
EdrawMax offers a wide range of vector icons for bathroom plans, including symbols for sinks, toilets, showers, bathtubs, water taps, and shower lamps. You can start with these ready-made symbols and easily modify them or apply custom colors to fit your design.
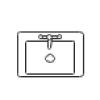
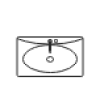
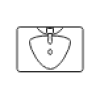
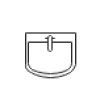
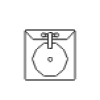
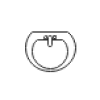
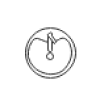
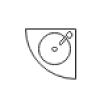
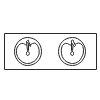
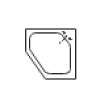
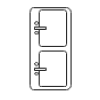
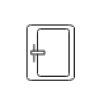
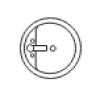
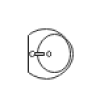
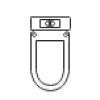
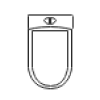
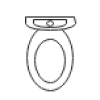
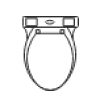
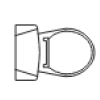
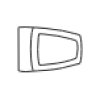
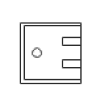
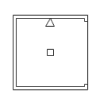
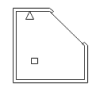
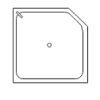
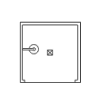
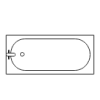
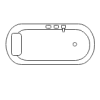
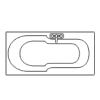
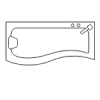
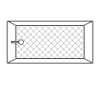
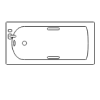
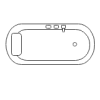
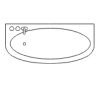
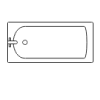
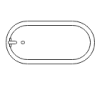
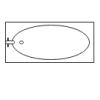
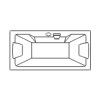
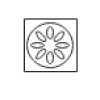
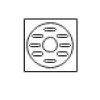
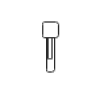
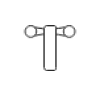
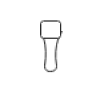
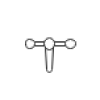
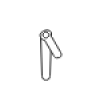
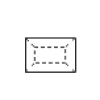
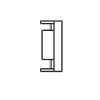
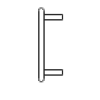
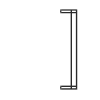
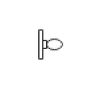
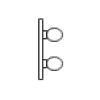
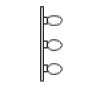
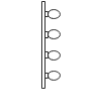
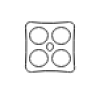
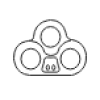
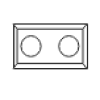
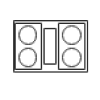
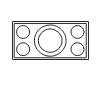
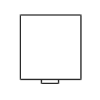
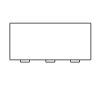
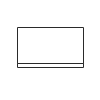
2.2 Wall, Shell & Structure Symbols
These symbols are primarily used to define the bathroom's structural elements and specify the layout of each wall. They help create a 2D model that provides a clear overview of the wall shell. Builders and designers use these symbols to outline the bathroom's size and design. The purpose of using wall and shell symbols is to plan the available space where you can arrange fixtures like the bathtub and sink.
Walls are the most fundamental part of any floor plan. Exterior walls are typically shown with thicker lines, while interior walls are represented by thinner lines. Sometimes, there is no thickness difference, and outside walls are simply depicted with a black outline or double lines to distinguish them from interior walls.
2.4 Cabinet Symbols
A bathroom cabinet or vanity is an important part of a bathroom layout. Cabinet symbols help designers efficiently use space, especially in smaller bathrooms, by focusing on vertical storage. These cabinets typically go under or over the sink and are used to store toiletries, hygiene products, and medications. For larger families, a spacious bathroom cabinet with ample storage is essential.
The cabinet symbols specify the position of cabinets in any room of a house. These symbols include various types of storage units like shelves, wood and glass cabinets, and small and large dressing cabinets.
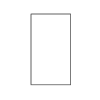
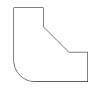
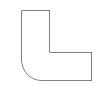
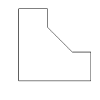
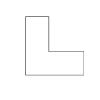
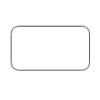
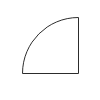
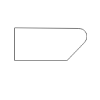
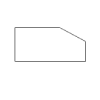
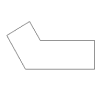
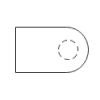
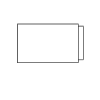
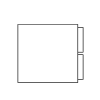
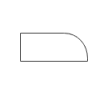
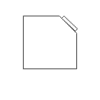
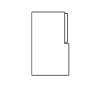
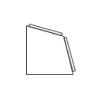
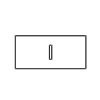
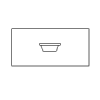
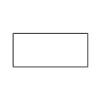
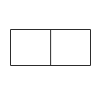
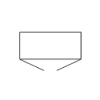
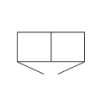
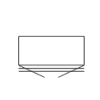
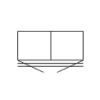
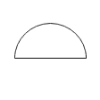
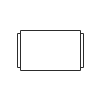
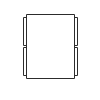
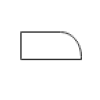
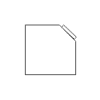
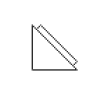
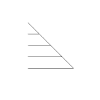
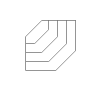
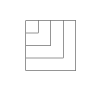
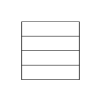
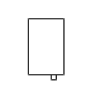
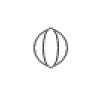
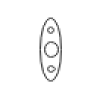
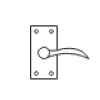
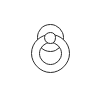
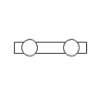
3. Where to Find Bathroom Floor Plan Symbols
You can save time by creating an accurate bathroom floor plan with details and clearly representing each component using pre-drawn bathroom floor plan symbols.
You can easily find a wealth of bathroom floor plan symbols in the symbol library of EdrawMax. EdrawMax gives you more than 26,000 symbols that you can use to create a bathroom floor plan or any other diagram. To get started, open EdrawMax, search for the symbols you need, and find the bathroom floor plan option. Navigate to the home plan category and simply drag and drop any symbol you want onto your canvas.
EdrawMax is the best resource for bathroom floor plan symbols, offering hundreds of options. With simple drag-and-drop functionality, you can create your bathroom floor plan with ease.
EdrawMax
All-in-One Diagram Software
- Superior file compatibility: Import and export drawings to various file formats, such as Visio
- Cross-platform supported (Windows, Mac, Linux, Web)
4. How to Use Bathroom Floor Plan Symbols
Follow these instructions to learn how to use bathroom floor plan symbols and easily create new ones with EdrawMax.
4.1 How to Use Bathroom Floor Plan Symbols in EdrawMax
Instead of wasting time drawing symbols on paper, you should use a powerful tool like EdrawMax to design your bathroom floor plan effortlessly. EdrawMax is fully equipped to handle all your design needs.
Step 1 Login to EdrawMax
If you are a new user, register for an account with your email. If you're an existing user, simply log in for free. Once inside EdrawMax, select "Engineering," find "Building Plan," and then click "Home Plan" to open a new canvas or choose a pre-built template.
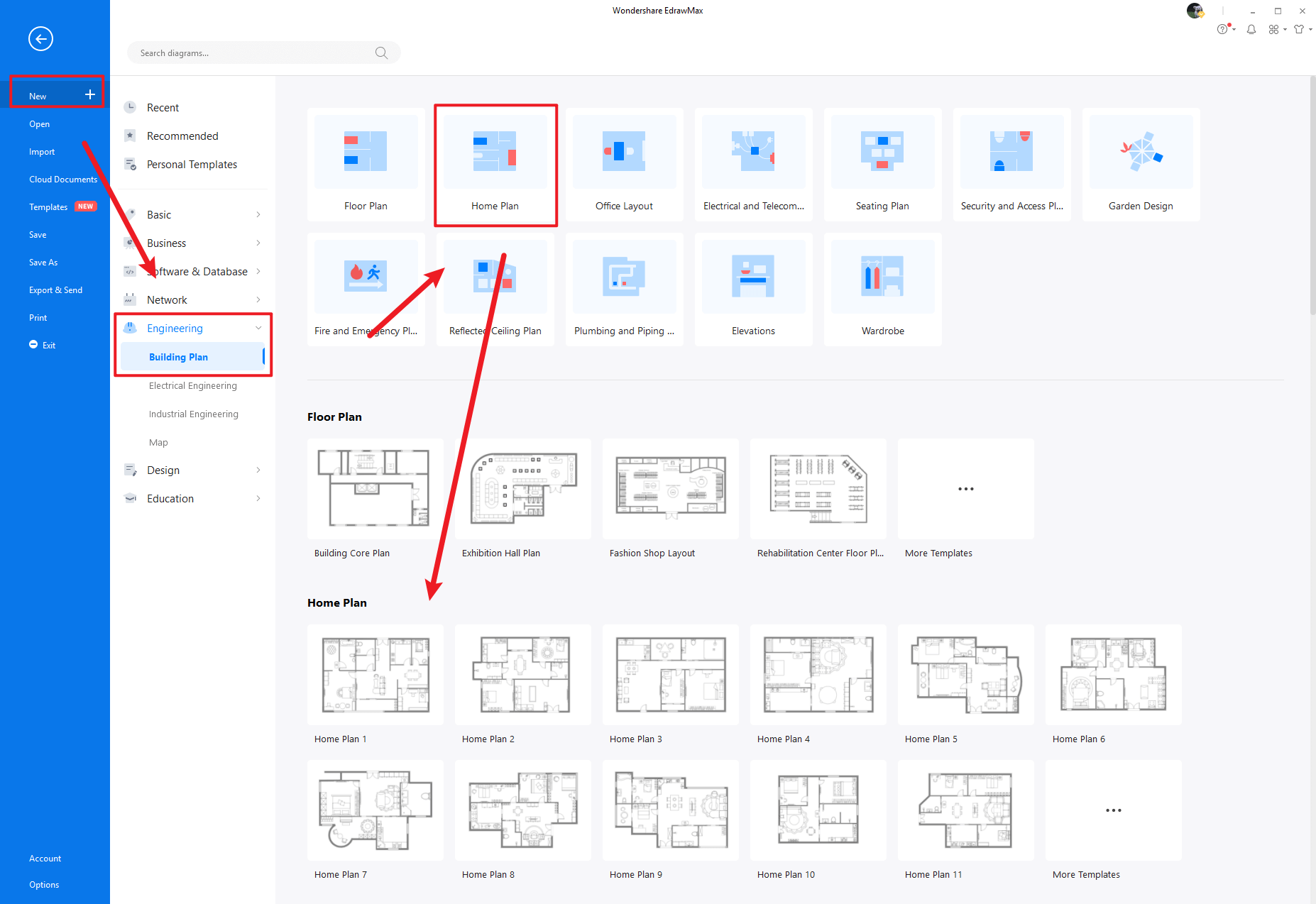
Step 2 Select Bathroom Plan Symbols
Unlike physical drawing, EdrawMax makes creating a bathroom floor plan easy. In the symbol section of EdrawMax, you'll find over 260,000 vector-based symbols for your designs. The bathroom floor plan symbols are located in the Symbol Libraries on the left toolbar. Click the "+" option to open a new canvas, and the symbol library will appear on the left side. You can also use the search bar to find specific symbols.

Step 3 Drag and Drop
Once you find the right bathroom floor plan symbols, simply drag and drop them onto the canvas. Continue customizing your plan by adjusting the scale and dimensions and adding more details like color and font. When your bathroom floor plan is complete, you can effortlessly export or share your design. For more information, read our comprehensive bathroom floor plan guide if needed.
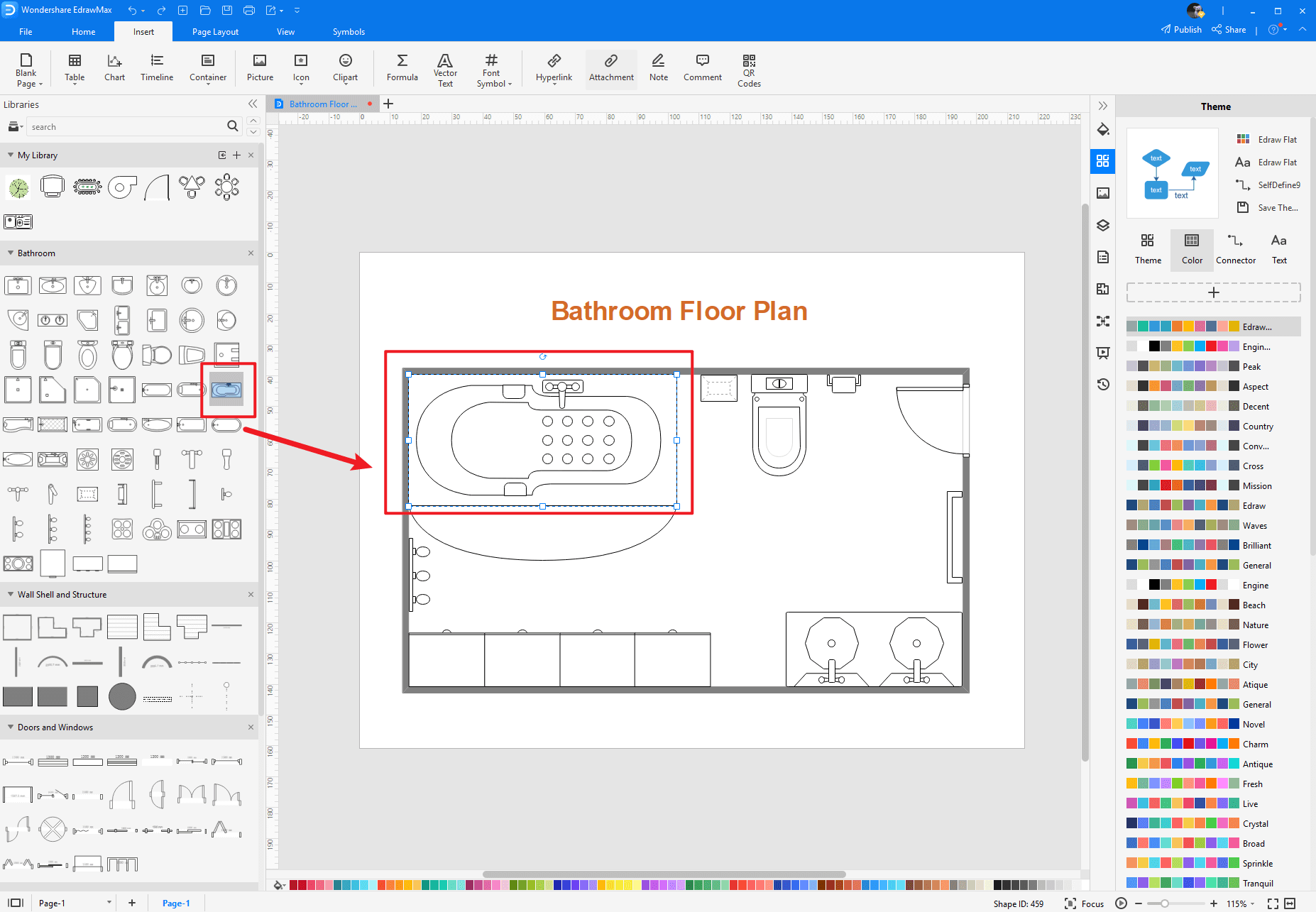
4.2 How to Create More Bathroom Floor Plan Symbols in EdrawMax
EdrawMax provides thousands of symbols for your diagrams. However, if you need a unique or personalized symbol that isn't in the library, EdrawMax offers a simple solution. Follow these steps to create your own symbols when you can't find the ones you need.
Step 1 Find the Symbol Tool
If you can't find a symbol that fits your needs, you can use the pencil, pen, and anchor tools to draw your own custom symbols. It's often easier to draw a symbol to your exact specifications than to search for a pre-made one. You can also save your newly created symbols to your personal library for future use.
- Select "Symbols" from the upper Toolbar;
- Use the "Pencil Tool," "Pen Tool," and "Anchor Tool" to create your symbol from scratch;
- Choose from options like "Union," "Combine," "Subtract," "Fragment," "Intersect," and "Smart Shape" to refine your symbols.

Step 2 Create Bathroom Plan Symbols
When you create a new symbol, ensure its size, design, and other attributes are consistent with the other icons in your plan. Follow these steps to draw a perfect symbol:
- Draw an oval shape to create the top opening of a bathtub.
- Add a circle in front of the object to represent the body of the bathtub.
- Draw another oval inside the first to add depth and thickness.
- Add a few lines for extra detail.
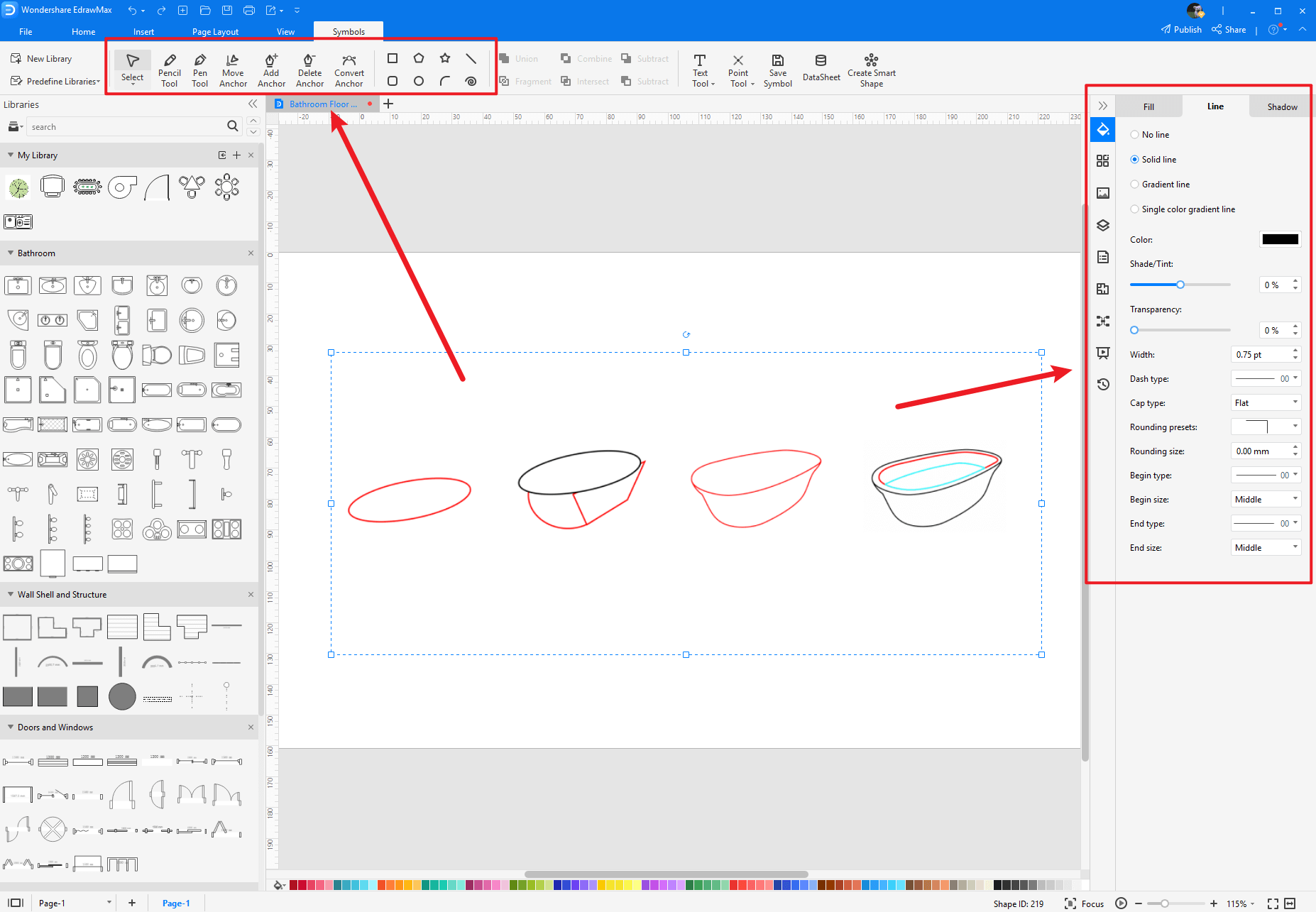
Step 3 Import Bathroom Plan Symbols
In addition to creating new symbols, you can also import images to use in your diagrams. Find the "Insert" option on the top toolbar and import images to turn them into symbols. Alternatively, click the third option on the right toolbar for a faster way to insert images.
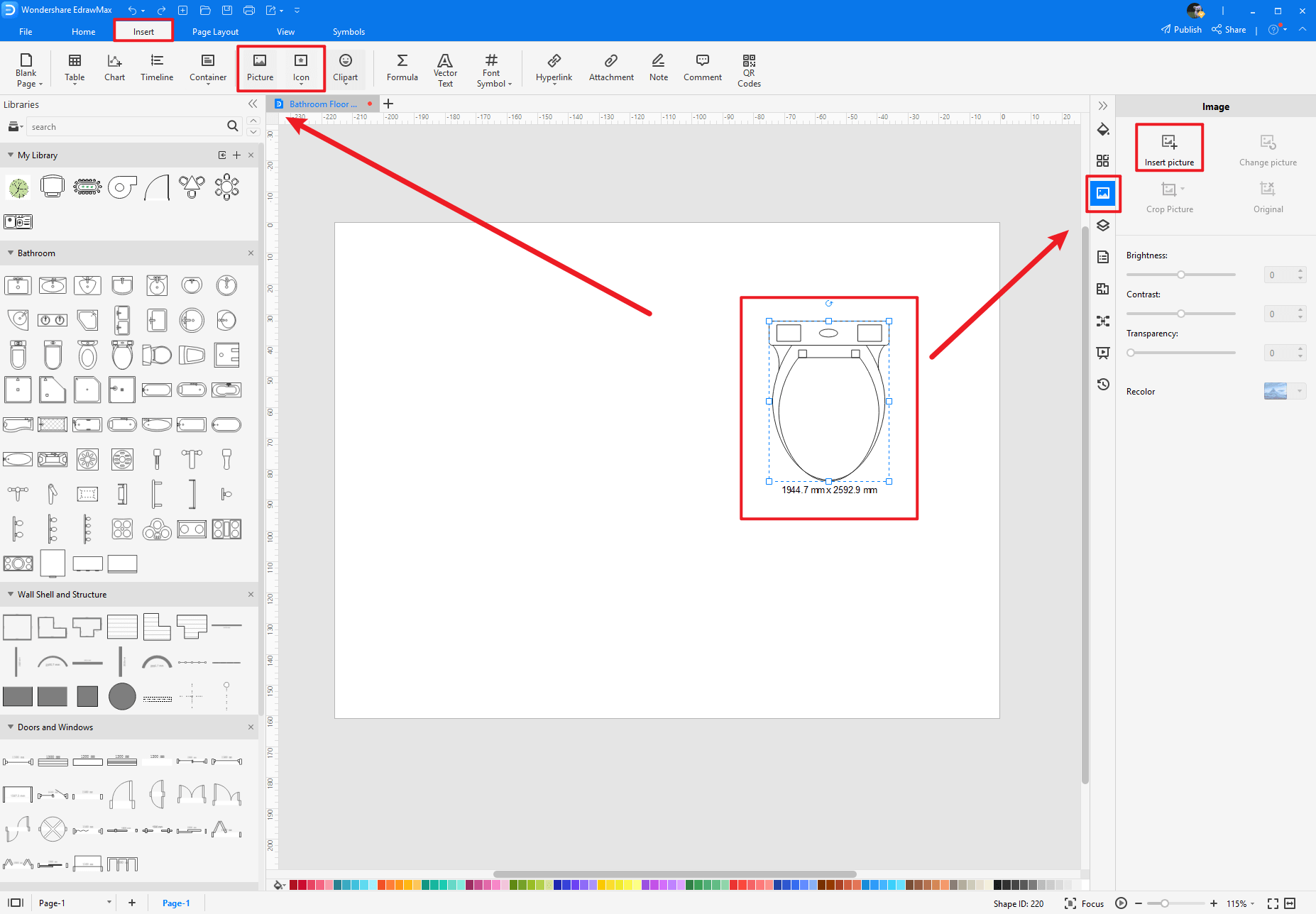
Step 4 Save to Your Symbol Libraries
After you have completed your custom symbols or imported images, click "Symbols" at the top and choose "Save Symbol" to add them to your personal library. You can also click the "+" icon in the "My Library" panel on the left toolbar. For more guidance on designing bathroom plans, refer to this bathroom plan guide.
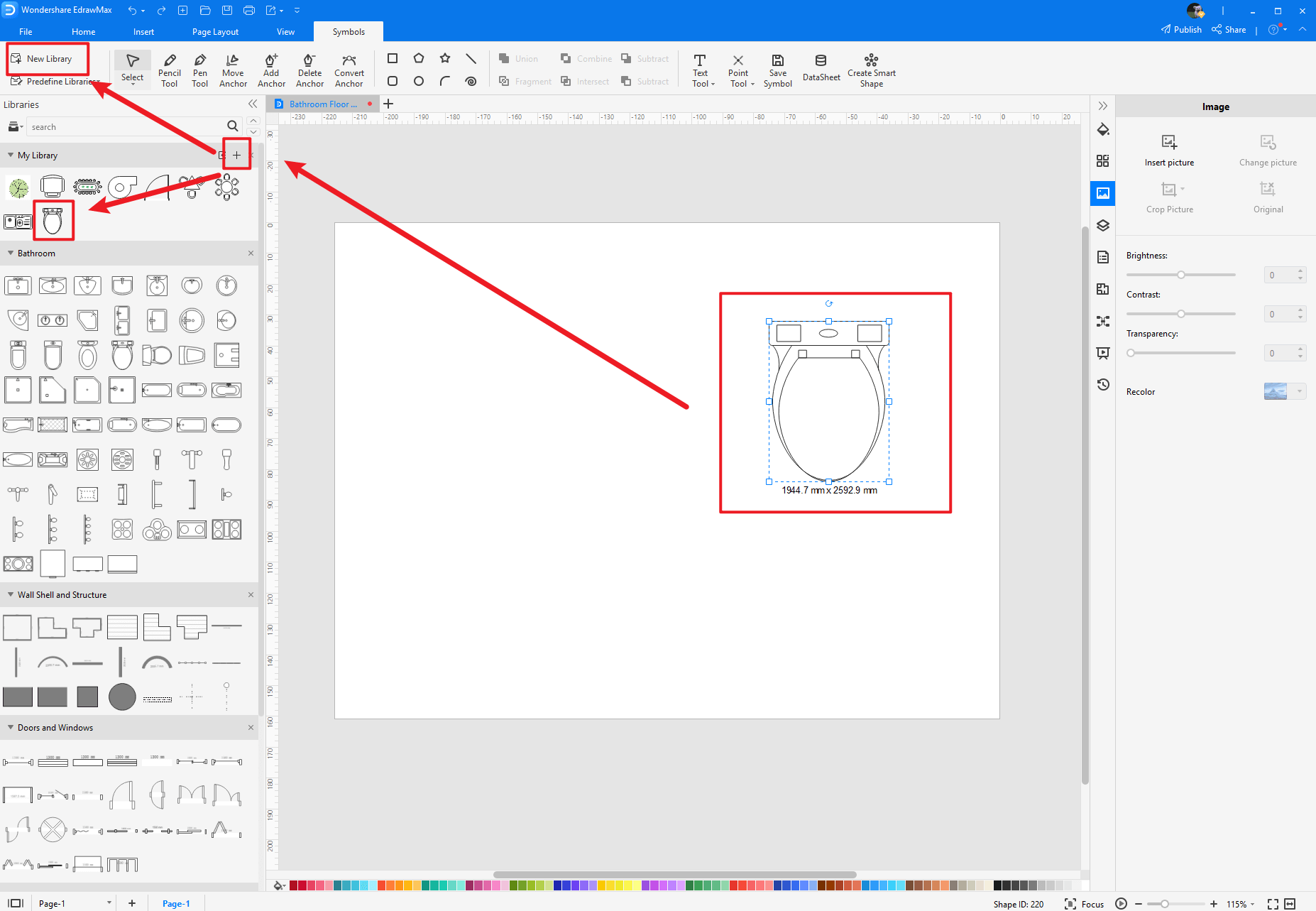
5. Free Bathroom Floor Planner
Instead of drawing it from scratch, it's much easier to create a bathroom floor plan with a free bathroom design software like EdrawMax. With EdrawMax, you get a comprehensive symbol library containing thousands of bathroom floor plan symbols for your diagrams. It also provides free, editable templates that you can customize in minutes to complete your floor plan. EdrawMax is an excellent tool for team collaboration, and its user-friendly interface makes it the top choice for both beginners and professionals.
Key Features of EdrawMax:
- EdrawMax comes with free bathroom floor plan examples & templates that are 100% customizable;
- The built-in vector symbols allow you to easily add bathroom floor plan components to your design;
- You can easily share the bathroom floor plan with your team and see live revisions;
- EdrawMax lets you export your file in multiple formats, including MS Docs, PPTX, JPEG, PNG, PDF, and more;
- EdrawMax has a strong community of 25 million users who contribute creative projects to the template community;
- EdrawMax is considered the best tool for beginners and professionals due to its user-friendly dashboard and easy drag-and-drop feature.
6. Final Thoughts
The bathroom floor plan symbols are the pre-drawn vector icons that help users design personalized bathroom layouts by illustrating a simple floor plan's features, structure, and details. A bathroom floor plan is a schematic drawing that makes it easier for the user to explain the customized layout of their bathroom to the contractor.
When creating a bathroom floor plan, try avoiding emptiness and choose a key feature. Use the shower in the bath layout for small bathrooms to save space. EdrawMax is the best free bathroom floor plan maker that gives you free symbols and templates to make your floor plan. Its fast drawing and easy symbol import feature make it the prime choice for professionals.
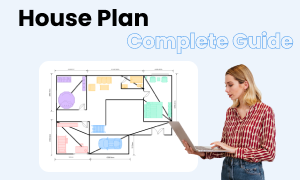
Home Plan Complete Guide
Check this complete guide to know everything about home plan, like home plan types, home plan symbols, and how to make a home plan.
You May Also Like
LDAP Icons & Symbols
Article
Reflected Ceiling Plan Symbol
Article
Security Plan Symbols
Article
Table & Chair Symbols
Article
Azure Icons & Symbols
Article
AWS Icons & Symbols
Article





