Evacuation Plan Icons
Ready to Create Your Professional Evacuation Plan?
EdrawMax specializes in professional diagramming and visualization. This comprehensive guide covers everything about evacuation icons—from understanding their types to implementing them effectively. Download now to start creating safety plans with clarity!
We use evacuation icons to create foolproof evacuation plans with detailed instructions for safely escaping buildings during emergencies. These plans also provide critical guidance for evacuations due to severe weather conditions and natural disasters.
This guide explores various types of evacuation icons and demonstrates how to use them effectively. Learn how to easily access every evacuation icon in EdrawMax and create custom icons for your specific diagram needs.
![]()
1. What Are Evacuation Icons
An evacuation plan is a strategic visual tool that maps safe exit routes from buildings during emergencies. These plans illustrate how to evacuate safely during fires, floods, accidents, or severe weather events using standardized evacuation icons that communicate critical safety protocols.
Evacuation icons serve as essential visual elements that simplify complex safety information, making plans easily understandable for all audiences. Creating evacuation plans is crucial for everyone—even those who feel confident in emergency situations. During actual emergencies, stress and panic can impair judgment, making pre-planned visual guidance invaluable.
A well-designed escape plan with clear evacuation icons helps maintain calm and ensures proper protocol adherence during crises. You can create specialized evacuation plans for different scenarios, including fire evacuation, city evacuation, campus evacuation, and shelter-in-place protocols.
Standardized visual symbols used in evacuation plans to illustrate safety features, exit routes, emergency equipment, and hazards, ensuring quick comprehension during emergencies.
2. Types of Evacuation Icons
Emergencies can occur without warning, making comprehensive evacuation plans essential for various scenarios. From fire emergencies caused by accidents or negligence to city-wide evacuations due to floods and storms, different situations require specific visual communication. The four primary categories of evacuation icons listed below enable you to create effective plans for any emergency situation.
- Access and Exit Icons
- Fire Evacuation Icons
- Evacuation Infrastructure Icons
- Warning Symbols
2.1 Access and Exit Icons
Access and exit icons visually represent safe routes, emergency exits, and accessible points during emergencies. These evacuation plan icons help identify multiple escape routes, demonstrate how to operate emergency doors and windows, and indicate accessibility features for people with disabilities. Here are essential access and exit icons for comprehensive evacuation planning.
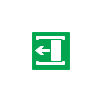
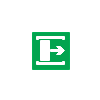





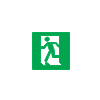
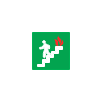
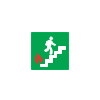

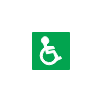




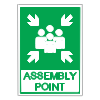
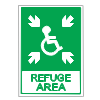
Source: EdrawMax
2.2 Fire Evacuation Icons
Fire evacuation icons are essential for creating comprehensive fire escape plans. A standard fire escape plan includes icons indicating at least two emergency exits per room, safe evacuation routes, and locations of fire extinguishers. These symbols also identify fire alarms, smoke detectors, emergency phones, sprinklers, and fire hose positions. Here are commonly used fire-evacuation icons for effective emergency planning.

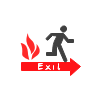

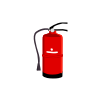





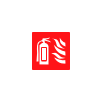
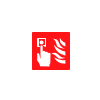













Source: EdrawMax
2.3 Evacuation Infrastructure Icons
Evacuation infrastructure icons provide the foundational elements for any floor plan, including evacuation layouts. Without understanding the building's structure, identifying safe routes and emergency equipment locations becomes challenging. Infrastructure icons represent rooms, lobbies, and complete building layouts, forming the base upon which other evacuation icons (fire escapes, exit points) are added for comprehensive planning.
• Infrastructure Equipment Icons
Certain buildings—including hotels, hospitals, nursing homes, schools, workplaces, and high-rise structures—are legally required to display evacuation diagrams alongside exit signs. These visual guides are critical for ensuring safe occupant evacuation during emergencies.
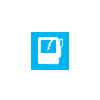




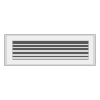

Source: EdrawMax
• Evacuation Wall Shell Symbols
Walls are fundamental components of floor plans. Exterior walls are typically represented by thicker lines, while interior walls use thinner lines. Sometimes the distinction is minimal. Alternatively, exterior walls may be depicted with black outlines or double lines instead of single solid lines for clearer differentiation.
Source: EdrawMax
• Evacuation Door & Window Symbols
Doors appear as larger gaps between walls, with curved lines indicating swing direction and clearance space. Their representation varies based on design and function within floor plans.
Windows are integrated into wall representations:
- Regular sliding-glass windows are shown with three parallel lines distinguishing them from solid walls
- Casement windows feature door-like arcs showing outward opening mechanisms
- Bay windows appear angled, interrupting the wall's straight trajectory
Source: EdrawMax
2.4 Warning Symbols
Warning or hazardous symbols identify dangerous objects, locations, actions, and materials within evacuation plans. These evacuation plan icons alert people to surrounding dangers including radioactivity, fire hazards, no-smoking zones, and electrical currents. Warning symbols follow universal standards regulated by safety laws, with each symbol carrying specific, unalterable meanings. In evacuation plans, they prohibit certain activities and identify hazardous materials.
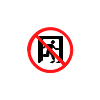
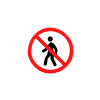
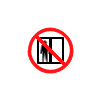
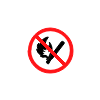

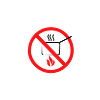
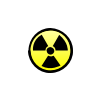


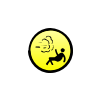
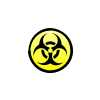
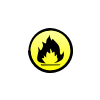








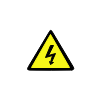
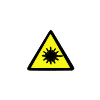

Source: EdrawMax
3. Where to Find Evacuation Icons
Creating foolproof evacuation plans requires proper icons that ensure quick comprehension during emergencies. While manual icon creation wastes valuable time and effort, professional tools offer efficient solutions.
Access all essential evacuation icons from the comprehensive symbol library of EdrawMax. This professional diagramming software provides over 26,000 icons for evacuation plans and numerous other diagram types. Simply navigate to EdrawMax, select "Building Plan," and drag-and-drop any symbol from its extensive library directly into your design.
Access hundreds of professional evacuation icons through an intuitive drag-and-drop interface, enabling rapid creation of comprehensive evacuation plans with industry-standard symbols.
4. How to Use Evacuation Icons
Follow these step-by-step instructions to effectively use evacuation icons and create custom symbols using EdrawMax's powerful features.
4.1 How to Use Evacuation Icons in EdrawMax
Instead of manually drawing evacuation plans, leverage EdrawMax's professional tools for efficient diagram creation. The platform is specifically designed for developing comprehensive evacuation plans with precision and ease.
Step1 Login to EdrawMax
New users can register with their email, while existing users simply login to access EdrawMax's free features. Navigate to "Engineering," select "Building Plan," then choose "Fire and Emergency Plan" to open a new canvas or utilize built-in templates for immediate start.
![]()
Step2 Select Evacuation Icons
EdrawMax simplifies evacuation plan creation with its extensive symbol library. Find evacuation icons in the "Symbol Libraries" section on the left toolbar. Click "+" to open a new canvas, then use the search bar to locate specific symbols from the 260,000+ vector-based icon collection.
![]()
Step3 Drag and Drop Symbols
Simply drag and drop selected evacuation icons onto your canvas. Customize your plan with appropriate symbols, precise scaling, and additional details like colors and fonts. Once completed, effortlessly export or share your professional evacuation plan. Explore our evacuation plan guide for advanced techniques.
![]()
4.2 How to Create Custom Evacuation Icons in EdrawMax
While EdrawMax offers thousands of pre-made symbols, sometimes unique or personalized icons are necessary. The platform provides simple solutions for creating custom symbols that meet your specific diagram requirements.
Step1 Access Symbol Creation Tools
When standard symbols don't meet your needs, use EdrawMax's drawing tools including pencil, pen, and anchor tools to create personalized evacuation icons. These tools make custom symbol creation more efficient than searching for pre-made options. Save your custom symbols in the library for future use.
- Select "Symbols" from the upper toolbar
- Utilize "Pencil Tool," "Pen Tool," and "Anchor Tool" for custom creation
- Apply "Union," "Combine," "Subtract," "Fragment," "Intersect," and "Smart Shape" functions for professional results
![]()
Step2 Create Custom Evacuation Icons
When designing custom evacuation icons, ensure consistency in size, design, and attributes with existing symbols. Follow these guidelines for professional results:
- Maintain square shapes for fire escape and infrastructure icons, circular for warning symbols
- Utilize various pen styles for different symbol components
- Ensure illustrations remain within shape boundaries without overlapping
- Apply appropriate colors: red for fire, yellow/white for warnings, green for access points
![]()
Step3 Import External Evacuation Icons
Beyond creating new icons, EdrawMax allows importation of external evacuation icons. Navigate to "Insert" on the top toolbar to import images and convert them into symbols. Alternatively, use the third option on the right toolbar for faster image insertion.
![]()
Step4 Save to Symbol Libraries
After designing or importing custom symbols, preserve them by selecting "Symbols" from the top menu and choosing "Save Symbol" to your personal library. Alternatively, click "+" in My Library on the left toolbar. Consult our evacuation plan guide for additional creation techniques.
![]()
5. Free Evacuation Plan Software
Create professional evacuation plans efficiently with EdrawMax, the leading free evacuation plan software. Instead of starting from scratch, leverage its comprehensive symbol library featuring thousands of evacuation plan icons and customizable templates. EdrawMax facilitates team collaboration through its intuitive interface, making it the preferred choice for professionals and beginners alike.
Key Features of EdrawMax:
- Free customizable evacuation plan templates and examples
- Built-in vector symbols for easy diagram component addition
- Real-time team collaboration with live revision tracking
- Multiple export formats including MS Docs, PPTX, JPEG, PNG, PDF
- 25-million-user community with continuously updated templates
- User-friendly dashboard with intuitive drag-and-drop functionality
6. Evacuation Icons PDF
For quick reference and offline use, download our comprehensive evacuation icons PDF guide. This resource contains all the essential evacuation symbols covered in this article, organized by category for easy navigation. The PDF format ensures you can access critical safety information even without internet connectivity.
The downloadable PDF includes:
- Complete collection of access and exit icons
- Fire evacuation symbols with descriptions
- Infrastructure and building layout icons
- Warning and hazard symbols
- Quick reference guide for emergency planning
- High-resolution icons suitable for printing
This PDF serves as an invaluable resource for emergency planners, safety coordinators, and facility managers who need immediate access to standardized evacuation symbols. Keep it readily available for emergency planning sessions and safety training programs.
You May Also Like
Seating Chart Icons
Article
Elevation Symbols
Article
Wardrobe Floor Plan Symbols
Article
Building Plan Symbols
Article
HVAC Symbols
Article
Home Plan Symbol
Article



