Building Plan Complete Guide
Ready to Create Your Perfect Building Plan?
EdrawMax specializes in professional diagramming and visualization. Master building design with our comprehensive guide and create flawless plans. Start your free trial today!
Have you ever marveled at the architectural brilliance of a shopping mall or office complex? Behind every impressive structure lies meticulous planning, beginning with a comprehensive building plan. As Gordon B. Hinckley wisely noted:
"You can't build a great building on a weak foundation. You must have a solid foundation if you're going to have a strong superstructure."
This definitive guide to building plans will walk you through various plan types, teach you how to interpret floor plans, and demonstrate how to create professional building plans using EdrawMax. You'll discover essential building plan symbols and learn effective ways to share your designs. Before we explore construction plans in detail, let's begin with the fundamentals of building plans and their significant advantages.
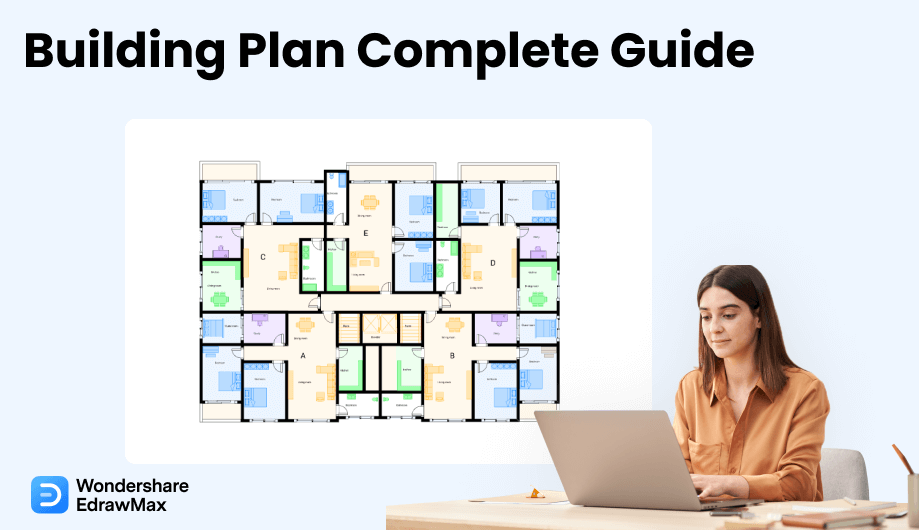
1. Understanding Building Plans
In architecture, a building plan is a detailed graphical representation of a proposed structure's design. Contractors and builders use these plans to present designs to clients and obtain approvals. A comprehensive building plan typically combines multiple specialized plans including site plans, floor plans, elevation plans (both exterior and interior), landscape plans, and more.
Below we'll explore the essential components of building plans and the advantages of creating detailed construction plans.
1.1 Key Components of Building Plans
Building plans vary depending on the project requirements, but typically include these fundamental elements:
- Foundation Plan: Illustrates the structural foundation design including slab types, crawl spaces, basements, posts, beams, and structural slab dimensions.
- Floor Plan: Details room layouts, wall placements, door locations, and window configurations.
- Roof Plan: Shows roof design elements including ridges, valleys, hips, roofing materials, and surface slopes.
- Elevation Views: Includes both exterior and interior elevation drawings.
- Electrical Plan: Documents fixture locations, switch placements, outlet positions, and overall electrical system layout.
Additional critical features in comprehensive building plans include:
- Precise wall locations (interior and exterior)
- Wall openings (doors and windows)
- Vertical circulation elements (staircases)
- Structural components (columns and beams)
- Fixture placements (sinks, appliances)
- Accurate dimensions
- Reference symbols
- Detailed notes and legends
1.2 Advantages of Professional Building Plans
Comprehensive building plans offer numerous benefits throughout the construction process:
Key advantages include:
- Project Visualization: Enables stakeholders to visualize the completed structure before construction begins, saving time and resources.
- Clear Project Objectives: Ensures all team members share the same understanding of project requirements and specifications.
- Schedule Management: Facilitates project scheduling by establishing clear milestones and task sequences.
- Cost Control: Provides accurate cost estimates and helps maintain budget compliance throughout construction.
- Problem Prevention: Identifies potential issues before construction begins, minimizing costly modifications.
- Maintenance Reference: Serves as an essential reference for future maintenance and renovations.
A building plan is a technical drawing that visually represents the design and specifications of a structure before construction begins.
2. Building Plan Categories
- Floor Plans
Definition: Floor plans are scaled diagrams showing spatial relationships between rooms, spaces, and structural features from an overhead perspective.
Applications: Facilitates space planning, traffic flow analysis, and design refinement before construction.
Benefits: Provides precise measurements of walls, openings, and built-in elements while allowing furniture placement visualization.
- Site Plans
Definition: Comprehensive drawings showing the building within its property context, from single homes to complex developments.
Variations: Includes front, side, rear, and split elevation views.
Applications: Demonstrates property utilization and surrounding area relationships.
Benefits: Facilitates communication with government authorities for approvals and compliance.
- Millwork Drawings
Definition: Detailed technical drawings specifying custom woodwork and cabinetry elements.
Applications: Guides craftsmen in component fabrication and assembly, such as window frames or built-in cabinetry.
Benefits: Provides exact specifications for intricate design elements and custom features.
- Exterior Elevations
Definition: Two-dimensional representations showing each exterior facade's appearance.
Applications: Provides exact specifications for exterior construction materials and finishes.
Benefits: Enables cost-effective customization while maintaining construction efficiency.
- Interior Elevations
Definition: Detailed drawings showing interior wall surfaces and built-in elements at true scale.
Applications: Specifies finishes, materials, and design details for key interior spaces.
Benefits: Clearly communicates design intent for interior spaces and custom elements.
- Landscape Plans
Definition: Landscape design involves creating sustainable outdoor environments through strategic planning.
Applications: Plans outdoor spaces including gardens, walkways, and hardscape features.
Benefits: Optimizes outdoor space utilization while enhancing property aesthetics and functionality.
- Reflective Ceiling Plans
Definition: Reflected ceiling plans document ceiling elements as viewed from below.
Applications: Details lighting layouts, ceiling finishes, and overhead fixtures.
Benefits: Ensures proper lighting design integration with architectural elements.
Professional building plans typically include floor plans, site plans, millwork drawings, exterior elevations, interior elevations, landscape plans, and reflected ceiling plans.
3. Essential Building Plan Symbols
Building plans utilize standardized symbols to efficiently communicate design elements. EdrawMax provides comprehensive building plan symbols including appliances, plumbing fixtures, structural elements, electrical components, and landscape features.
Key symbol categories include:
- Doors: Door symbols represent various door types including single, double, bifold, and sliding doors.
- Windows: Includes fixed, casement, sliding, bay, and double-hung window representations.
- Stairs: Features straight, L-shaped, U-shaped, spiral, curved, and winding stair configurations.
- Appliances: Standard symbols for stoves, refrigerators, dishwashers, washers, and dryers.
- Plumbing: Plumbing symbols for fixtures like toilets, showers, sinks, and drains.
- HVAC: Comprehensive HVAC symbols including air handlers, vents, and thermostats.
- Electrical: Electrical symbols for outlets, switches, lighting fixtures, and communication ports.
- Walls: Representations for various wall types including brick, concrete, wood, and metal finishes.
4. Interpreting Building Plans
Reading building plans requires understanding key architectural elements. Focus on these fundamental components:
- Walls: Represented by parallel lines indicating thickness and type (interior/exterior).
- Windows: Shown as breaks in wall lines with specific symbols denoting window types.
- Doors: Illustrated as wall breaks with arcs showing swing directions.
- Stairs: Displayed as rectangular series with arrows indicating vertical direction.
- Fixtures: Includes plumbing fixtures, built-in elements, and sometimes furniture layouts.
Begin interpreting building plans by identifying walls, openings, vertical circulation, and key fixtures before examining detailed specifications.
5. Creating Building Plans
Now that you understand plan symbols and interpretation, let's explore professional plan creation methods, comparing traditional drafting with modern digital tools like EdrawMax.
5.1 Characteristics of Professional Building Plans
High-quality building plans share these essential qualities:
- Clear labeling of all elements and features
- Proper scaling for accurate representation
- Compliance with owner requirements and local regulations
- Practical, buildable designs
- Comprehensive detailing of construction elements
- Inclusion of contextual site information
5.2 Traditional Drafting Methods
Traditional manual drafting involves these key steps:
Step 1: Establish Scale
Use architectural scales (typically 1/4" = 1'-0") to accurately represent building dimensions on paper.
Step 2: Draft Outline
Begin with exterior building lines, then add site features like driveways and landscaping.
Step 3: Include Project Information
Add essential details: property address, north arrow, scale notation, and designer information.
Step 4: Detail Development
Add structural dimensions, room layouts, and built-in elements with precise measurements.
Step 5: Comprehensive Labeling
Clearly label all elements using standardized architectural notation.
- Maintain consistent line weights for clarity
- Use standardized architectural lettering
- Organize information in logical layers
- Include comprehensive notes and legends
- Verify all dimensions before finalizing
6. Designing with EdrawMax
EdrawMax revolutionizes building plan creation with intuitive digital tools, professional templates, and smart symbols. The cloud-based platform enables seamless remote collaboration while maintaining professional standards.
Create professional building plans in EdrawMax with these simple steps:
Step1 Launch EdrawMax
Access the offline application or visit EdrawMax Online. New users can quickly register with an email address.
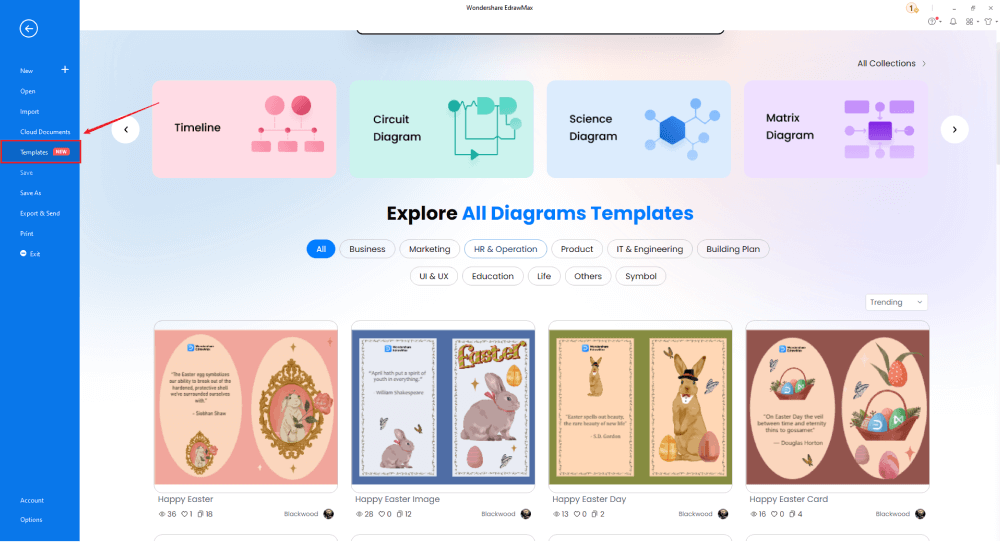
Step2 Establish Project Framework
Begin by defining your building's dimensions and requirements. EdrawMax's intelligent scaling tools ensure accurate representations.
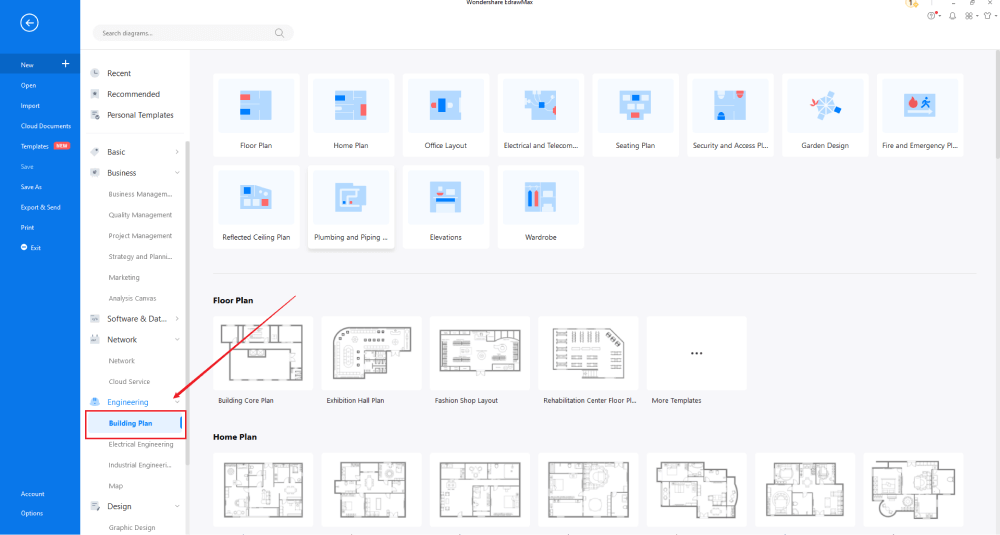
Step3 Select Professional Templates
Access hundreds of customizable templates by searching "Building Plan" in the template gallery. Alternatively, navigate to the Building Plan category to find specialized templates for floor plans, electrical layouts, and more.
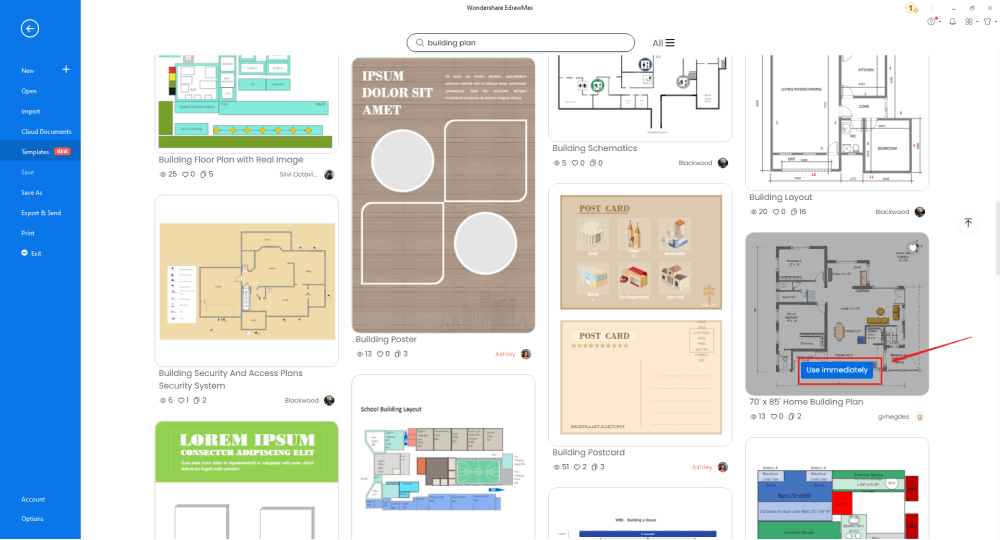
Step4 Start New Project
For original designs, select 'Building Plan' from the left panel and choose your project type (Floor Plan, Office Layout, etc.). Click '+' to begin a blank project.
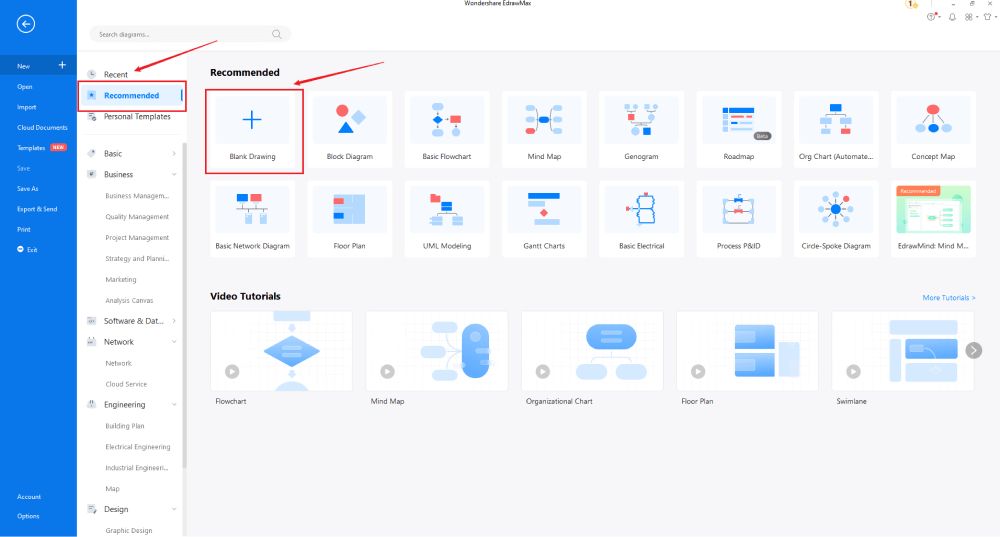
Step5 Incorporate Professional Symbols
Access EdrawMax's extensive symbol library (50,000+ items) under 'Symbols' > 'Predefined Libraries' > 'Floor Plan'. The 'Building Core' section contains all essential architectural symbols. Create custom symbols when needed.

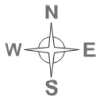


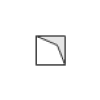

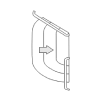
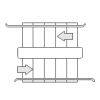
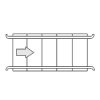
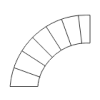

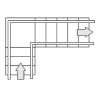
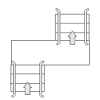
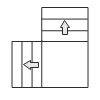
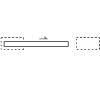
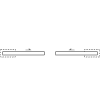
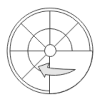
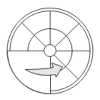
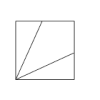
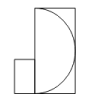
Explore more building symbols and drag-drop functionality to customize your professional plans.
Step6 Finalize & Share
Export your professional building plans in multiple formats (JPEG, PNG, PDF, PPTX) or share directly via email and social media platforms.
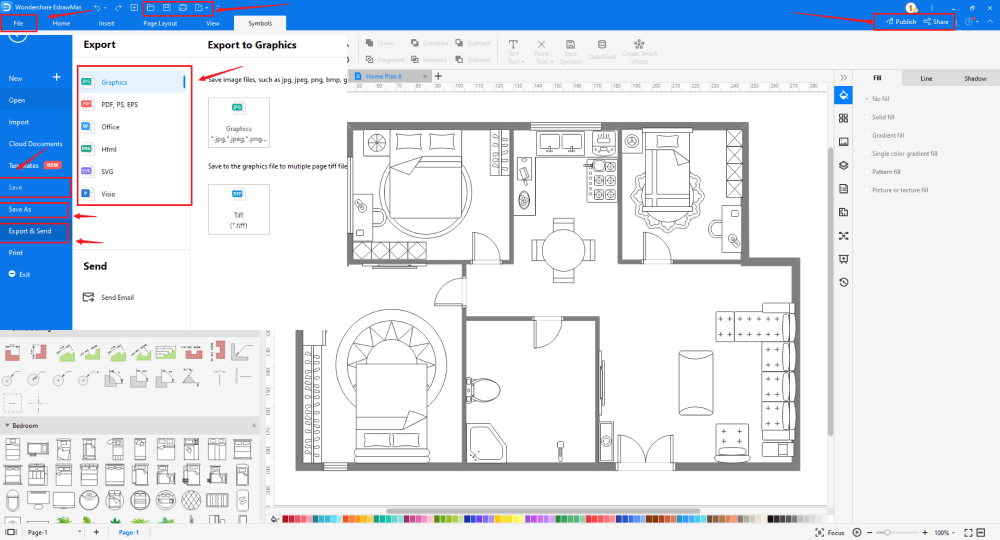
For additional guidance, consult our comprehensive building plan tutorial or visit our YouTube channel for video tutorials.
7. Professional Building Plan Templates
Accelerate your design process with these professionally created building plan templates. Click any image to download EdrawMax and access the templates, or duplicate them directly in EdrawMax Online. Explore more building plan examples for additional inspiration.
Example 1: Commercial Building Plan
This commercial building template showcases detailed exterior elevations and floor plans. The 35'-0" wide × 34'-0" deep structure includes clearly labeled areas: vaulted offices, exercise rooms, dining spaces, kitchenettes, and covered porches. EdrawMax enables easy customization of similar commercial projects.
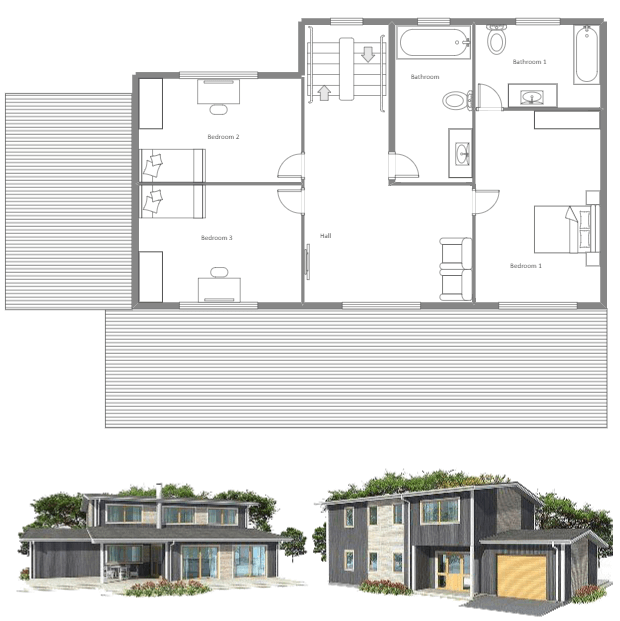
Example 2: Treehouse Building Plan
The following is a treehouse building plan showing the plan and front views. It should be noted here that treehouse designs are elevated platforms or structures built around, next to, or amid the trunks or branches of one or more mature trees. At the same time, when the design for a treehouse calls for a structure with larger spans across multiple larger trees, the designer must consider flexible structures. Even before creating the treehouse building plan, you should always analyze the tree's strength.
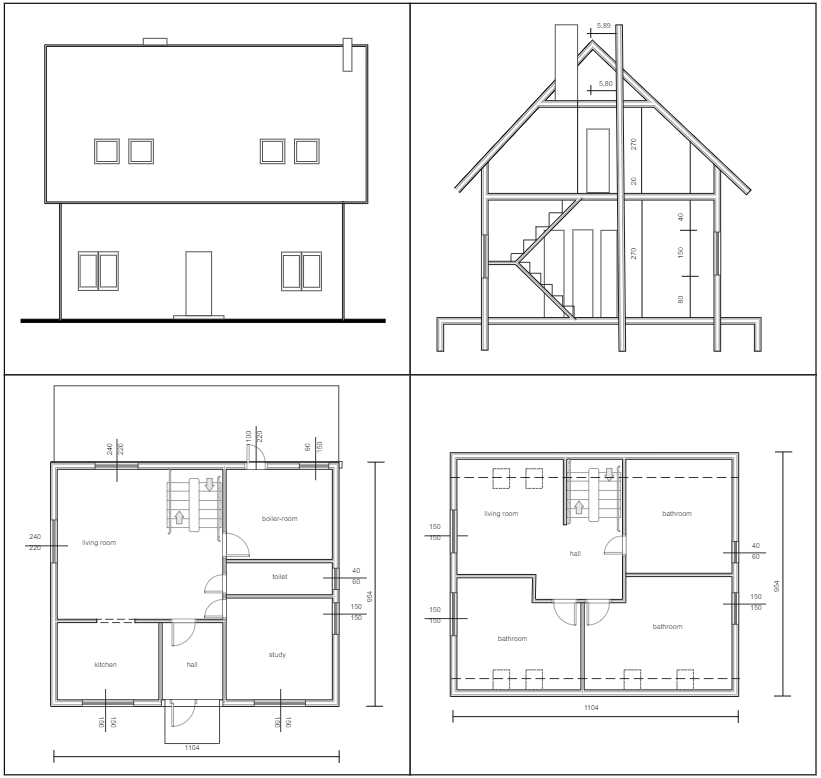
Example 3: Playhouse Building Plan
The following is the front elevation of the playhouse building plan, which gives a perspective of the frame viewed from the front. At the same time, the playhouse building plan also provides the width and height of the playhouse front wall frame. The sides are 100*100 stick, and the joists are 100*50 stock. It should be noted here that both skids and floor joists need to be of lumber suitable for outside use. Similar playhouse building plan templates are readily available at EdrawMax for your personal or professional usage.
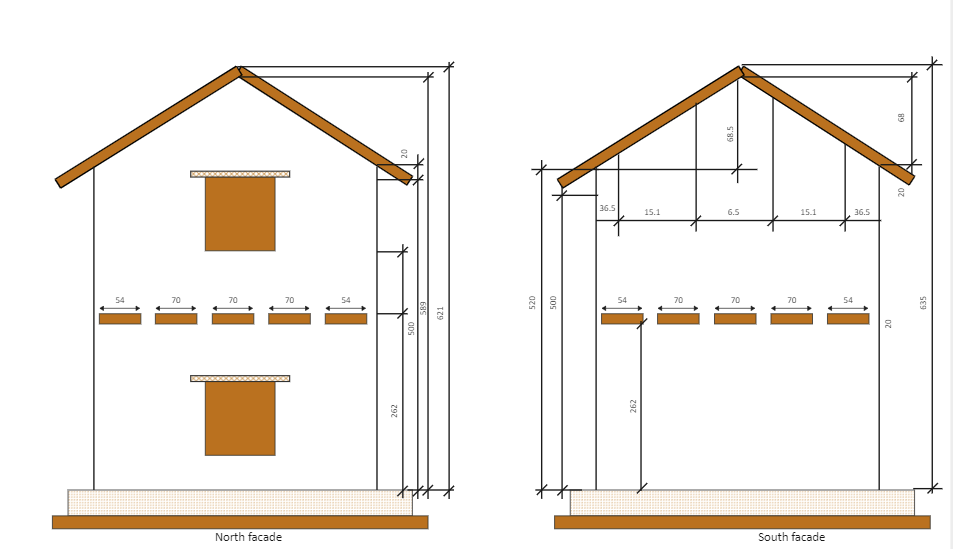
Example 4: Building Plan Example
The following building plan example illustrates the 3-bed floor plan with multiple rooms, kitchen area, bathroom, dining area, study rooms, and a small landscape area. In order to create the technically correct building plan, you should use the thick wall symbols to illustrate the outside walls. At the same time, always add important furniture like single-bed, double bed, writing desk and chair, kitchen cabinets, basin, toilet, bathtub, shower unit, wardrobe, and more. Such intrinsic details add gravitas to your building plans.
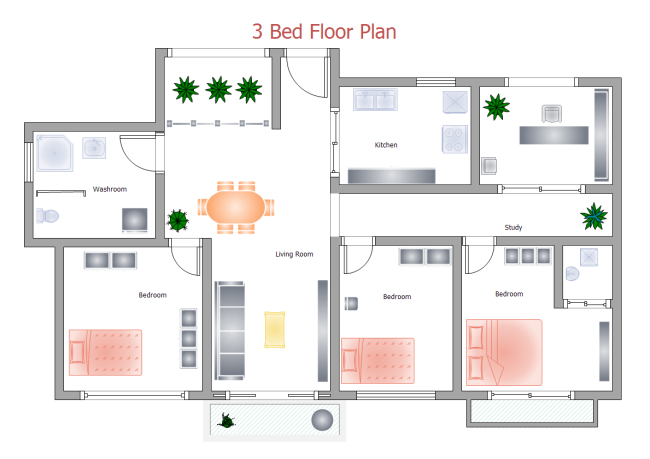
8. Free Building Software
Creating a building plan is a very important process that leads to creating your dream house. So, it is always advisable never to take any kind of risk when you start working on the building construction plans. As you saw here, creating a building floor plan using a general way leads to confusion and uncluttered designs. At the same time, with EdrawMax, creating the building plan takes only a couple of steps and minutes. In addition to this, you do not require any special technical skills to create the building plan on this free building plan software .
key Features of EdrawMax:
- EdrawMax has free templates, symbols, remote collaboration, multiple theme options, and more;
- With EdrawMax, you can create over 280 types of different diagrams -- way more than Microsoft Visio. At the same time, you can easily import and export Visio files without losing any formatting;
- From changing the shape of the templates to updating the dimensions, you can do almost anything with this free building software;
- EdrawMax has over 25 million registered users who constantly update the template community. There will never come a day at EdrawMax when you do not find the template idea you are looking for! From Floor Plans to HVAC layouts, you can find thousands of free building plan templates in the template community;
- EdrawMax lets you export your file into multiple formats, including PNG, JPEG, PDF, and other Microsoft formats, like PPTX, MS Word, etc. At the same time, you can share the building floor plan design on several social media platforms, like Facebook, Twitter, Pinterest, LinkedIn, and more.
9. Final Thoughts
In this guide to understand the building plan designs, we helped you understand how building floor plans are a graphical representation of what a building will look like after construction. Considering the amazing benefits of creating the building plan, you should always consult with your architect or client about the building plan and what they have in mind.
Creating a building plan is important, but choosing the right tool to create the building floor plan is equally important. Unlike other tools which restrict your creativity, EdrawMax lets you create, design, and share all the designs right from one single drawing tool. From creating floor plans to finding HVAC symbols, EdrawMax is your go-to tool for creating diagrams for your personal and professional needs.
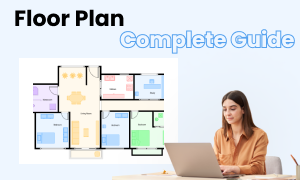
Floor Plan Complete Guide
Check this complete guide to know everything about floor plan, like floor plan types, floor plan symbols, and how to make a floor plan.
You May Also Like
Elevation Plan Complete Guide
Article
Blueprint Complete Guide
Article
Fire Escape Plan Complete Guide
Article
Floor Plan Complete Guide
Article
Store Layout Complete Guide
Article



