How EdrawMax Supports State-of-the-art Architectural Plans
EdrawMax accelerates the growth and production of government and enterprise clients around the world.
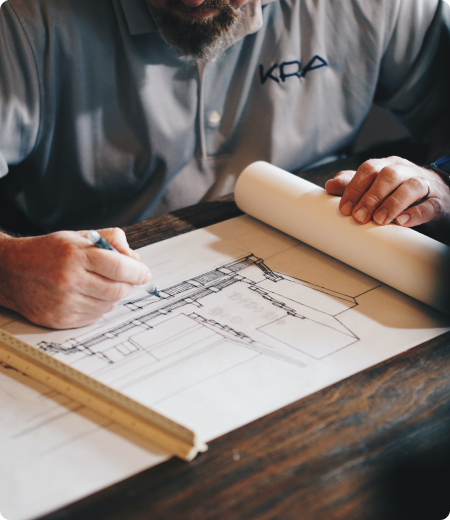
Challenges
The need for extensive training and periods of transition is a great challenge because there is a lot to do already. So, the need for a simple interface with drag-and-drop features is critical.
Frequent changes based on client feedback are common in architecture, especially in interior designing, front elevation, and maps. Digital drawings are easy to update as compared to hand-drawn sketches.
Different versions of one drawing stored with different team members make a cohesive work environment impossible, and frequent conflicts make a project a complicated effort.
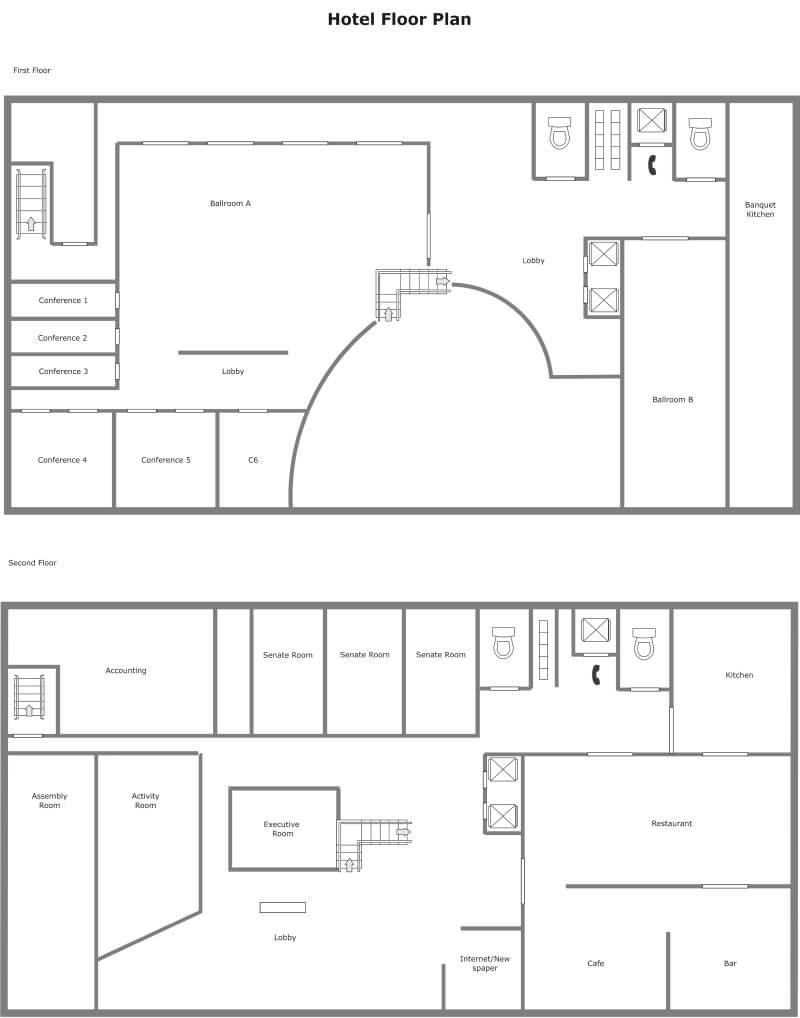
Source:EdrawMax Template Community
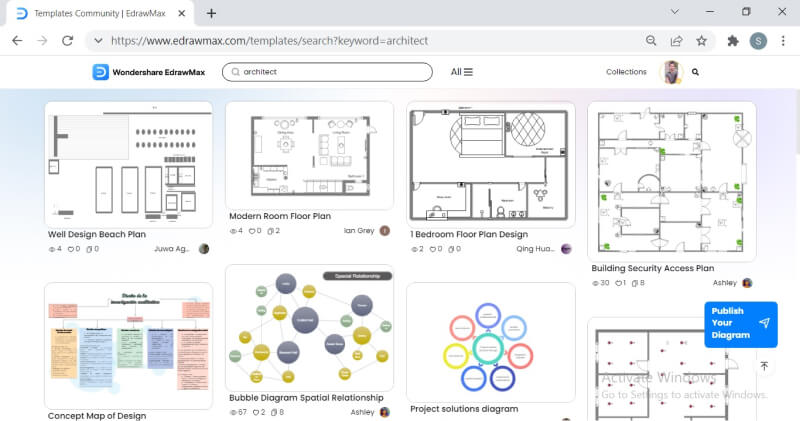
Source:EdrawMax
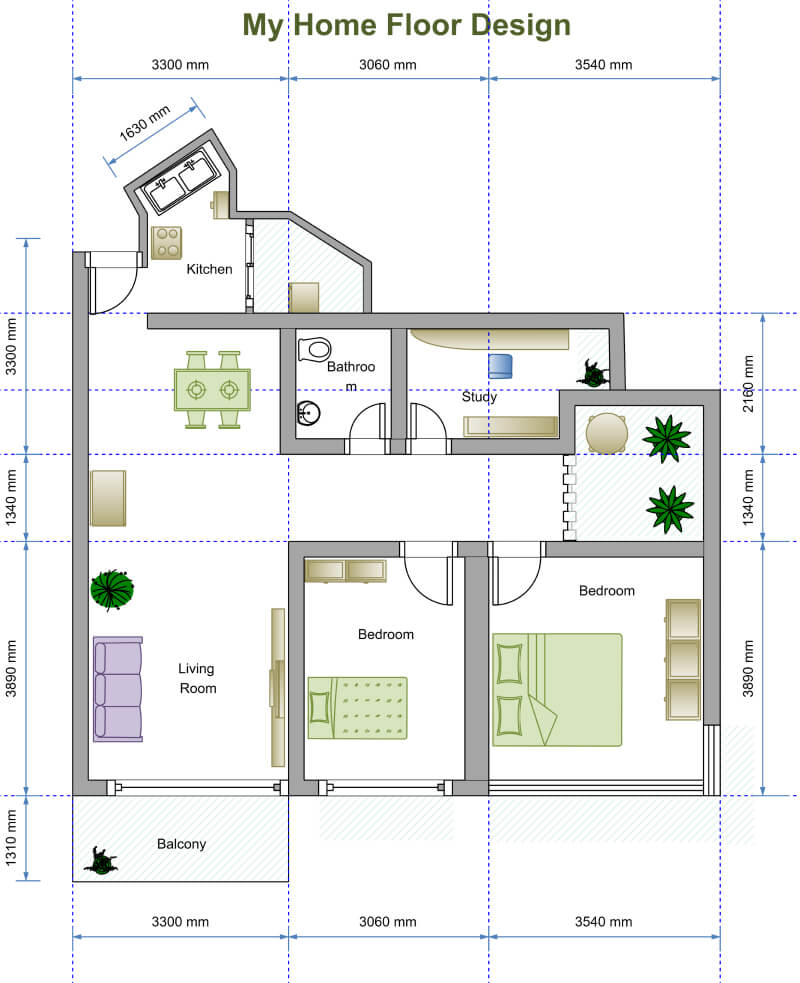
Source:EdrawMax Online



Ready to Upgrade Your Business?
Our team will be happy to discuss plans, products, and services with you.
Contact Sales For Individuals
Power of Diagrams in the Manufacturing Industry | EdrawMax Customer Story

Complete Life Cycle Support Using EdrawMax | EdrawMax Customer Story

EdrawMax Helps You Design Like A Pro | EdrawMax Customer Story

EdrawMax Supports Strategic Planning | EdrawMax Customer Story

Progress Report Visualization Using EdrawMax | EdrawMax Customer Story

Bring Innovation to Product Design | EdrawMax Customer Story

Boost Revenues in Sales | EdrawMax Customer Story
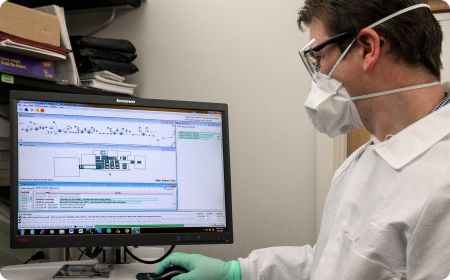
Think & Draw Like a Scientist | EdrawMax Customer Story
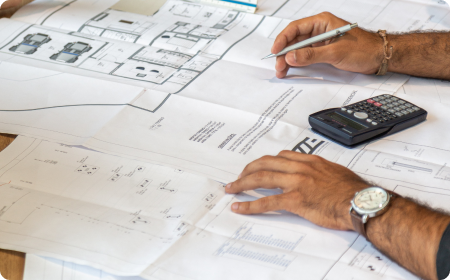
Build it With a Plan | EdrawMax Customer Story

Make Your Lessons Interesting And Interactive | EdrawMax Customer Story

EdrawMax Helps You Increase Your Team’s Productivity | EdrawMax Customer Story

EdrawMax Paving Your Path to Landscape Architecture | EdrawMax Customer Story
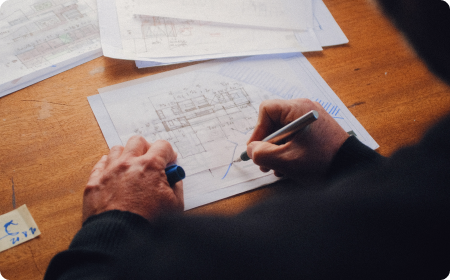
How EdrawMax Supports Industrial Functionality and Design | EdrawMax Customer Story
